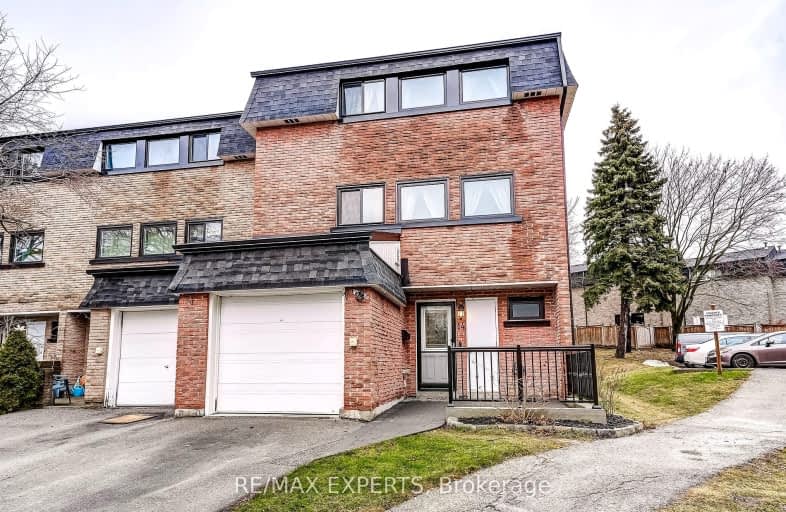Very Walkable
- Most errands can be accomplished on foot.
81
/100
Some Transit
- Most errands require a car.
42
/100
Bikeable
- Some errands can be accomplished on bike.
54
/100

Holy Spirit Catholic Elementary School
Elementary: Catholic
1.88 km
Light of Christ Catholic Elementary School
Elementary: Catholic
1.99 km
Regency Acres Public School
Elementary: Public
0.77 km
Highview Public School
Elementary: Public
1.75 km
St Joseph Catholic Elementary School
Elementary: Catholic
0.70 km
Wellington Public School
Elementary: Public
1.78 km
ACCESS Program
Secondary: Public
3.45 km
ÉSC Renaissance
Secondary: Catholic
3.08 km
Dr G W Williams Secondary School
Secondary: Public
0.93 km
Aurora High School
Secondary: Public
1.85 km
Cardinal Carter Catholic Secondary School
Secondary: Catholic
2.37 km
St Maximilian Kolbe High School
Secondary: Catholic
2.45 km
-
George Luesby Park
Newmarket ON L3X 2N1 6.68km -
Meander Park
Richmond Hill ON 7.5km -
Richmond Green Sports Centre & Park
1300 Elgin Mills Rd E (at Leslie St.), Richmond Hill ON L4S 1M5 10.58km
-
TD Bank Financial Group
14845 Yonge St (Dunning ave), Aurora ON L4G 6H8 0.78km -
Meridian Credit Union ATM
297 Wellington St E, Aurora ON L4G 6K9 2.49km -
BMO Bank of Montreal
668 Wellington St E (Bayview & Wellington), Aurora ON L4G 0K3 3.07km



