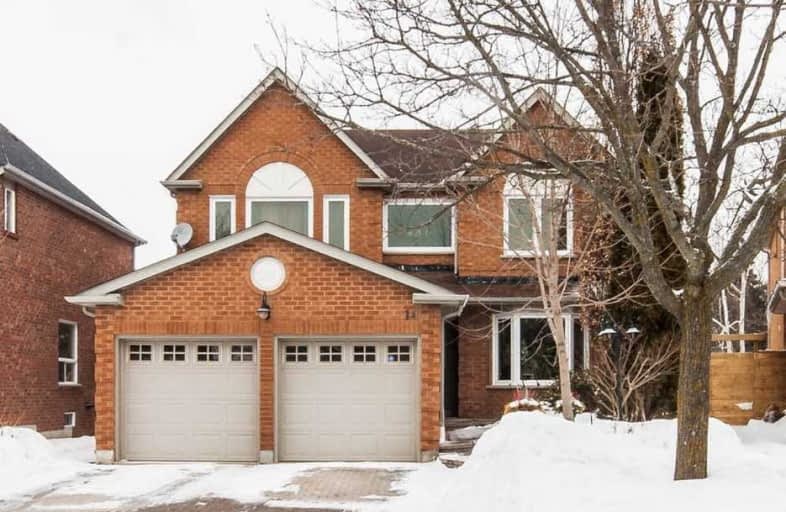
ÉIC Renaissance
Elementary: Catholic
2.01 km
Light of Christ Catholic Elementary School
Elementary: Catholic
0.95 km
Regency Acres Public School
Elementary: Public
1.01 km
Highview Public School
Elementary: Public
0.70 km
St Joseph Catholic Elementary School
Elementary: Catholic
0.91 km
Our Lady of Hope Catholic Elementary School
Elementary: Catholic
2.23 km
ACCESS Program
Secondary: Public
2.81 km
ÉSC Renaissance
Secondary: Catholic
1.99 km
Dr G W Williams Secondary School
Secondary: Public
2.01 km
Aurora High School
Secondary: Public
2.39 km
Cardinal Carter Catholic Secondary School
Secondary: Catholic
1.59 km
St Maximilian Kolbe High School
Secondary: Catholic
3.54 km




