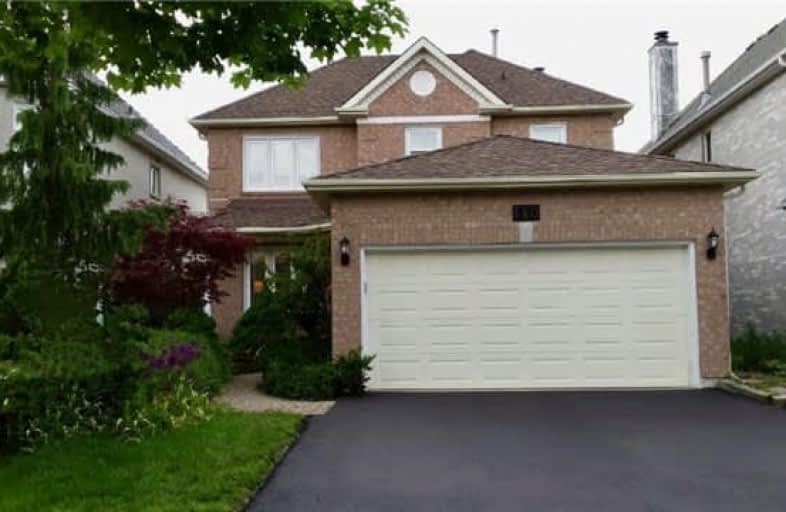Sold on Jun 28, 2017
Note: Property is not currently for sale or for rent.

-
Type: Detached
-
Style: 2-Storey
-
Lot Size: 39.36 x 131.2 Feet
-
Age: No Data
-
Taxes: $4,915 per year
-
Days on Site: 18 Days
-
Added: Sep 07, 2019 (2 weeks on market)
-
Updated:
-
Last Checked: 3 months ago
-
MLS®#: N3837045
-
Listed By: Keller williams realty centres, brokerage
Cozy & Inviting 4 Bdrm In Aurora Highlands! A Must See Property With A W/O Basement In Law Suite. Private Backyard With An 'On Ground' Pool.Freshly Painted,Refinished Hardwood Flrs On Main Level,Kitchen Upgraded With New Granite Ctrs And Subway Ceramic Tile Backsplash,New Kitchen Sink.Wood Burning Fireplace.Beautifully Landscaped & Maturely Treed Lot!Steps To Schools(Gw Williams Ib Program Fall 2017)Restaurants,Transit & Shopping.Offers Welcome Anytime!
Extras
All Elf,Newly Paved Driveway (June'17),Newer Win Throughout, Cac, Win Coverings,Fridge,Stove,Dishwasher,Washer/Dryer,Pool And All Related Equipment,Outdoor Shed.Featuring An In-Law Suite W/Sep.Entrance.Potential Income Non-Retrofit Apt.
Property Details
Facts for 140 Covent Crescent, Aurora
Status
Days on Market: 18
Last Status: Sold
Sold Date: Jun 28, 2017
Closed Date: Sep 06, 2017
Expiry Date: Sep 09, 2017
Sold Price: $885,000
Unavailable Date: Jun 28, 2017
Input Date: Jun 10, 2017
Property
Status: Sale
Property Type: Detached
Style: 2-Storey
Area: Aurora
Community: Aurora Highlands
Availability Date: Tbd
Inside
Bedrooms: 4
Bedrooms Plus: 1
Bathrooms: 4
Kitchens: 1
Kitchens Plus: 1
Rooms: 8
Den/Family Room: Yes
Air Conditioning: Central Air
Fireplace: Yes
Washrooms: 4
Building
Basement: Fin W/O
Basement 2: Sep Entrance
Heat Type: Forced Air
Heat Source: Gas
Exterior: Brick
Water Supply: Municipal
Special Designation: Unknown
Parking
Driveway: Private
Garage Spaces: 2
Garage Type: Attached
Covered Parking Spaces: 2
Total Parking Spaces: 4
Fees
Tax Year: 2016
Tax Legal Description: Lot 177 Plan 65M2805
Taxes: $4,915
Land
Cross Street: Bathurst And Mcclell
Municipality District: Aurora
Fronting On: South
Pool: Abv Grnd
Sewer: Sewers
Lot Depth: 131.2 Feet
Lot Frontage: 39.36 Feet
Additional Media
- Virtual Tour: https://youriguide.com/140_covent_crescent_aurora_on?unbranded
Rooms
Room details for 140 Covent Crescent, Aurora
| Type | Dimensions | Description |
|---|---|---|
| Living Main | 3.27 x 4.27 | Combined W/Dining, Hardwood Floor, Large Window |
| Dining Main | 2.74 x 3.02 | Combined W/Living, Hardwood Floor, Large Window |
| Breakfast Main | 3.97 x 2.43 | O/Looks Pool, Hardwood Floor, Sliding Doors |
| Kitchen Main | 2.80 x 2.86 | Granite Counter, Hardwood Floor, Ceramic Back Splash |
| Family Main | 3.20 x 4.61 | Fireplace, Hardwood Floor, Large Window |
| Laundry Main | 2.46 x 1.59 | B/I Shelves, Laundry Sink, Window |
| Master 2nd | 3.31 x 4.48 | 4 Pc Ensuite, Large Window, Large Closet |
| Br 2nd | 2.80 x 2.70 | O/Looks Backyard |
| Br 2nd | 2.70 x 3.73 | O/Looks Backyard |
| Br 2nd | 3.05 x 2.73 | O/Looks Frontyard |
| Bathroom 2nd | - | 4 Pc Bath |
| 5th Br Bsmt | - | 3 Pc Ensuite, W/O To Yard, Eat-In Kitchen |
| XXXXXXXX | XXX XX, XXXX |
XXXX XXX XXXX |
$XXX,XXX |
| XXX XX, XXXX |
XXXXXX XXX XXXX |
$XXX,XXX | |
| XXXXXXXX | XXX XX, XXXX |
XXXXXXX XXX XXXX |
|
| XXX XX, XXXX |
XXXXXX XXX XXXX |
$XXX,XXX |
| XXXXXXXX XXXX | XXX XX, XXXX | $885,000 XXX XXXX |
| XXXXXXXX XXXXXX | XXX XX, XXXX | $920,000 XXX XXXX |
| XXXXXXXX XXXXXXX | XXX XX, XXXX | XXX XXXX |
| XXXXXXXX XXXXXX | XXX XX, XXXX | $968,000 XXX XXXX |

ÉIC Renaissance
Elementary: CatholicLight of Christ Catholic Elementary School
Elementary: CatholicRegency Acres Public School
Elementary: PublicHighview Public School
Elementary: PublicSt Joseph Catholic Elementary School
Elementary: CatholicOur Lady of Hope Catholic Elementary School
Elementary: CatholicACCESS Program
Secondary: PublicÉSC Renaissance
Secondary: CatholicDr G W Williams Secondary School
Secondary: PublicAurora High School
Secondary: PublicCardinal Carter Catholic Secondary School
Secondary: CatholicSt Maximilian Kolbe High School
Secondary: Catholic- 4 bath
- 4 bed
65 Davis Road, Aurora, Ontario • L4G 2B4 • Aurora Highlands



