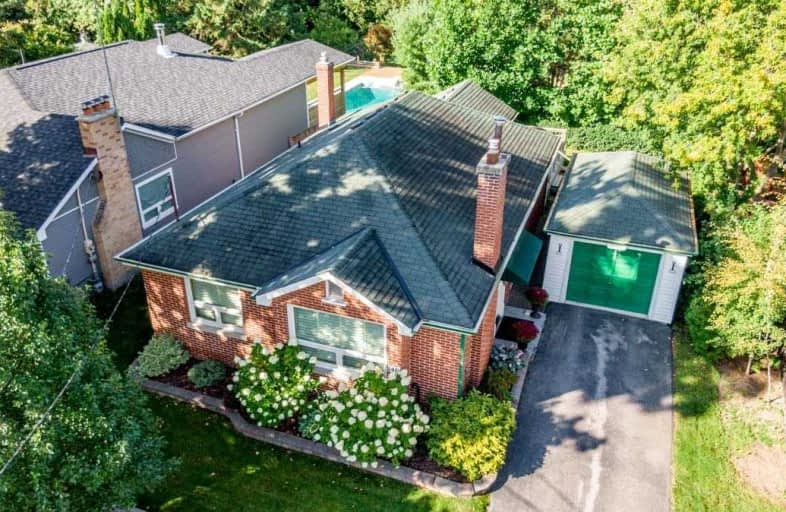Sold on Sep 17, 2019
Note: Property is not currently for sale or for rent.

-
Type: Detached
-
Style: Bungalow
-
Lot Size: 50.87 x 100 Feet
-
Age: No Data
-
Taxes: $4,316 per year
-
Days on Site: 9 Days
-
Added: Sep 18, 2019 (1 week on market)
-
Updated:
-
Last Checked: 2 months ago
-
MLS®#: N4572815
-
Listed By: Keller williams realty centres, brokerage
Beautifully Kept 3 Bdrm, 2 Bath Bungalow In Heart Of Aurora's "Village". Main Flr Has Gleaming Hardwood & Custom Mouldings. Living/Dining Rm Combo With Gas Fireplace. Kitchen Updated With Solid Oak Cabinetry. Master Offers Sitting Area And W/O To Treed Yard & Wraparound Deck W/ Automatic Awning. Finished Bsmt W/ Second Fireplace, Large Rec Rm, 3 Pc Bath And Separate Bar Area. Updated Furnace & Windows (2014). Walk To All Amenities, Steps To Go & Local Transit
Extras
Incl: Fridge, Stove, Dishwasher, Washer, Dryer. Air Cleaner (As Is), Humidifier, Awning & Remote. Furnace & Windows 2014. Excl: Hwt Is A Rental ($35.62/Mth), Water Softener ($48.08/Mth)
Property Details
Facts for 140 Wells Street, Aurora
Status
Days on Market: 9
Last Status: Sold
Sold Date: Sep 17, 2019
Closed Date: Nov 14, 2019
Expiry Date: Jan 08, 2020
Sold Price: $750,000
Unavailable Date: Sep 17, 2019
Input Date: Sep 10, 2019
Property
Status: Sale
Property Type: Detached
Style: Bungalow
Area: Aurora
Community: Aurora Village
Availability Date: 30 Days / Tba
Inside
Bedrooms: 3
Bathrooms: 2
Kitchens: 1
Rooms: 7
Den/Family Room: No
Air Conditioning: Central Air
Fireplace: Yes
Laundry Level: Lower
Washrooms: 2
Utilities
Electricity: Yes
Gas: Yes
Cable: Available
Telephone: Available
Building
Basement: Part Fin
Heat Type: Forced Air
Heat Source: Gas
Exterior: Brick
Water Supply: Municipal
Special Designation: Unknown
Parking
Driveway: Private
Garage Spaces: 1
Garage Type: Detached
Covered Parking Spaces: 2
Total Parking Spaces: 3
Fees
Tax Year: 2019
Tax Legal Description: Plan 346 S Pt Lot 40 S Pt Lot 41; Aurora*
Taxes: $4,316
Highlights
Feature: Hospital
Feature: Library
Feature: Park
Feature: Place Of Worship
Feature: Rec Centre
Feature: School
Land
Cross Street: Yonge / Cousins
Municipality District: Aurora
Fronting On: West
Pool: None
Sewer: Sewers
Lot Depth: 100 Feet
Lot Frontage: 50.87 Feet
Lot Irregularities: * As In A11365A
Additional Media
- Virtual Tour: http://wylieford.homelistingtours.com/listing2/140-wells-street
Rooms
Room details for 140 Wells Street, Aurora
| Type | Dimensions | Description |
|---|---|---|
| Living Main | 3.54 x 7.70 | Hardwood Floor, Gas Fireplace, Crown Moulding |
| Dining Main | - | Hardwood Floor, California Shutters, Combined W/Living |
| Kitchen Main | 3.48 x 3.66 | Cushion Floor, Eat-In Kitchen, Pantry |
| Master Main | 3.02 x 4.06 | Hardwood Floor, Closet |
| Br Main | 3.01 x 3.48 | Hardwood Floor, Closet |
| Br Main | 2.98 x 3.03 | Hardwood Floor, Closet |
| Sunroom Main | 3.05 x 3.43 | Broadloom, W/O To Deck |
| Rec Bsmt | 3.32 x 7.51 | Broadloom, Gas Fireplace, O/Looks Backyard |
| Office Bsmt | 3.18 x 3.94 | Broadloom, Dry Bar |
| Utility Bsmt | 4.02 x 4.64 | Concrete Floor |
| Laundry Bsmt | 2.77 x 6.41 | Broadloom |
| XXXXXXXX | XXX XX, XXXX |
XXXX XXX XXXX |
$XXX,XXX |
| XXX XX, XXXX |
XXXXXX XXX XXXX |
$XXX,XXX |
| XXXXXXXX XXXX | XXX XX, XXXX | $750,000 XXX XXXX |
| XXXXXXXX XXXXXX | XXX XX, XXXX | $739,900 XXX XXXX |

ÉÉC Saint-Jean
Elementary: CatholicHoly Spirit Catholic Elementary School
Elementary: CatholicAurora Heights Public School
Elementary: PublicAurora Grove Public School
Elementary: PublicWellington Public School
Elementary: PublicLester B Pearson Public School
Elementary: PublicACCESS Program
Secondary: PublicÉSC Renaissance
Secondary: CatholicDr G W Williams Secondary School
Secondary: PublicAurora High School
Secondary: PublicCardinal Carter Catholic Secondary School
Secondary: CatholicSt Maximilian Kolbe High School
Secondary: Catholic- 2 bath
- 3 bed
- 2000 sqft
72B-104 Poplar Crescent, Aurora, Ontario • L4G 3L3 • Aurora Highlands



