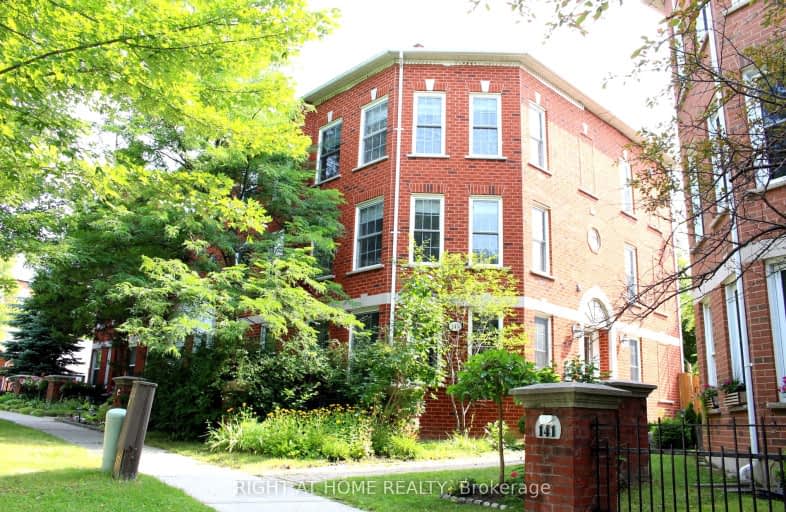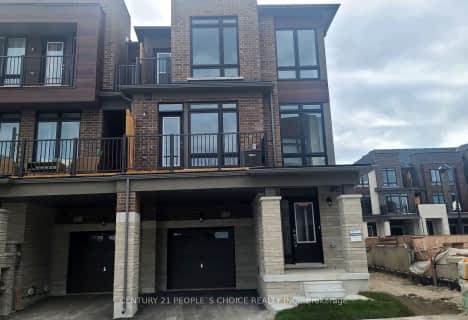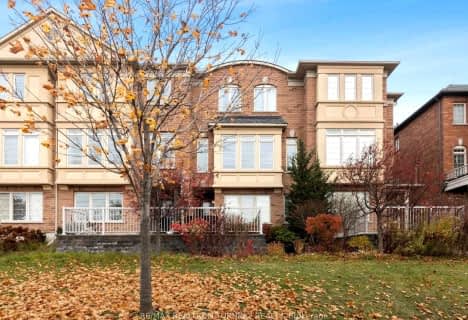Very Walkable
- Most errands can be accomplished on foot.
77
/100
Some Transit
- Most errands require a car.
36
/100
Very Bikeable
- Most errands can be accomplished on bike.
74
/100

ÉÉC Saint-Jean
Elementary: Catholic
1.12 km
Holy Spirit Catholic Elementary School
Elementary: Catholic
1.38 km
Aurora Grove Public School
Elementary: Public
1.50 km
Northern Lights Public School
Elementary: Public
1.02 km
St Jerome Catholic Elementary School
Elementary: Catholic
0.88 km
Hartman Public School
Elementary: Public
0.84 km
Dr G W Williams Secondary School
Secondary: Public
2.09 km
Aurora High School
Secondary: Public
2.83 km
Sir William Mulock Secondary School
Secondary: Public
3.71 km
Cardinal Carter Catholic Secondary School
Secondary: Catholic
5.23 km
Newmarket High School
Secondary: Public
4.64 km
St Maximilian Kolbe High School
Secondary: Catholic
0.57 km
-
Wesley Brooks Memorial Conservation Area
Newmarket ON 4.46km -
Lake Wilcox Park
Sunset Beach Rd, Richmond Hill ON 6.75km -
Grovewood Park
Richmond Hill ON 8.01km
-
BMO Bank of Montreal
668 Wellington St E (Bayview & Wellington), Aurora ON L4G 0K3 0.42km -
CIBC
660 Wellington St E (Bayview Ave.), Aurora ON L4G 0K3 0.43km -
TD Bank Financial Group
16655 Yonge St (at Mulock Dr.), Newmarket ON L3X 1V6 3.73km











