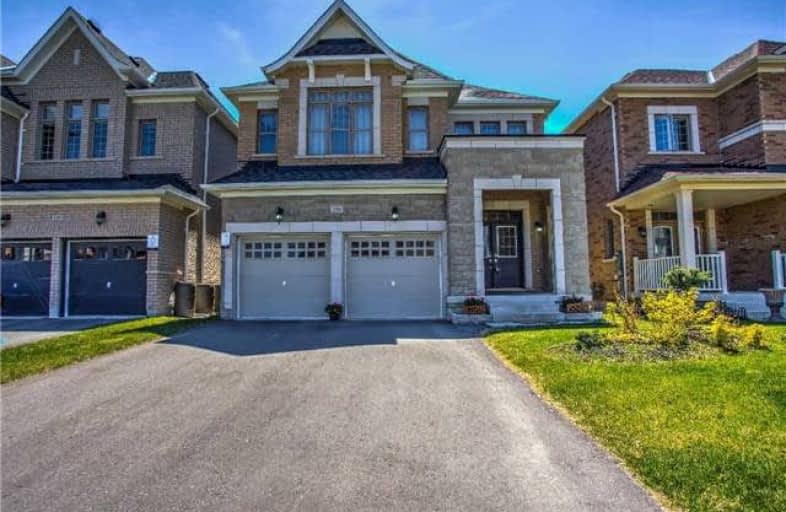Sold on Jun 26, 2018
Note: Property is not currently for sale or for rent.

-
Type: Detached
-
Style: 2-Storey
-
Lot Size: 36.09 x 122.6 Feet
-
Age: 0-5 years
-
Taxes: $6,555 per year
-
Days on Site: 11 Days
-
Added: Sep 07, 2019 (1 week on market)
-
Updated:
-
Last Checked: 2 months ago
-
MLS®#: N4163810
-
Listed By: Re/max realtron realty inc., brokerage
Beautiful Executive Home With Breathtaking Ravine View! High Demand Area, Great Floor Plan! Luxury 5 Bedroom Family Residence, Walk Out Basement, Shows Like A Model Home! Large And Upgraded Kitchen Cabinets,Overlook The Ravine. High End Brand Ss. Appliances. Open Concept Main Level, Gourmet Kitchen Centre Island, Large Breakfast Area. Spacious Master Bedroom With Excellent South View. Close To Park, School, And Shops, New T&T Supermarket Will Be 5Min Away.
Extras
All Existing Light Fixtures, All Existing Window Coverings. S.S Fridge, Stove, Range Hood, Dishwasher, Front Loaded Washer/ Dryer, Garage Door Remote, Furnace, A/C..
Property Details
Facts for 146 Crane Street, Aurora
Status
Days on Market: 11
Last Status: Sold
Sold Date: Jun 26, 2018
Closed Date: Sep 27, 2018
Expiry Date: Oct 30, 2018
Sold Price: $1,220,000
Unavailable Date: Jun 26, 2018
Input Date: Jun 15, 2018
Prior LSC: Listing with no contract changes
Property
Status: Sale
Property Type: Detached
Style: 2-Storey
Age: 0-5
Area: Aurora
Community: Bayview Southeast
Availability Date: Tba
Inside
Bedrooms: 5
Bathrooms: 4
Kitchens: 1
Rooms: 10
Den/Family Room: Yes
Air Conditioning: Central Air
Fireplace: Yes
Washrooms: 4
Building
Basement: Unfinished
Basement 2: W/O
Heat Type: Forced Air
Heat Source: Gas
Exterior: Brick
Water Supply: Municipal
Special Designation: Unknown
Parking
Driveway: Pvt Double
Garage Spaces: 2
Garage Type: Attached
Covered Parking Spaces: 2
Total Parking Spaces: 4
Fees
Tax Year: 2018
Tax Legal Description: Lt5,Pl 65M4433 Tgthr W/Esmnt Over Pt Lt 24 Con 2
Taxes: $6,555
Land
Cross Street: Leslie/St. Johh Side
Municipality District: Aurora
Fronting On: South
Pool: None
Sewer: Sewers
Lot Depth: 122.6 Feet
Lot Frontage: 36.09 Feet
Additional Media
- Virtual Tour: http://www.gvapp.ca/client/146-crane-st-aurora-on/
Rooms
Room details for 146 Crane Street, Aurora
| Type | Dimensions | Description |
|---|---|---|
| Family Ground | 5.49 x 3.84 | Hardwood Floor, Large Window |
| Kitchen Ground | 3.35 x 3.84 | Open Concept, Granite Counter |
| Breakfast Ground | 3.35 x 3.84 | W/O To Deck |
| Dining Ground | 5.36 x 3.35 | Hardwood Floor |
| Master 2nd | 5.18 x 4.51 | 5 Pc Ensuite, W/I Closet, Large Window |
| 2nd Br 2nd | 3.35 x 3.35 | Semi Ensuite, Large Window |
| 3rd Br 2nd | 3.66 x 3.35 | Semi Ensuite, Large Window |
| 4th Br 2nd | 3.17 x 3.29 | Semi Ensuite, Large Window |
| 5th Br 2nd | 3.38 x 3.08 | Semi Ensuite, Large Window |
| XXXXXXXX | XXX XX, XXXX |
XXXX XXX XXXX |
$X,XXX,XXX |
| XXX XX, XXXX |
XXXXXX XXX XXXX |
$X,XXX,XXX | |
| XXXXXXXX | XXX XX, XXXX |
XXXXXXX XXX XXXX |
|
| XXX XX, XXXX |
XXXXXX XXX XXXX |
$X,XXX,XXX |
| XXXXXXXX XXXX | XXX XX, XXXX | $1,220,000 XXX XXXX |
| XXXXXXXX XXXXXX | XXX XX, XXXX | $1,258,000 XXX XXXX |
| XXXXXXXX XXXXXXX | XXX XX, XXXX | XXX XXXX |
| XXXXXXXX XXXXXX | XXX XX, XXXX | $1,298,000 XXX XXXX |

Rick Hansen Public School
Elementary: PublicStonehaven Elementary School
Elementary: PublicNotre Dame Catholic Elementary School
Elementary: CatholicNorthern Lights Public School
Elementary: PublicSt Jerome Catholic Elementary School
Elementary: CatholicHartman Public School
Elementary: PublicDr G W Williams Secondary School
Secondary: PublicSacred Heart Catholic High School
Secondary: CatholicSir William Mulock Secondary School
Secondary: PublicHuron Heights Secondary School
Secondary: PublicNewmarket High School
Secondary: PublicSt Maximilian Kolbe High School
Secondary: Catholic

