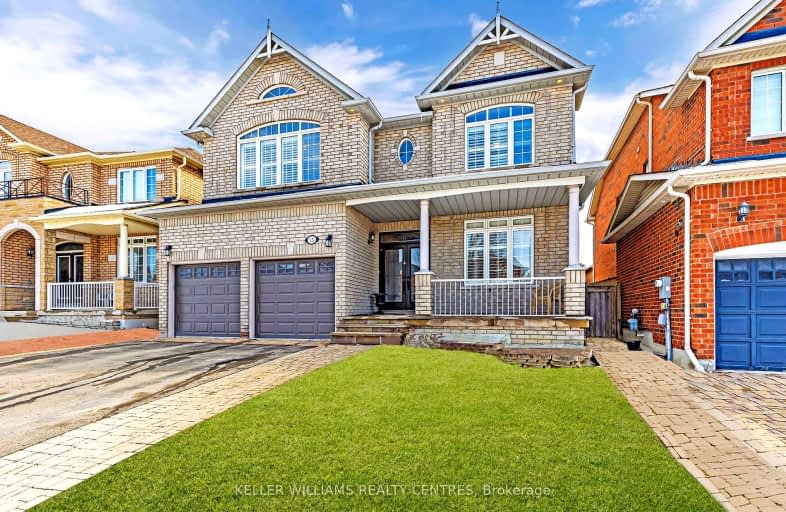Very Walkable
- Most errands can be accomplished on foot.
Some Transit
- Most errands require a car.
Very Bikeable
- Most errands can be accomplished on bike.

ÉÉC Saint-Jean
Elementary: CatholicRick Hansen Public School
Elementary: PublicStonehaven Elementary School
Elementary: PublicNorthern Lights Public School
Elementary: PublicSt Jerome Catholic Elementary School
Elementary: CatholicHartman Public School
Elementary: PublicDr G W Williams Secondary School
Secondary: PublicSacred Heart Catholic High School
Secondary: CatholicAurora High School
Secondary: PublicSir William Mulock Secondary School
Secondary: PublicNewmarket High School
Secondary: PublicSt Maximilian Kolbe High School
Secondary: Catholic-
Chuck's Roadhouse Bar And Grill
125 Pedersen Drive, Aurora, ON L4G 0E3 0.24km -
St.Louis
Unit B7, 444 Hollandview Trail, Birmingham L4G 7Z9 0.41km -
St. Louis Bar and Grill
444 Hollandview Trail, Unit B7, Aurora, ON L4G 7Z9 0.43km
-
McDonald's
229 Earl Stewart Drive, Aurora, ON L4G 6V5 0.16km -
Starbucks
129 Pedersen Drive, Building B, Unit 1, Aurora, ON L4G 6V5 0.18km -
Tim Hortons
170 Hollidge Boulevard, Aurora, ON L4G 8A3 0.67km
-
LA Fitness
15650 Bayview Avenue, Aurora, ON L4G 6J1 0.23km -
9Round
233 Earl Stewart Drive, Unit 13, Aurora, ON L4G 7Y3 0.25km -
GoodLife Fitness
15900 Bayview Avenue, Aurora, ON L4G 7T3 0.46km
-
Shoppers Drug Mart
446 Hollandview Trail, Aurora, ON L4G 3H1 0.33km -
Shoppers Drug Mart
665 Stonehaven Avenue, Newmarket, ON L3X 2G2 1.75km -
Wellington Pharmacy
300 Wellington Street E, Aurora, ON L4G 1J5 1.78km
-
Pizza Nova
129 Pedersen Drive, Aurora, ON L4G 6V5 0.18km -
McDonald's
229 Earl Stewart Drive, Aurora, ON L4G 6V5 0.16km -
Owl Of Minerva
129 Pedersen Drive, Unit 4 & 5, Aurora, ON L4G 6V5 0.17km
-
Smart Centres Aurora
135 First Commerce Drive, Aurora, ON L4G 0G2 2.59km -
Upper Canada Mall
17600 Yonge Street, Newmarket, ON L3Y 4Z1 5.08km -
Reebok
108 Hollidge Boulevard, Unit A, Aurora, ON L4G 8A3 0.8km
-
Real Canadian Superstore
15900 Bayview Avenue, Aurora, ON L4G 7Y3 0.46km -
T&T Supermarket
16005 Bayview Avenue, Aurora, ON L4G 3L4 0.7km -
Sobeys Extra
15500 Bayview Avenue, Aurora, ON L4G 7J1 0.79km
-
Lcbo
15830 Bayview Avenue, Aurora, ON L4G 7Y3 0.14km -
LCBO
94 First Commerce Drive, Aurora, ON L4G 0H5 2.44km -
The Beer Store
1100 Davis Drive, Newmarket, ON L3Y 8W8 5.29km
-
McAlpine Ford Lincoln Mercury
15815 Yonge Street, Aurora, ON L4G 1P4 2km -
Alianza Latina
16600 Bayview Avenue, Unit 1, Newmarket, ON L3X 1Z9 2.17km -
Hill-San Auto Service
619 Steven Court, Newmarket, ON L3Y 6Z3 2.19km
-
Cineplex Odeon Aurora
15460 Bayview Avenue, Aurora, ON L4G 7J1 1.06km -
Silver City - Main Concession
18195 Yonge Street, East Gwillimbury, ON L9N 0H9 6.5km -
SilverCity Newmarket Cinemas & XSCAPE
18195 Yonge Street, East Gwillimbury, ON L9N 0H9 6.5km
-
Aurora Public Library
15145 Yonge Street, Aurora, ON L4G 1M1 2.94km -
Newmarket Public Library
438 Park Aveniue, Newmarket, ON L3Y 1W1 3.95km -
Richmond Hill Public Library - Oak Ridges Library
34 Regatta Avenue, Richmond Hill, ON L4E 4R1 7.55km
-
VCA Canada 404 Veterinary Emergency and Referral Hospital
510 Harry Walker Parkway S, Newmarket, ON L3Y 0B3 3.85km -
Southlake Regional Health Centre
596 Davis Drive, Newmarket, ON L3Y 2P9 4.63km -
Aurora Medical Clinic
302-372 Hollandview Trail, Aurora, ON L4G 0A5 0.5km
-
Wesley Brooks Memorial Conservation Area
Newmarket ON 3.21km -
Lake Wilcox Park
Sunset Beach Rd, Richmond Hill ON 8km -
Valleyview Park
175 Walter English Dr (at Petal Av), East Gwillimbury ON 12.04km
-
CIBC
660 Wellington St E (Bayview Ave.), Aurora ON L4G 0K3 1.54km -
RBC Royal Bank
16591 Yonge St (at Savage Rd.), Newmarket ON L3X 2G8 2.71km -
TD Bank Financial Group
14845 Yonge St (Dunning ave), Aurora ON L4G 6H8 3.58km
- 5 bath
- 5 bed
- 3500 sqft
926 Ernest Cousins Circle, Newmarket, Ontario • L3X 0B7 • Stonehaven-Wyndham
- 5 bath
- 5 bed
- 2500 sqft
1115 Grainger Trail, Newmarket, Ontario • L3X 0G7 • Stonehaven-Wyndham





