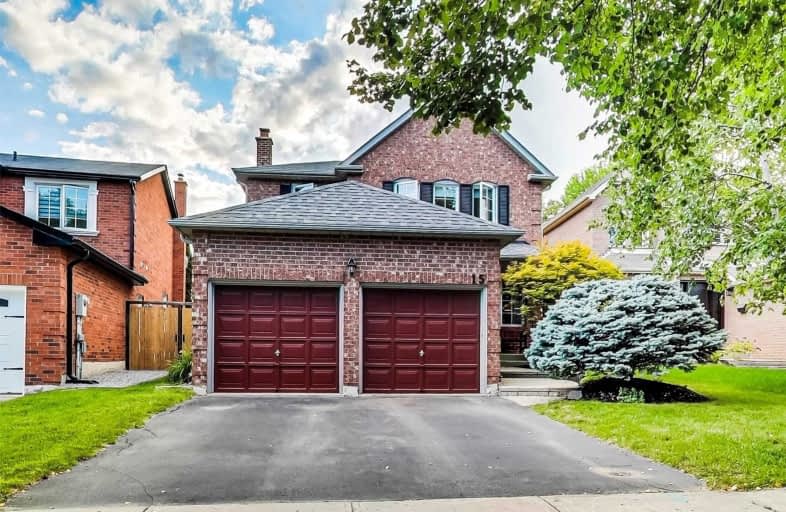
ÉIC Renaissance
Elementary: Catholic
1.55 km
Light of Christ Catholic Elementary School
Elementary: Catholic
0.33 km
Regency Acres Public School
Elementary: Public
1.38 km
Highview Public School
Elementary: Public
0.07 km
St Joseph Catholic Elementary School
Elementary: Catholic
1.30 km
Our Lady of Hope Catholic Elementary School
Elementary: Catholic
1.94 km
ACCESS Program
Secondary: Public
2.86 km
ÉSC Renaissance
Secondary: Catholic
1.54 km
Dr G W Williams Secondary School
Secondary: Public
2.56 km
Aurora High School
Secondary: Public
2.64 km
Cardinal Carter Catholic Secondary School
Secondary: Catholic
1.63 km
St Maximilian Kolbe High School
Secondary: Catholic
4.08 km




