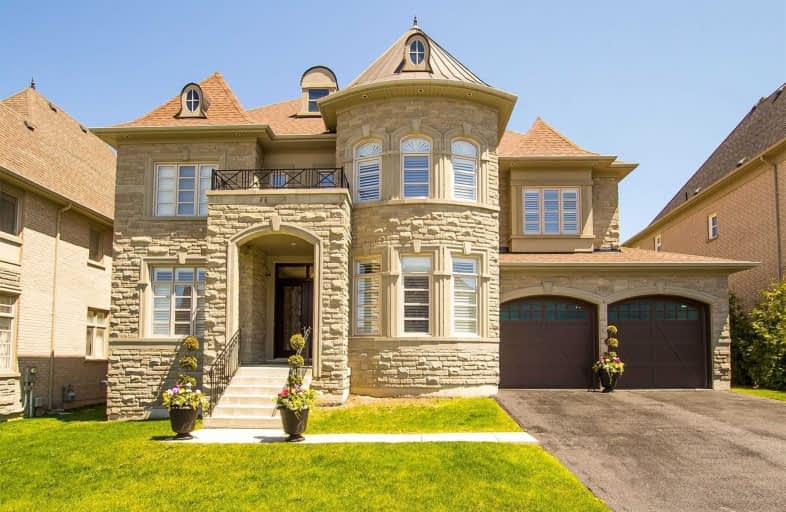Sold on Feb 12, 2021
Note: Property is not currently for sale or for rent.

-
Type: Detached
-
Style: 2-Storey
-
Size: 5000 sqft
-
Lot Size: 64.93 x 163.01 Feet
-
Age: No Data
-
Taxes: $14,280 per year
-
Days on Site: 2 Days
-
Added: Feb 10, 2021 (2 days on market)
-
Updated:
-
Last Checked: 2 months ago
-
MLS®#: N5110518
-
Listed By: Royal lepage your community realty, brokerage
Luxury At It's Finest In Belfontain On Bayview's Exclusive Residence! Fab 5904Sqft +1814Sqft W/Up Fin Bsmt Beauty On Ravine Lot! Cstm Fin Incl. Handscraped Hrdwd Flrs,Downsview Kitch W/ 8.5Ft Isl,Panelled B/I Appls,W/I Pantry,Cstm Servery,10-19Ft Ceils On Main, 9Ft 2nd & Bsmt, Elevator Access To All Flrs Incl To 3 Car Garage! 2 Masters,8 Marble Baths,6 Beds,Gym,Office, 2 Loggia's O/L Ravine,Dbl Crown,Coff & Waffle Ceils! Tennis Crt & Park On Fam Friendly St!
Extras
Main Fl Appl(B/I Fridge,2 B/I Ovens,B/I Microwave,B/I Dishwasher,Induction Cooktop,Range Hood,Servery Dbl Dr Dual Temp Cooler,Washer,Dryer,Light Fix,Window Cov Alarm,6 Ext Cameras,Water Filt Sys.
Property Details
Facts for 150 Carisbrooke Circle, Aurora
Status
Days on Market: 2
Last Status: Sold
Sold Date: Feb 12, 2021
Closed Date: May 31, 2021
Expiry Date: Jun 30, 2021
Sold Price: $2,615,000
Unavailable Date: Feb 12, 2021
Input Date: Feb 10, 2021
Prior LSC: Listing with no contract changes
Property
Status: Sale
Property Type: Detached
Style: 2-Storey
Size (sq ft): 5000
Area: Aurora
Community: Bayview Southeast
Availability Date: Tbd
Inside
Bedrooms: 6
Bathrooms: 8
Kitchens: 1
Rooms: 12
Den/Family Room: Yes
Air Conditioning: Central Air
Fireplace: Yes
Laundry Level: Main
Central Vacuum: Y
Washrooms: 8
Building
Basement: Finished
Basement 2: Walk-Up
Heat Type: Forced Air
Heat Source: Gas
Exterior: Stone
Elevator: Y
Water Supply: Municipal
Special Designation: Unknown
Parking
Driveway: Pvt Double
Garage Spaces: 3
Garage Type: Attached
Covered Parking Spaces: 2
Total Parking Spaces: 5
Fees
Tax Year: 2020
Tax Legal Description: See Schedule B For Full Legal Description
Taxes: $14,280
Highlights
Feature: Clear View
Feature: Cul De Sac
Feature: Grnbelt/Conserv
Feature: Park
Feature: Ravine
Feature: Wooded/Treed
Land
Cross Street: Bayview/Vandorf
Municipality District: Aurora
Fronting On: East
Pool: None
Sewer: Sewers
Lot Depth: 163.01 Feet
Lot Frontage: 64.93 Feet
Lot Irregularities: Widens 69.63, N Side
Rooms
Room details for 150 Carisbrooke Circle, Aurora
| Type | Dimensions | Description |
|---|---|---|
| Office Main | 3.76 x 4.30 | Hardwood Floor, Moulded Ceiling, French Doors |
| Living Main | 4.09 x 5.35 | Hardwood Floor, Crown Moulding, Coffered Ceiling |
| Dining Main | 3.50 x 4.50 | Pot Lights, Coffered Ceiling, California Shutters |
| Kitchen Main | 4.82 x 5.53 | Family Size Kitchen, B/I Appliances, Panelled |
| Breakfast Main | 3.58 x 5.53 | Centre Island, California Shutters, W/O To Ravine |
| Family Main | 4.43 x 6.24 | Moulded Ceiling, Fireplace, O/Looks Ravine |
| Master 2nd | 5.53 x 6.51 | His/Hers Closets, 5 Pc Ensuite, O/Looks Ravine |
| 2nd Br 2nd | 4.18 x 4.25 | Pot Lights, 4 Pc Ensuite, W/I Closet |
| 3rd Br 2nd | 4.43 x 4.87 | Crown Moulding, 4 Pc Ensuite, W/I Closet |
| 4th Br 2nd | 3.60 x 6.41 | Bay Window, 3 Pc Ensuite, W/I Closet |
| 5th Br 2nd | 4.38 x 5.07 | California Shutters, 3 Pc Ensuite, Hardwood Floor |
| Rec Bsmt | 8.86 x 11.67 | Hardwood Floor, 3 Pc Bath, Walk-Up |
| XXXXXXXX | XXX XX, XXXX |
XXXX XXX XXXX |
$X,XXX,XXX |
| XXX XX, XXXX |
XXXXXX XXX XXXX |
$X,XXX,XXX | |
| XXXXXXXX | XXX XX, XXXX |
XXXXXXX XXX XXXX |
|
| XXX XX, XXXX |
XXXXXX XXX XXXX |
$X,XXX,XXX | |
| XXXXXXXX | XXX XX, XXXX |
XXXXXXX XXX XXXX |
|
| XXX XX, XXXX |
XXXXXX XXX XXXX |
$X,XXX,XXX |
| XXXXXXXX XXXX | XXX XX, XXXX | $2,615,000 XXX XXXX |
| XXXXXXXX XXXXXX | XXX XX, XXXX | $2,628,000 XXX XXXX |
| XXXXXXXX XXXXXXX | XXX XX, XXXX | XXX XXXX |
| XXXXXXXX XXXXXX | XXX XX, XXXX | $2,599,000 XXX XXXX |
| XXXXXXXX XXXXXXX | XXX XX, XXXX | XXX XXXX |
| XXXXXXXX XXXXXX | XXX XX, XXXX | $2,888,000 XXX XXXX |

Holy Spirit Catholic Elementary School
Elementary: CatholicOur Lady of the Annunciation Catholic Elementary School
Elementary: CatholicAurora Grove Public School
Elementary: PublicLake Wilcox Public School
Elementary: PublicSt Jerome Catholic Elementary School
Elementary: CatholicHartman Public School
Elementary: PublicACCESS Program
Secondary: PublicÉSC Renaissance
Secondary: CatholicDr G W Williams Secondary School
Secondary: PublicAurora High School
Secondary: PublicCardinal Carter Catholic Secondary School
Secondary: CatholicSt Maximilian Kolbe High School
Secondary: Catholic- 7 bath
- 6 bed
- 3000 sqft
62 Tyler Street, Aurora, Ontario • L4G 2N2 • Aurora Village



