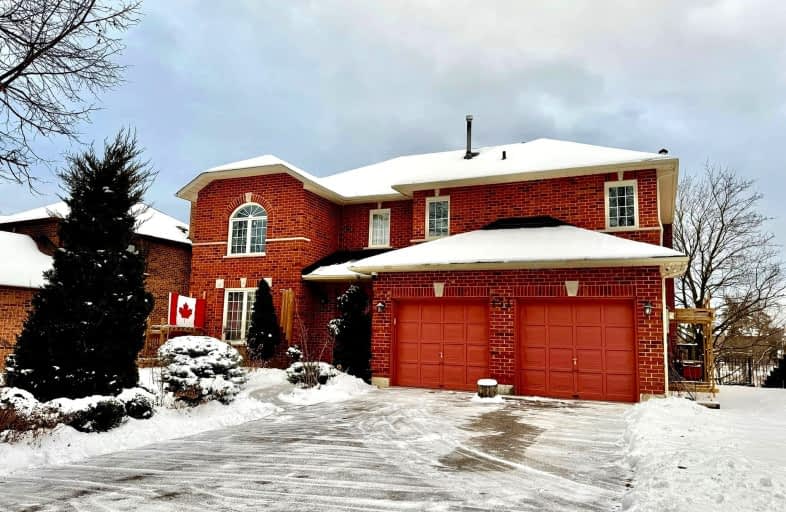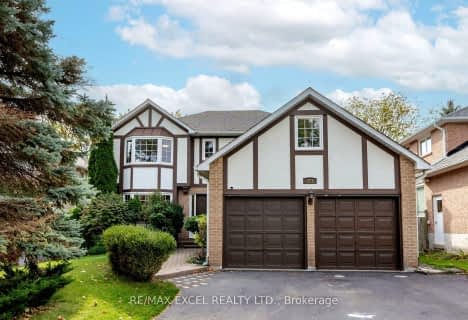Car-Dependent
- Almost all errands require a car.
Minimal Transit
- Almost all errands require a car.
Somewhat Bikeable
- Almost all errands require a car.

Our Lady of Grace Catholic Elementary School
Elementary: CatholicLight of Christ Catholic Elementary School
Elementary: CatholicRegency Acres Public School
Elementary: PublicHighview Public School
Elementary: PublicSt Joseph Catholic Elementary School
Elementary: CatholicWellington Public School
Elementary: PublicACCESS Program
Secondary: PublicÉSC Renaissance
Secondary: CatholicDr G W Williams Secondary School
Secondary: PublicAurora High School
Secondary: PublicCardinal Carter Catholic Secondary School
Secondary: CatholicSt Maximilian Kolbe High School
Secondary: Catholic-
Centennial Park Trail, King City
King ON 5.95km -
Audrie Sanderson Park
Ontario 6.24km -
George Luesby Park
Newmarket ON L3X 2N1 6.24km
-
BMO Bank of Montreal
668 Wellington St E (Bayview & Wellington), Aurora ON L4G 0K3 4.24km -
TD Bank Financial Group
16655 Yonge St (at Mulock Dr.), Newmarket ON L3X 1V6 5.63km -
CIBC
16715 Yonge St (Yonge & Mulock), Newmarket ON L3X 1X4 5.69km
- 3 bath
- 5 bed
MAIN-221 Orchard Heights Boulevard, Aurora, Ontario • L4G 5A5 • Aurora Estates









