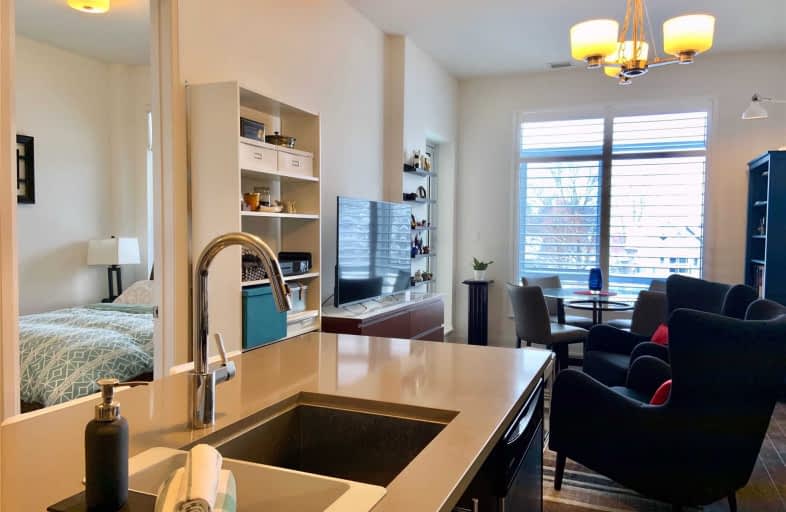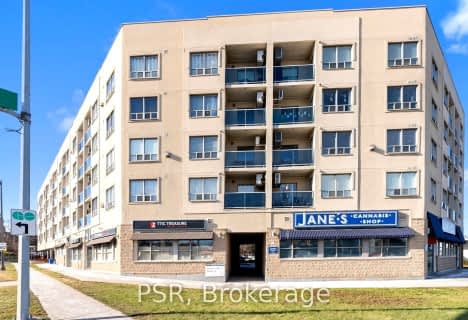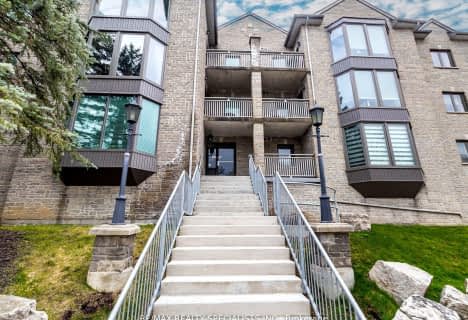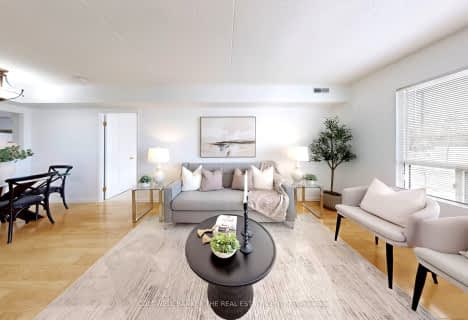Very Walkable
- Most errands can be accomplished on foot.
Good Transit
- Some errands can be accomplished by public transportation.
Bikeable
- Some errands can be accomplished on bike.

ÉÉC Saint-Jean
Elementary: CatholicOur Lady of Grace Catholic Elementary School
Elementary: CatholicDevins Drive Public School
Elementary: PublicAurora Heights Public School
Elementary: PublicWellington Public School
Elementary: PublicLester B Pearson Public School
Elementary: PublicÉSC Renaissance
Secondary: CatholicDr G W Williams Secondary School
Secondary: PublicAurora High School
Secondary: PublicSir William Mulock Secondary School
Secondary: PublicCardinal Carter Catholic Secondary School
Secondary: CatholicSt Maximilian Kolbe High School
Secondary: Catholic-
Aw Shucks Seafood Bar & Bistro
15230 Yonge Street, Aurora, ON L4G 1L9 0.15km -
Romy’s Restaurant & Lounge
15218 Yonge Street, Aurora, ON L4G 1L9 0.17km -
Walt's Bistro Bar & Grill
15171 Yonge Street, Unit 1, Aurora, ON L4G 1G6 0.29km
-
Blanc Cake Museum
15243 Yonge Street, Unit 3B, Aurora, ON L4G 1L8 0.11km -
On the Bean
2 Orchard Heights Boulevard, Aurora, ON L4G 3W3 1.08km -
Tim Hortons
14872 Yonge Street, Aurora, ON L4G 1N2 1.08km
-
Movati Athletic - Richmond Hill
81 Silver Maple Road, Richmond Hill, ON L4E 0C5 8.09km -
Womens Fitness Clubs of Canada
10341 Yonge Street, Unit 3, Richmond Hill, ON L4C 3C1 13.62km -
Snap Fitness
1380 Major Mackenzie Drive E, Richmond Hill, ON L4S 0A1 14.62km
-
Shoppers Drug Mart
15408 Yonge Street, Aurora, ON L4G 1N9 0.39km -
Multicare Pharmacy and Health Food
14987 Yonge Street, Aurora, ON L4G 1M5 0.81km -
Care Drugs
24 Orchard Heights Boulevard, Aurora, ON L4G 6T5 1.02km
-
Sushi Blue
15263 Yonge St, Unit 2, Aurora, ON L4G 1N5 0.04km -
Captain George's Fish & Chips
14 Wellington Street E, Aurora, ON L4G 1P9 0.07km -
Kababa
15236 Yonge Street, Aurora, ON L4G 1L9 0.12km
-
Smart Centres Aurora
135 First Commerce Drive, Aurora, ON L4G 0G2 4.62km -
Upper Canada Mall
17600 Yonge Street, Newmarket, ON L3Y 4Z1 6.38km -
Leg's & Lace
14799 Yonge Street, Aurora, ON L4G 1N1 1.3km
-
Centra Food Market
24 Orchard Heights Boulevard, Unit 104, Aurora, ON L4G 6S8 1.06km -
Shina Grocery and Fine Food
14879 Yonge St, Aurora, ON L4G 1.08km -
Ross' No Frills
14800 Yonge Street, Aurora, ON L4G 1N3 1.46km
-
Lcbo
15830 Bayview Avenue, Aurora, ON L4G 7Y3 2.7km -
LCBO
94 First Commerce Drive, Aurora, ON L4G 0H5 4.33km -
The Beer Store
1100 Davis Drive, Newmarket, ON L3Y 8W8 7.79km
-
A&T Tire & Wheel
54 Industrial Parkway S, Aurora, ON L4G 3V6 0.72km -
Esso
14923 Yonge Street, Aurora, ON L4G 1M8 0.99km -
McAlpine Ford Lincoln Mercury
15815 Yonge Street, Aurora, ON L4G 1P4 1.5km
-
Cineplex Odeon Aurora
15460 Bayview Avenue, Aurora, ON L4G 7J1 1.9km -
Silver City - Main Concession
18195 Yonge Street, East Gwillimbury, ON L9N 0H9 7.99km -
SilverCity Newmarket Cinemas & XSCAPE
18195 Yonge Street, East Gwillimbury, ON L9N 0H9 7.99km
-
Aurora Public Library
15145 Yonge Street, Aurora, ON L4G 1M1 0.38km -
Richmond Hill Public Library - Oak Ridges Library
34 Regatta Avenue, Richmond Hill, ON L4E 4R1 5.49km -
Newmarket Public Library
438 Park Aveniue, Newmarket, ON L3Y 1W1 5.92km
-
404 Veterinary Referral and Emergency Hospital
510 Harry Walker Parkway S, Newmarket, ON L3Y 0B3 6.52km -
Southlake Regional Health Centre
596 Davis Drive, Newmarket, ON L3Y 2P9 6.79km -
Allaura Medical Center
11-2 Allaura Blvd, Aurora, ON L4G 3S5 1.85km
-
Lake Wilcox Park
Sunset Beach Rd, Richmond Hill ON 6.57km -
Devonsleigh Playground
117 Devonsleigh Blvd, Richmond Hill ON L4S 1G2 10.69km -
Leno mills park
Richmond Hill ON 11.39km
-
TD Bank Financial Group
40 First Commerce Dr (at Wellington St E), Aurora ON L4G 0H5 4.28km -
TD Bank Financial Group
11730 Yonge St (at Tower Hill Rd), Richmond Hill ON L4E 0K4 9.79km -
RBC Royal Bank
11000 Yonge St (at Canyon Hill Ave), Richmond Hill ON L4C 3E4 11.85km
- 2 bath
- 2 bed
- 900 sqft
303-160 Wellington Street East, Aurora, Ontario • L4G 1J3 • Aurora Village
- 2 bath
- 2 bed
- 900 sqft
210-160 Wellington Street East, Aurora, Ontario • L4G 1J3 • Aurora Village






