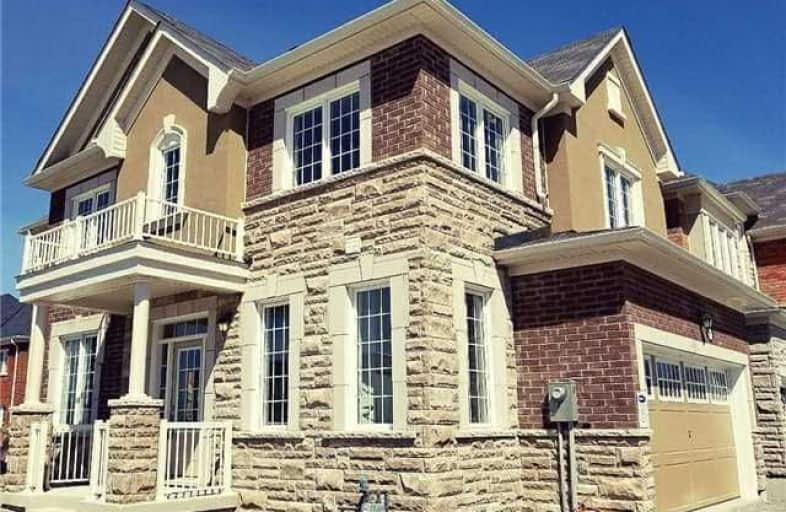Sold on Oct 25, 2018
Note: Property is not currently for sale or for rent.

-
Type: Detached
-
Style: 2-Storey
-
Size: 1500 sqft
-
Lot Size: 10.41 x 29.5 Metres
-
Age: New
-
Days on Site: 41 Days
-
Added: Sep 07, 2019 (1 month on market)
-
Updated:
-
Last Checked: 2 months ago
-
MLS®#: N4248474
-
Listed By: Homelife classic realty inc., brokerage
Beautiful Energy Star Upgraded Lucan Model Home.More Than 50K$ In Upgrades. Sep Entrance For Basement And Builder Package Contains Bigger Windows And Plumbing For Extra 3Pcs Bathroom. 9 Feet Ceilings, Central Vac , Hightech Garage Door Opener With Acceptability To Wifi Climate Control Tech. Hardwood Floor .View To The Park And Playground.H/W Rental.
Extras
S/S Appliances .Built In Dishwasher,Microwave ,Washer& Dryer
Property Details
Facts for 155 Thomas Phillips Drive, Aurora
Status
Days on Market: 41
Last Status: Sold
Sold Date: Oct 25, 2018
Closed Date: Nov 23, 2018
Expiry Date: Nov 14, 2018
Sold Price: $810,000
Unavailable Date: Oct 25, 2018
Input Date: Sep 14, 2018
Property
Status: Sale
Property Type: Detached
Style: 2-Storey
Size (sq ft): 1500
Age: New
Area: Aurora
Community: Rural Aurora
Availability Date: Immediate
Inside
Bedrooms: 4
Bathrooms: 3
Kitchens: 1
Rooms: 8
Den/Family Room: Yes
Air Conditioning: Central Air
Fireplace: Yes
Laundry Level: Upper
Central Vacuum: Y
Washrooms: 3
Building
Basement: Sep Entrance
Basement 2: Unfinished
Heat Type: Forced Air
Heat Source: Gas
Exterior: Brick
Exterior: Stone
UFFI: No
Water Supply: Municipal
Special Designation: Unknown
Parking
Driveway: Pvt Double
Garage Spaces: 2
Garage Type: Built-In
Covered Parking Spaces: 2
Total Parking Spaces: 4
Fees
Tax Year: 2018
Tax Legal Description: Lot139 Plan65M-4461
Highlights
Feature: Park
Feature: School
Feature: Sloping
Land
Cross Street: St. Johns Sdrd/Thoma
Municipality District: Aurora
Fronting On: West
Pool: None
Sewer: Sewers
Lot Depth: 29.5 Metres
Lot Frontage: 10.41 Metres
Lot Irregularities: Irregular Front 14.10
Acres: < .50
Rooms
Room details for 155 Thomas Phillips Drive, Aurora
| Type | Dimensions | Description |
|---|---|---|
| Foyer Main | 2.22 x 2.37 | Ceramic Floor, Mirrored Closet, 2 Pc Bath |
| Dining Main | 272.00 x 3.63 | Ceramic Floor, O/Looks Family, Large Window |
| Kitchen Main | 2.72 x 363.00 | Modern Kitchen, Centre Island, Stainless Steel Appl |
| Family Main | 3.51 x 5.49 | Hardwood Floor, Pot Lights, O/Looks Backyard |
| Powder Rm Main | 1.57 x 1.63 | 2 Pc Bath, Ceramic Floor, Large Window |
| Master 2nd | 348.00 x 3.86 | Hardwood Floor, 4 Pc Ensuite, W/I Closet |
| Bathroom 2nd | 1.50 x 2.95 | 4 Pc Ensuite, Soaker, Large Window |
| 2nd Br 2nd | 3.40 x 3.15 | Hardwood Floor, Large Closet, Large Window |
| 3rd Br 2nd | 3.05 x 3.03 | Hardwood Floor, Large Closet, Large Window |
| 4th Br 2nd | 3.15 x 3.33 | Hardwood Floor, Large Closet, Large Window |
| Bathroom 2nd | 1.63 x 1.96 | 3 Pc Bath, Soaker, Large Window |
| Laundry 2nd | 1.40 x 1.60 | Ceramic Floor, Double Doors |
| XXXXXXXX | XXX XX, XXXX |
XXXXXXX XXX XXXX |
|
| XXX XX, XXXX |
XXXXXX XXX XXXX |
$XXX,XXX | |
| XXXXXXXX | XXX XX, XXXX |
XXXX XXX XXXX |
$XXX,XXX |
| XXX XX, XXXX |
XXXXXX XXX XXXX |
$XXX,XXX | |
| XXXXXXXX | XXX XX, XXXX |
XXXXXXXX XXX XXXX |
|
| XXX XX, XXXX |
XXXXXX XXX XXXX |
$XXX,XXX |
| XXXXXXXX XXXXXXX | XXX XX, XXXX | XXX XXXX |
| XXXXXXXX XXXXXX | XXX XX, XXXX | $880,900 XXX XXXX |
| XXXXXXXX XXXX | XXX XX, XXXX | $810,000 XXX XXXX |
| XXXXXXXX XXXXXX | XXX XX, XXXX | $840,000 XXX XXXX |
| XXXXXXXX XXXXXXXX | XXX XX, XXXX | XXX XXXX |
| XXXXXXXX XXXXXX | XXX XX, XXXX | $888,000 XXX XXXX |

Rick Hansen Public School
Elementary: PublicStonehaven Elementary School
Elementary: PublicNotre Dame Catholic Elementary School
Elementary: CatholicNorthern Lights Public School
Elementary: PublicSt Jerome Catholic Elementary School
Elementary: CatholicHartman Public School
Elementary: PublicDr G W Williams Secondary School
Secondary: PublicSacred Heart Catholic High School
Secondary: CatholicSir William Mulock Secondary School
Secondary: PublicHuron Heights Secondary School
Secondary: PublicNewmarket High School
Secondary: PublicSt Maximilian Kolbe High School
Secondary: Catholic- 2 bath
- 4 bed
4 Aurora Heights Drive, Aurora, Ontario • L4G 2W4 • Aurora Heights
- 4 bath
- 4 bed
- 1500 sqft
24 Reynolds Crescent, Aurora, Ontario • L4G 7X7 • Bayview Northeast




