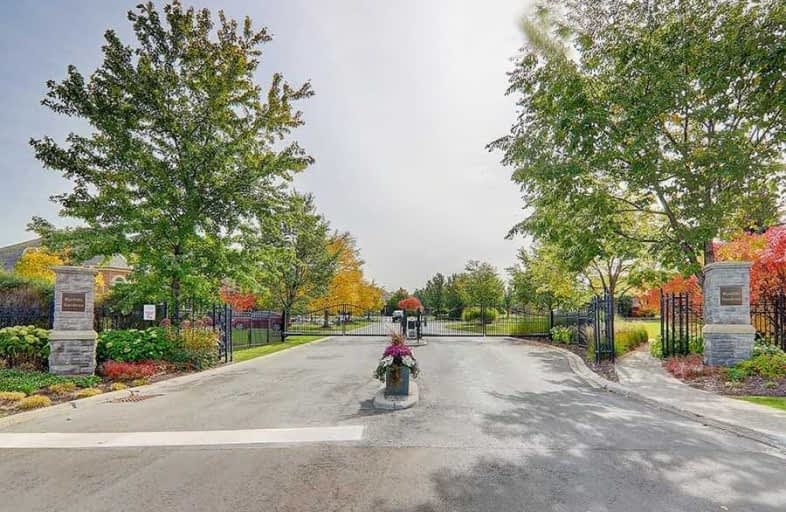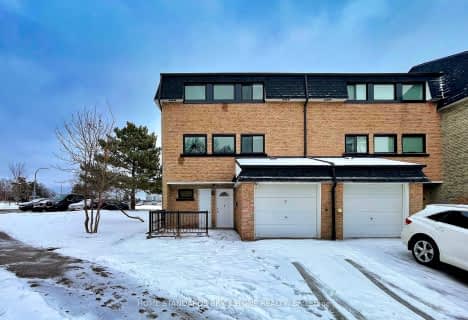Leased on Oct 29, 2020
Note: Property is not currently for sale or for rent.

-
Type: Condo Townhouse
-
Style: 2-Storey
-
Size: 2250 sqft
-
Pets: Restrict
-
Lease Term: No Data
-
Possession: No Data
-
All Inclusive: N
-
Age: No Data
-
Days on Site: 10 Days
-
Added: Oct 19, 2020 (1 week on market)
-
Updated:
-
Last Checked: 3 months ago
-
MLS®#: N4959918
-
Listed By: Landlord realty inc., brokerage
Stunning Home In Extremely Private, Safe And Secure Gated Community Of Wycliffe Gardens. Executive Family Lifestyle. Sought After Tranquility. 4 Bedroom 4 Bathroom Home Boasting High End Finishes And Upgrades +++. Hardwood Flooring Throughout. Very Bright And Spacious. Gourmet Kitchen With Marbled Quartz & Built-In Appliances. Immaculate Finished Basement. Absolutely Too Many Features To Mention. Lush Outdoors. A Must See For The Discerning Family.
Extras
Included: B/I Fridge, Gas Stove, B/I Dishwasher, B/I Microwave, Washer&Dryer, All Elfs, Window Coverings (If Any), 2 Gas Fireplaces
Property Details
Facts for 16 Bonnell Crescent, Aurora
Status
Days on Market: 10
Last Status: Leased
Sold Date: Oct 29, 2020
Closed Date: Feb 01, 2021
Expiry Date: Dec 31, 2020
Sold Price: $3,700
Unavailable Date: Oct 29, 2020
Input Date: Oct 19, 2020
Property
Status: Lease
Property Type: Condo Townhouse
Style: 2-Storey
Size (sq ft): 2250
Area: Aurora
Community: Aurora Estates
Inside
Bedrooms: 4
Bathrooms: 4
Kitchens: 1
Rooms: 10
Den/Family Room: Yes
Patio Terrace: None
Unit Exposure: East
Air Conditioning: Central Air
Fireplace: Yes
Laundry: Ensuite
Washrooms: 4
Utilities
Utilities Included: N
Building
Stories: 1
Basement: Finished
Heat Type: Forced Air
Heat Source: Gas
Exterior: Brick
Private Entrance: Y
Special Designation: Unknown
Parking
Parking Included: Yes
Garage Type: Built-In
Parking Designation: Exclusive
Parking Features: Mutual
Covered Parking Spaces: 2
Total Parking Spaces: 4
Garage: 2
Locker
Locker: None
Fees
Building Insurance Included: Yes
Cable Included: No
Central A/C Included: No
Common Elements Included: Yes
Heating Included: No
Hydro Included: No
Water Included: Yes
Land
Cross Street: Bayview Ave & Vandor
Municipality District: Aurora
Condo
Condo Registry Office: YRCC
Condo Corp#: 1017
Property Management: Wycliffe Property Management Ltd
Additional Media
- Virtual Tour: https://www.tsstudio.ca/16-bonnell-cres
Rooms
Room details for 16 Bonnell Crescent, Aurora
| Type | Dimensions | Description |
|---|---|---|
| Living Main | 4.56 x 4.29 | Hardwood Floor, Pot Lights, Window |
| Dining Main | 3.68 x 3.73 | Coffered Ceiling, Hardwood Floor, Picture Window |
| Kitchen Main | 3.96 x 2.76 | Modern Kitchen, B/I Appliances, Quartz Counter |
| Breakfast Main | 2.48 x 2.76 | W/O To Yard, Pot Lights, Window |
| Family Main | 4.80 x 3.98 | Gas Fireplace, B/I Shelves, Vaulted Ceiling |
| Master Main | 5.22 x 4.33 | Sliding Doors, 4 Pc Ensuite, Quartz Counter |
| 2nd Br 2nd | 4.14 x 4.37 | Semi Ensuite, Hardwood Floor, Window |
| 3rd Br 2nd | 3.82 x 4.87 | Semi Ensuite, W/I Closet, Hardwood Floor |
| Sitting 2nd | 4.46 x 3.58 | Pot Lights, Hardwood Floor, Window |
| Study 2nd | 3.27 x 1.83 | Window, Hardwood Floor, Pot Lights |
| Rec Lower | 11.69 x 6.43 | Hardwood Floor, Gas Fireplace, Wet Bar |
| 4th Br Lower | 2.92 x 3.14 | Hardwood Floor, W/I Closet, Semi Ensuite |
| XXXXXXXX | XXX XX, XXXX |
XXXXXX XXX XXXX |
$X,XXX |
| XXX XX, XXXX |
XXXXXX XXX XXXX |
$X,XXX | |
| XXXXXXXX | XXX XX, XXXX |
XXXX XXX XXXX |
$X,XXX,XXX |
| XXX XX, XXXX |
XXXXXX XXX XXXX |
$X,XXX,XXX |
| XXXXXXXX XXXXXX | XXX XX, XXXX | $3,700 XXX XXXX |
| XXXXXXXX XXXXXX | XXX XX, XXXX | $3,600 XXX XXXX |
| XXXXXXXX XXXX | XXX XX, XXXX | $1,360,000 XXX XXXX |
| XXXXXXXX XXXXXX | XXX XX, XXXX | $1,295,000 XXX XXXX |

ÉÉC Saint-Jean
Elementary: CatholicHoly Spirit Catholic Elementary School
Elementary: CatholicRegency Acres Public School
Elementary: PublicAurora Grove Public School
Elementary: PublicSt Joseph Catholic Elementary School
Elementary: CatholicLester B Pearson Public School
Elementary: PublicACCESS Program
Secondary: PublicÉSC Renaissance
Secondary: CatholicDr G W Williams Secondary School
Secondary: PublicAurora High School
Secondary: PublicCardinal Carter Catholic Secondary School
Secondary: CatholicSt Maximilian Kolbe High School
Secondary: Catholic- 2 bath
- 4 bed
- 1800 sqft
34-12 Poplar Crescent, Aurora, Ontario • L4G 3L3 • Aurora Highlands



