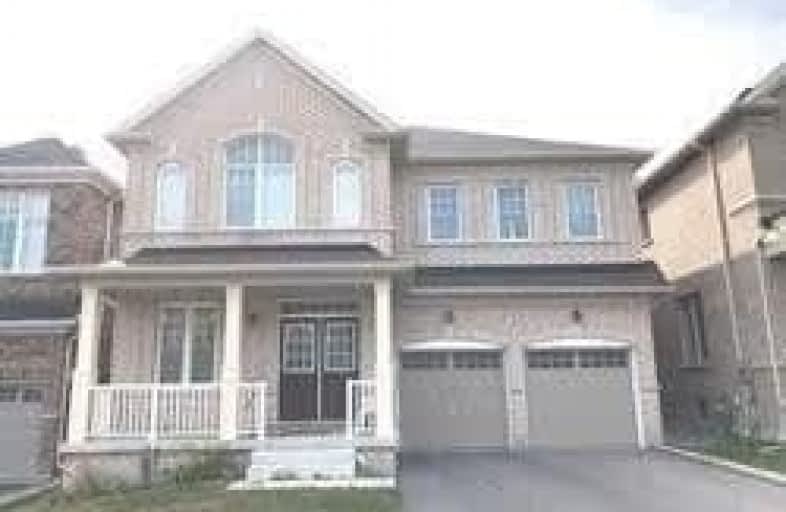Sold on Feb 21, 2020
Note: Property is not currently for sale or for rent.

-
Type: Detached
-
Style: 2-Storey
-
Size: 3000 sqft
-
Lot Size: 43 x 98 Feet
-
Age: 0-5 years
-
Taxes: $6,759 per year
-
Days on Site: 10 Days
-
Added: Feb 11, 2020 (1 week on market)
-
Updated:
-
Last Checked: 2 months ago
-
MLS®#: N4689944
-
Listed By: Aimhome realty inc., brokerage
Very Well Kept, Rarely 5 Bedrooms, 3201 Sqft, 4 Years Old Detached Home In Highly Ranked Public School & High School With Ib Program Area, 9' Ceiling On Main & 2nd Fl, 10' Ceiling On Master Room, Open Concept, Granite Counter Top, Stainless Appliances, Oak Staircase, Very Bright & Functional Layout! Near Super Market T&T & Big Malls. Easy Access To 404, Go Train Station.Great Neighborhood.
Extras
Fridge, Stove, Dishwasher, Range Hood, Washer And Dryer, All Electrical Light Fixtures, Pot Lights. Central Air Conditioner, Wood Deck
Property Details
Facts for 16 Rothwell Street, Aurora
Status
Days on Market: 10
Last Status: Sold
Sold Date: Feb 21, 2020
Closed Date: Apr 21, 2020
Expiry Date: May 31, 2020
Sold Price: $1,263,000
Unavailable Date: Feb 21, 2020
Input Date: Feb 11, 2020
Property
Status: Sale
Property Type: Detached
Style: 2-Storey
Size (sq ft): 3000
Age: 0-5
Area: Aurora
Community: Rural Aurora
Availability Date: 60D/Tbd
Inside
Bedrooms: 5
Bathrooms: 4
Kitchens: 1
Rooms: 10
Den/Family Room: Yes
Air Conditioning: Central Air
Fireplace: Yes
Washrooms: 4
Building
Basement: Full
Heat Type: Forced Air
Heat Source: Gas
Exterior: Brick
Water Supply: Municipal
Special Designation: Unknown
Parking
Driveway: Pvt Double
Garage Spaces: 2
Garage Type: Attached
Covered Parking Spaces: 4
Total Parking Spaces: 6
Fees
Tax Year: 2020
Tax Legal Description: Lot 105, Plan 65M4424
Taxes: $6,759
Land
Cross Street: Leslie/ St. John's
Municipality District: Aurora
Fronting On: West
Pool: None
Sewer: Sewers
Lot Depth: 98 Feet
Lot Frontage: 43 Feet
Rooms
Room details for 16 Rothwell Street, Aurora
| Type | Dimensions | Description |
|---|---|---|
| Living Main | 4.60 x 6.10 | Combined W/Dining, Hardwood Floor, Pot Lights |
| Dining Main | 4.60 x 3.20 | Combined W/Living, Hardwood Floor, Pot Lights |
| Family Main | 4.00 x 5.18 | Fireplace, Hardwood Floor, Pot Lights |
| Library Main | 3.30 x 3.30 | Pot Lights, Hardwood Floor, French Doors |
| Kitchen Main | 2.62 x 4.58 | Granite Counter, Ceramic Floor, Double Sink |
| Breakfast Main | 2.50 x 4.58 | Pot Lights, Ceramic Floor, Combined W/Kitchen |
| Master 2nd | 4.57 x 5.18 | Large Window, 5 Pc Ensuite, W/I Closet |
| 2nd Br 2nd | 3.60 x 4.88 | Large Window, 4 Pc Ensuite, Double Closet |
| 3rd Br 2nd | 3.10 x 4.97 | Large Window, Semi Ensuite, Double Closet |
| 4th Br 2nd | 3.10 x 3.54 | Large Window, 4 Pc Ensuite, Double Closet |
| 5th Br 2nd | 3.00 x 3.66 | Large Window, Semi Ensuite, Closet |
| XXXXXXXX | XXX XX, XXXX |
XXXX XXX XXXX |
$X,XXX,XXX |
| XXX XX, XXXX |
XXXXXX XXX XXXX |
$X,XXX,XXX | |
| XXXXXXXX | XXX XX, XXXX |
XXXXXXX XXX XXXX |
|
| XXX XX, XXXX |
XXXXXX XXX XXXX |
$X,XXX,XXX | |
| XXXXXXXX | XXX XX, XXXX |
XXXXXXX XXX XXXX |
|
| XXX XX, XXXX |
XXXXXX XXX XXXX |
$XXX | |
| XXXXXXXX | XXX XX, XXXX |
XXXXXXX XXX XXXX |
|
| XXX XX, XXXX |
XXXXXX XXX XXXX |
$XXX | |
| XXXXXXXX | XXX XX, XXXX |
XXXXXXX XXX XXXX |
|
| XXX XX, XXXX |
XXXXXX XXX XXXX |
$X,XXX,XXX | |
| XXXXXXXX | XXX XX, XXXX |
XXXXXXX XXX XXXX |
|
| XXX XX, XXXX |
XXXXXX XXX XXXX |
$X,XXX | |
| XXXXXXXX | XXX XX, XXXX |
XXXXXXX XXX XXXX |
|
| XXX XX, XXXX |
XXXXXX XXX XXXX |
$X,XXX,XXX |
| XXXXXXXX XXXX | XXX XX, XXXX | $1,263,000 XXX XXXX |
| XXXXXXXX XXXXXX | XXX XX, XXXX | $1,299,800 XXX XXXX |
| XXXXXXXX XXXXXXX | XXX XX, XXXX | XXX XXXX |
| XXXXXXXX XXXXXX | XXX XX, XXXX | $1,289,900 XXX XXXX |
| XXXXXXXX XXXXXXX | XXX XX, XXXX | XXX XXXX |
| XXXXXXXX XXXXXX | XXX XX, XXXX | $700 XXX XXXX |
| XXXXXXXX XXXXXXX | XXX XX, XXXX | XXX XXXX |
| XXXXXXXX XXXXXX | XXX XX, XXXX | $850 XXX XXXX |
| XXXXXXXX XXXXXXX | XXX XX, XXXX | XXX XXXX |
| XXXXXXXX XXXXXX | XXX XX, XXXX | $1,289,900 XXX XXXX |
| XXXXXXXX XXXXXXX | XXX XX, XXXX | XXX XXXX |
| XXXXXXXX XXXXXX | XXX XX, XXXX | $3,200 XXX XXXX |
| XXXXXXXX XXXXXXX | XXX XX, XXXX | XXX XXXX |
| XXXXXXXX XXXXXX | XXX XX, XXXX | $1,288,800 XXX XXXX |

Rick Hansen Public School
Elementary: PublicStonehaven Elementary School
Elementary: PublicNotre Dame Catholic Elementary School
Elementary: CatholicBogart Public School
Elementary: PublicSt Jerome Catholic Elementary School
Elementary: CatholicHartman Public School
Elementary: PublicDr G W Williams Secondary School
Secondary: PublicSacred Heart Catholic High School
Secondary: CatholicSir William Mulock Secondary School
Secondary: PublicHuron Heights Secondary School
Secondary: PublicNewmarket High School
Secondary: PublicSt Maximilian Kolbe High School
Secondary: Catholic

