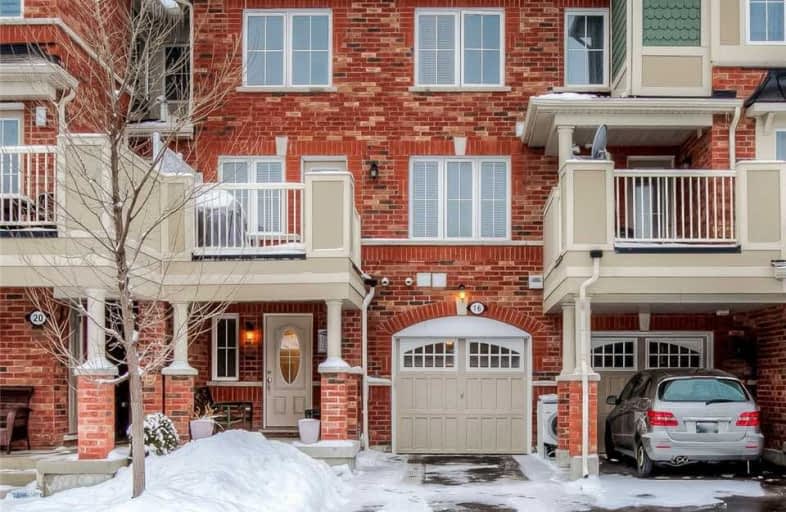Sold on Apr 11, 2019
Note: Property is not currently for sale or for rent.

-
Type: Att/Row/Twnhouse
-
Style: 3-Storey
-
Size: 700 sqft
-
Lot Size: 21 x 44.62 Feet
-
Age: 0-5 years
-
Taxes: $3,588 per year
-
Days on Site: 13 Days
-
Added: Mar 29, 2019 (1 week on market)
-
Updated:
-
Last Checked: 2 months ago
-
MLS®#: N4397284
-
Listed By: Re/max realty one inc., brokerage
Beautiful Freehold Townhouse, Cute As A Button. Efficient Energy-Star Home. Professionally & Freshly Painted. Bright Modern Kitchen With Granite Countertop, Breakfast Bar, High-End Stainless Steel Appliances. Oak Staircase. 2nd Floor Has Gorgeous Terrace. Steps To Community Park. Close To Banks, Restaurants, Shopping. Minutes To Hwy 404 & 2 Go Train Stations. Walk Out From Garage To Home. Its A New Neighborhood, Mattamy Built. Just Gorgeous. Apx 1100 Sq.Feet
Extras
Bonus To The Direct Buyer. All Elfs, All Existing Blinds, S/S Fridge, S/S Stove, Dishwasher, S/S Microwave Hood Fan, Washer & Dryer, Cac, Gdo+Remote. The Best Schools In Aurora Are In The Neighborhood. Apx 1100 Sq.Feet
Property Details
Facts for 16 Stocks Lane, Aurora
Status
Days on Market: 13
Last Status: Sold
Sold Date: Apr 11, 2019
Closed Date: May 15, 2019
Expiry Date: Jun 30, 2019
Sold Price: $600,000
Unavailable Date: Apr 11, 2019
Input Date: Mar 29, 2019
Property
Status: Sale
Property Type: Att/Row/Twnhouse
Style: 3-Storey
Size (sq ft): 700
Age: 0-5
Area: Aurora
Community: Rural Aurora
Availability Date: Immed/Tbd
Inside
Bedrooms: 2
Bathrooms: 2
Kitchens: 1
Rooms: 6
Den/Family Room: No
Air Conditioning: Central Air
Fireplace: No
Laundry Level: Lower
Washrooms: 2
Building
Basement: None
Heat Type: Forced Air
Heat Source: Gas
Exterior: Brick
Exterior: Stone
Water Supply: Municipal
Special Designation: Unknown
Parking
Driveway: Private
Garage Spaces: 1
Garage Type: Built-In
Covered Parking Spaces: 2
Fees
Tax Year: 2018
Tax Legal Description: Plan 65M4423 Pt Blk 112 Rp 65R35511 Parts 14 & 15
Taxes: $3,588
Highlights
Feature: Golf
Feature: Park
Feature: Public Transit
Feature: School Bus Route
Land
Cross Street: Bayview/St. John's/L
Municipality District: Aurora
Fronting On: East
Pool: None
Sewer: Sewers
Lot Depth: 44.62 Feet
Lot Frontage: 21 Feet
Additional Media
- Virtual Tour: https://my.matterport.com/show/?m=cYHhiQhca3t&brand=0
Rooms
Room details for 16 Stocks Lane, Aurora
| Type | Dimensions | Description |
|---|---|---|
| Foyer Ground | 1.78 x 2.49 | Ceramic Floor, Access To Garage, 2 Pc Bath |
| Living 2nd | 3.76 x 4.62 | Hardwood Floor, Open Concept, Combined W/Dining |
| Kitchen 2nd | 2.64 x 3.50 | Breakfast Bar, Granite Counter, Stainless Steel Ap |
| Dining 2nd | 3.20 x 2.64 | Hardwood Floor, W/O To Terrace, Combined W/Living |
| Master 3rd | 3.81 x 3.05 | Broadloom, W/I Closet, 4 Pc Ensuite |
| 2nd Br 3rd | 3.10 x 2.64 | Broadloom, Closet, Closet |

| XXXXXXXX | XXX XX, XXXX |
XXXX XXX XXXX |
$XXX,XXX |
| XXX XX, XXXX |
XXXXXX XXX XXXX |
$XXX,XXX | |
| XXXXXXXX | XXX XX, XXXX |
XXXXXXX XXX XXXX |
|
| XXX XX, XXXX |
XXXXXX XXX XXXX |
$XXX,XXX | |
| XXXXXXXX | XXX XX, XXXX |
XXXXXXX XXX XXXX |
|
| XXX XX, XXXX |
XXXXXX XXX XXXX |
$XXX,XXX | |
| XXXXXXXX | XXX XX, XXXX |
XXXX XXX XXXX |
$XXX,XXX |
| XXX XX, XXXX |
XXXXXX XXX XXXX |
$XXX,XXX | |
| XXXXXXXX | XXX XX, XXXX |
XXXXXXX XXX XXXX |
|
| XXX XX, XXXX |
XXXXXX XXX XXXX |
$XXX,XXX |
| XXXXXXXX XXXX | XXX XX, XXXX | $740,000 XXX XXXX |
| XXXXXXXX XXXXXX | XXX XX, XXXX | $699,000 XXX XXXX |
| XXXXXXXX XXXXXXX | XXX XX, XXXX | XXX XXXX |
| XXXXXXXX XXXXXX | XXX XX, XXXX | $699,000 XXX XXXX |
| XXXXXXXX XXXXXXX | XXX XX, XXXX | XXX XXXX |
| XXXXXXXX XXXXXX | XXX XX, XXXX | $768,000 XXX XXXX |
| XXXXXXXX XXXX | XXX XX, XXXX | $600,000 XXX XXXX |
| XXXXXXXX XXXXXX | XXX XX, XXXX | $609,900 XXX XXXX |
| XXXXXXXX XXXXXXX | XXX XX, XXXX | XXX XXXX |
| XXXXXXXX XXXXXX | XXX XX, XXXX | $629,900 XXX XXXX |

Rick Hansen Public School
Elementary: PublicStonehaven Elementary School
Elementary: PublicNotre Dame Catholic Elementary School
Elementary: CatholicNorthern Lights Public School
Elementary: PublicSt Jerome Catholic Elementary School
Elementary: CatholicHartman Public School
Elementary: PublicDr G W Williams Secondary School
Secondary: PublicSacred Heart Catholic High School
Secondary: CatholicSir William Mulock Secondary School
Secondary: PublicHuron Heights Secondary School
Secondary: PublicNewmarket High School
Secondary: PublicSt Maximilian Kolbe High School
Secondary: Catholic
