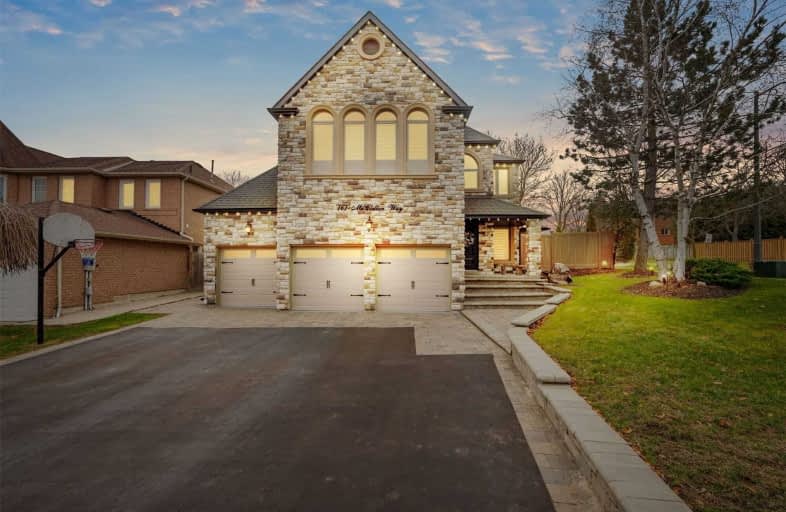Sold on Dec 06, 2020
Note: Property is not currently for sale or for rent.

-
Type: Detached
-
Style: 2-Storey
-
Size: 3500 sqft
-
Lot Size: 39.37 x 114.83 Feet
-
Age: No Data
-
Taxes: $6,964 per year
-
Days on Site: 8 Days
-
Added: Nov 28, 2020 (1 week on market)
-
Updated:
-
Last Checked: 2 months ago
-
MLS®#: N5002576
-
Listed By: Re/max realtron realty inc., brokerage
Showstopper!!! Modern 5 Bedroom Stone/ Stucco Home, Renovated Top To Bottom $$$. Hardwood Floors Throughout, Chef's Kitchen Overlooks Family Room, Ipad Integrated Smart Home, Indoor/Outdoor Built- In Speakers, Oversized Windows W/Sunny Southern Exposure. Finished Basement W/Wet Bar, Stunning Custom Wine Room W/Oak & Stone Features. Private Backyard Oasis W/Heated Inground Saltwater Pool, Waterfall Feature, Cabana Bar, Hot Tub, & Outdoor Bathroom. 3 Car Garage
Extras
Qtz Countertops, S/S Appliances, Samsung Washer/Dryer, Shade-O-Matic Mtrzd Window Coverings, All Elf's, Shed, Garage D/O & R/C, Cvac, Alarm System, Cctv 8 Camera System, New Pool Liner & Waterfall. Excl. Car Lift, Table/Barrels In Wine Room
Property Details
Facts for 161 McClellan Way, Aurora
Status
Days on Market: 8
Last Status: Sold
Sold Date: Dec 06, 2020
Closed Date: Apr 26, 2021
Expiry Date: Feb 01, 2021
Sold Price: $1,650,000
Unavailable Date: Dec 06, 2020
Input Date: Nov 28, 2020
Prior LSC: Listing with no contract changes
Property
Status: Sale
Property Type: Detached
Style: 2-Storey
Size (sq ft): 3500
Area: Aurora
Community: Aurora Highlands
Availability Date: Tbd
Inside
Bedrooms: 5
Bathrooms: 5
Kitchens: 1
Rooms: 10
Den/Family Room: Yes
Air Conditioning: Central Air
Fireplace: Yes
Central Vacuum: Y
Washrooms: 5
Utilities
Electricity: Yes
Gas: Yes
Cable: Yes
Telephone: Yes
Building
Basement: Finished
Heat Type: Forced Air
Heat Source: Gas
Exterior: Stone
Exterior: Stucco/Plaster
Elevator: N
Water Supply: Municipal
Special Designation: Unknown
Parking
Driveway: Pvt Double
Garage Spaces: 3
Garage Type: Built-In
Covered Parking Spaces: 3
Total Parking Spaces: 6
Fees
Tax Year: 2020
Tax Legal Description: Pcl 61-1 Sec 65M2792; Lt 61 Pl 65M2792; S/T Right
Taxes: $6,964
Highlights
Feature: Fenced Yard
Feature: Park
Feature: Public Transit
Feature: Rec Centre
Feature: School
Feature: School Bus Route
Land
Cross Street: Bathurst/Mcclellan W
Municipality District: Aurora
Fronting On: North
Parcel Number: Plan 65M2
Pool: Inground
Sewer: Sewers
Lot Depth: 114.83 Feet
Lot Frontage: 39.37 Feet
Additional Media
- Virtual Tour: http://tours.vision360tours.ca/161-mcclellan-way-aurora/nb/
Rooms
Room details for 161 McClellan Way, Aurora
| Type | Dimensions | Description |
|---|---|---|
| Kitchen Main | 4.69 x 5.55 | Hardwood Floor, Quartz Counter, Stainless Steel Appl |
| Family Main | 3.98 x 4.97 | Hardwood Floor, Coffered Ceiling, Pot Lights |
| Living Main | 4.89 x 3.65 | Hardwood Floor, Large Window, Crown Moulding |
| Dining Main | 3.66 x 4.28 | Hardwood Floor, Large Window, Crown Moulding |
| Office Main | 3.68 x 3.02 | Hardwood Floor, French Doors, W/O To Yard |
| Master Upper | 6.40 x 3.92 | Hardwood Floor, 6 Pc Ensuite, Bidet |
| 2nd Br Upper | 3.26 x 3.93 | Hardwood Floor, 3 Pc Bath, W/I Closet |
| 3rd Br Upper | 3.30 x 3.93 | Hardwood Floor, Double Closet, Large Window |
| 4th Br Upper | 4.69 x 3.45 | Hardwood Floor, Large Closet, Large Window |
| 5th Br Upper | 4.87 x 3.61 | Hardwood Floor, Large Closet, Large Window |
| Great Rm Bsmt | 10.57 x 4.09 | Laminate, Pot Lights, Wet Bar |
| Rec Bsmt | 4.56 x 3.62 | Laminate, 3 Pc Bath, Combined W/Great Rm |
| XXXXXXXX | XXX XX, XXXX |
XXXX XXX XXXX |
$X,XXX,XXX |
| XXX XX, XXXX |
XXXXXX XXX XXXX |
$X,XXX,XXX |
| XXXXXXXX XXXX | XXX XX, XXXX | $1,650,000 XXX XXXX |
| XXXXXXXX XXXXXX | XXX XX, XXXX | $1,599,888 XXX XXXX |

ÉIC Renaissance
Elementary: CatholicLight of Christ Catholic Elementary School
Elementary: CatholicRegency Acres Public School
Elementary: PublicHighview Public School
Elementary: PublicSt Joseph Catholic Elementary School
Elementary: CatholicOur Lady of Hope Catholic Elementary School
Elementary: CatholicACCESS Program
Secondary: PublicÉSC Renaissance
Secondary: CatholicDr G W Williams Secondary School
Secondary: PublicAurora High School
Secondary: PublicCardinal Carter Catholic Secondary School
Secondary: CatholicSt Maximilian Kolbe High School
Secondary: Catholic- 6 bath
- 5 bed
- 2500 sqft
243 Murray Drive, Aurora, Ontario • L4G 5X1 • Aurora Highlands



