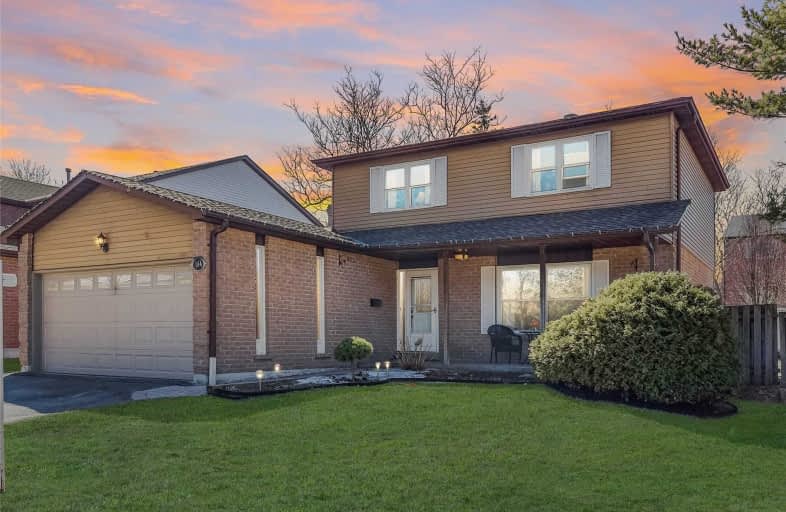Sold on Aug 30, 2019
Note: Property is not currently for sale or for rent.

-
Type: Detached
-
Style: 2-Storey
-
Lot Size: 15.24 x 31.24 Metres
-
Age: No Data
-
Taxes: $4,680 per year
-
Days on Site: 18 Days
-
Added: Sep 07, 2019 (2 weeks on market)
-
Updated:
-
Last Checked: 2 hours ago
-
MLS®#: N4544002
-
Listed By: Keller williams referred realty, brokerage
Amazing Home, Amazing Backyard, Amazing Location, Amazing Price. This Is Your Chance To Live In An Amazing Area Of Aurora. Central Location, Great Schools, Large Lots And Mature Trees. Close To Everything. Main Floor Laundry, Garage Entrance, Kitchen & Bathrooms Updated, W/O To Backyard, Large Rooms With A Nice Flow To This Home. Almost 1900 Sq Ft, Plus The Basement. Salt Water Pool & Deck '16, Kitchen '16, Garage Door '18, A/C '16
Extras
Incl: S/S Fridge, S/S Stove, S/S Range/Micro, Washer, Dryer, B/I Dishwasher, Pool & Equip, Gas Pool Heater, Hot Tub (As Is), Awnings, Elfs, Gdo & 2 Remotes Excl: Hwt (R), Fridge In Laundry Rm, Plastic Shed
Property Details
Facts for 164 Walton Drive, Aurora
Status
Days on Market: 18
Last Status: Sold
Sold Date: Aug 30, 2019
Closed Date: Nov 14, 2019
Expiry Date: Oct 29, 2019
Sold Price: $745,000
Unavailable Date: Aug 30, 2019
Input Date: Aug 12, 2019
Property
Status: Sale
Property Type: Detached
Style: 2-Storey
Area: Aurora
Community: Aurora Village
Availability Date: Tba 60-9090
Inside
Bedrooms: 3
Bedrooms Plus: 1
Bathrooms: 4
Kitchens: 1
Rooms: 9
Den/Family Room: Yes
Air Conditioning: Central Air
Fireplace: Yes
Laundry Level: Main
Central Vacuum: N
Washrooms: 4
Utilities
Electricity: Yes
Gas: Yes
Cable: Yes
Telephone: Yes
Building
Basement: Finished
Heat Type: Forced Air
Heat Source: Gas
Exterior: Alum Siding
Exterior: Brick
Elevator: N
UFFI: No
Energy Certificate: N
Green Verification Status: N
Water Supply: Municipal
Special Designation: Unknown
Retirement: N
Parking
Driveway: Private
Garage Spaces: 2
Garage Type: Attached
Covered Parking Spaces: 2
Total Parking Spaces: 4
Fees
Tax Year: 2018
Tax Legal Description: Pcl 160-1 Sec M57 ; Lt 160 Plm57
Taxes: $4,680
Highlights
Feature: Cul De Sac
Feature: Park
Feature: Public Transit
Feature: Rec Centre
Feature: School
Land
Cross Street: Yonge/Batson
Municipality District: Aurora
Fronting On: West
Pool: Abv Grnd
Sewer: Sewers
Lot Depth: 31.24 Metres
Lot Frontage: 15.24 Metres
Acres: < .50
Zoning: Single Family Re
Additional Media
- Virtual Tour: https://unbranded.youriguide.com/164_walton_dr_aurora_on
Rooms
Room details for 164 Walton Drive, Aurora
| Type | Dimensions | Description |
|---|---|---|
| Kitchen Ground | 2.50 x 3.43 | Stainless Steel Appl, Updated |
| Breakfast Ground | 2.34 x 3.94 | W/O To Pool, Eat-In Kitchen |
| Living Ground | 4.98 x 3.96 | Laminate, Open Concept |
| Dining Ground | 3.14 x 3.43 | Laminate |
| Family Ground | 3.43 x 4.19 | Laminate, Fireplace |
| Master 2nd | 5.58 x 3.44 | Broadloom, 2 Pc Ensuite, W/I Closet |
| 2nd Br 2nd | 3.76 x 3.60 | Broadloom, Ceiling Fan, Closet |
| 3rd Br 2nd | 2.80 x 2.81 | Broadloom, Ceiling Fan, Closet |
| Rec Bsmt | 7.24 x 6.39 | Broadloom |
| 4th Br Bsmt | 3.70 x 4.79 | Parquet Floor |
| Utility Bsmt | 3.42 x 2.70 | Concrete Floor |
| Laundry Main | 2.09 x 2.48 | Side Door |
| XXXXXXXX | XXX XX, XXXX |
XXXX XXX XXXX |
$XXX,XXX |
| XXX XX, XXXX |
XXXXXX XXX XXXX |
$XXX,XXX | |
| XXXXXXXX | XXX XX, XXXX |
XXXXXXX XXX XXXX |
|
| XXX XX, XXXX |
XXXXXX XXX XXXX |
$XXX,XXX | |
| XXXXXXXX | XXX XX, XXXX |
XXXXXXX XXX XXXX |
|
| XXX XX, XXXX |
XXXXXX XXX XXXX |
$XXX,XXX | |
| XXXXXXXX | XXX XX, XXXX |
XXXXXXX XXX XXXX |
|
| XXX XX, XXXX |
XXXXXX XXX XXXX |
$XXX,XXX | |
| XXXXXXXX | XXX XX, XXXX |
XXXXXXX XXX XXXX |
|
| XXX XX, XXXX |
XXXXXX XXX XXXX |
$XXX,XXX | |
| XXXXXXXX | XXX XX, XXXX |
XXXXXXX XXX XXXX |
|
| XXX XX, XXXX |
XXXXXX XXX XXXX |
$XXX,XXX |
| XXXXXXXX XXXX | XXX XX, XXXX | $745,000 XXX XXXX |
| XXXXXXXX XXXXXX | XXX XX, XXXX | $769,900 XXX XXXX |
| XXXXXXXX XXXXXXX | XXX XX, XXXX | XXX XXXX |
| XXXXXXXX XXXXXX | XXX XX, XXXX | $769,900 XXX XXXX |
| XXXXXXXX XXXXXXX | XXX XX, XXXX | XXX XXXX |
| XXXXXXXX XXXXXX | XXX XX, XXXX | $779,900 XXX XXXX |
| XXXXXXXX XXXXXXX | XXX XX, XXXX | XXX XXXX |
| XXXXXXXX XXXXXX | XXX XX, XXXX | $799,900 XXX XXXX |
| XXXXXXXX XXXXXXX | XXX XX, XXXX | XXX XXXX |
| XXXXXXXX XXXXXX | XXX XX, XXXX | $819,888 XXX XXXX |
| XXXXXXXX XXXXXXX | XXX XX, XXXX | XXX XXXX |
| XXXXXXXX XXXXXX | XXX XX, XXXX | $830,000 XXX XXXX |

ÉÉC Saint-Jean
Elementary: CatholicDevins Drive Public School
Elementary: PublicAurora Heights Public School
Elementary: PublicNorthern Lights Public School
Elementary: PublicSt Jerome Catholic Elementary School
Elementary: CatholicLester B Pearson Public School
Elementary: PublicDr G W Williams Secondary School
Secondary: PublicAurora High School
Secondary: PublicSir William Mulock Secondary School
Secondary: PublicCardinal Carter Catholic Secondary School
Secondary: CatholicNewmarket High School
Secondary: PublicSt Maximilian Kolbe High School
Secondary: Catholic

