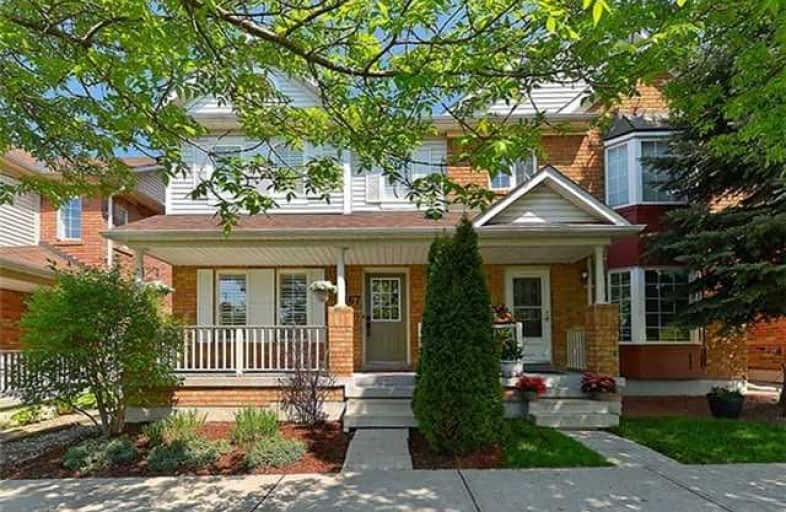Sold on Jul 24, 2018
Note: Property is not currently for sale or for rent.

-
Type: Semi-Detached
-
Style: 2-Storey
-
Lot Size: 22.97 x 95.96 Feet
-
Age: No Data
-
Taxes: $3,895 per year
-
Days on Site: 20 Days
-
Added: Sep 07, 2019 (2 weeks on market)
-
Updated:
-
Last Checked: 2 months ago
-
MLS®#: N4180802
-
Listed By: Keller williams realty centres, brokerage
Overlook The Park In Popular Bayview Wellington*Spacious Semi-Detached Offers Open Concept Living Room And Updated Kitchen*Stainless Appliances* Custom Tiled Backsplash* Breakfast Area W/Direct W/O To Backyard And Detached 2 Car Garage*Separate Dining Room Overlooks Front Yard And Park*Master With Elegant Ensuite Includes Separate Shower And Soaker Tub*Spacious Bedrooms*California Shutters Throughout* Finished Basement With Rec Room And Home Office Area*
Extras
Enjoy Quiet Evenings On The Front Porch Overlooking Chapman Park*Walk To Elementary Schools*Steps To Yrt And Tons Of Bayview Avenue Shopping/Dining Options*Minutes From Go Station*Walk To Trails, Parks, Arboretum*Welcome Home!
Property Details
Facts for 167 Baywell Crescent, Aurora
Status
Days on Market: 20
Last Status: Sold
Sold Date: Jul 24, 2018
Closed Date: Sep 28, 2018
Expiry Date: Sep 30, 2018
Sold Price: $705,000
Unavailable Date: Jul 24, 2018
Input Date: Jul 04, 2018
Property
Status: Sale
Property Type: Semi-Detached
Style: 2-Storey
Area: Aurora
Community: Bayview Wellington
Availability Date: Negotiable
Inside
Bedrooms: 3
Bathrooms: 3
Kitchens: 1
Rooms: 6
Den/Family Room: No
Air Conditioning: Central Air
Fireplace: No
Laundry Level: Lower
Washrooms: 3
Building
Basement: Finished
Heat Type: Forced Air
Heat Source: Gas
Exterior: Alum Siding
Exterior: Brick
Water Supply: Municipal
Special Designation: Unknown
Parking
Driveway: None
Garage Spaces: 2
Garage Type: Detached
Total Parking Spaces: 2
Fees
Tax Year: 2017
Tax Legal Description: Plan 65M3324 Pt Lot 26 Now 65R24539 Part 11
Taxes: $3,895
Land
Cross Street: Bayview/Hollandview
Municipality District: Aurora
Fronting On: North
Parcel Number: 036412411
Pool: None
Sewer: Sewers
Lot Depth: 95.96 Feet
Lot Frontage: 22.97 Feet
Additional Media
- Virtual Tour: http://gta360.com/20180535/index-mls
Rooms
Room details for 167 Baywell Crescent, Aurora
| Type | Dimensions | Description |
|---|---|---|
| Living Main | 3.23 x 4.38 | Hardwood Floor, Open Concept, O/Looks Backyard |
| Dining Main | 3.64 x 3.84 | Hardwood Floor, Separate Rm, O/Looks Frontyard |
| Kitchen Main | 3.11 x 2.50 | Ceramic Floor, Stainless Steel Appl, Backsplash |
| Breakfast Main | 2.04 x 2.86 | Ceramic Floor, W/O To Yard, Open Concept |
| Master 2nd | 3.71 x 3.93 | Broadloom, W/I Closet, 4 Pc Ensuite |
| 2nd Br 2nd | 2.74 x 3.27 | Broadloom, Closet |
| 3rd Br 2nd | 3.41 x 2.74 | Broadloom, Closet |
| Rec Bsmt | 3.03 x 4.83 | Laminate, Pot Lights, Irregular Rm |
| Rec Bsmt | 4.76 x 3.65 | Laminate, Pot Lights, Irregular Rm |
| Laundry Bsmt | - |
| XXXXXXXX | XXX XX, XXXX |
XXXX XXX XXXX |
$XXX,XXX |
| XXX XX, XXXX |
XXXXXX XXX XXXX |
$XXX,XXX | |
| XXXXXXXX | XXX XX, XXXX |
XXXXXXX XXX XXXX |
|
| XXX XX, XXXX |
XXXXXX XXX XXXX |
$XXX,XXX | |
| XXXXXXXX | XXX XX, XXXX |
XXXXXXX XXX XXXX |
|
| XXX XX, XXXX |
XXXXXX XXX XXXX |
$XXX,XXX |
| XXXXXXXX XXXX | XXX XX, XXXX | $705,000 XXX XXXX |
| XXXXXXXX XXXXXX | XXX XX, XXXX | $719,900 XXX XXXX |
| XXXXXXXX XXXXXXX | XXX XX, XXXX | XXX XXXX |
| XXXXXXXX XXXXXX | XXX XX, XXXX | $727,500 XXX XXXX |
| XXXXXXXX XXXXXXX | XXX XX, XXXX | XXX XXXX |
| XXXXXXXX XXXXXX | XXX XX, XXXX | $739,900 XXX XXXX |

ÉÉC Saint-Jean
Elementary: CatholicRick Hansen Public School
Elementary: PublicNorthern Lights Public School
Elementary: PublicSt Jerome Catholic Elementary School
Elementary: CatholicHartman Public School
Elementary: PublicLester B Pearson Public School
Elementary: PublicDr G W Williams Secondary School
Secondary: PublicSacred Heart Catholic High School
Secondary: CatholicAurora High School
Secondary: PublicSir William Mulock Secondary School
Secondary: PublicNewmarket High School
Secondary: PublicSt Maximilian Kolbe High School
Secondary: Catholic- 3 bath
- 3 bed
15 Widdifield Avenue, Newmarket, Ontario • L3X 1Z4 • Armitage
- 3 bath
- 3 bed
- 1500 sqft
445 Sydor Court, Newmarket, Ontario • L3X 2Y6 • Stonehaven-Wyndham




