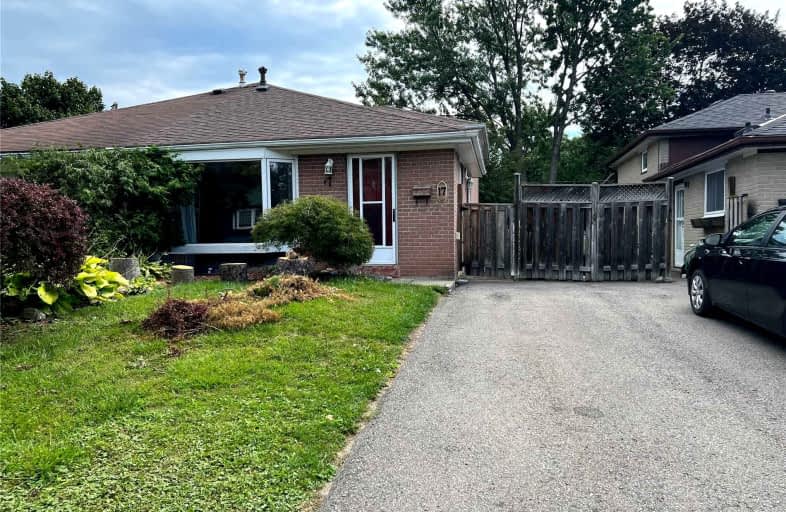Leased on Aug 31, 2022
Note: Property is not currently for sale or for rent.

-
Type: Semi-Detached
-
Style: Backsplit 4
-
Lease Term: 1 Year
-
Possession: No Data
-
All Inclusive: N
-
Lot Size: 30.08 x 110.42 Feet
-
Age: No Data
-
Days on Site: 2 Days
-
Added: Aug 29, 2022 (2 days on market)
-
Updated:
-
Last Checked: 3 months ago
-
MLS®#: N5746352
-
Listed By: Re/max crossroads realty inc., brokerage
Entire Property For Lease In Desired Aurora Heights Neighborhood. Bright And Spacious 4 Bedroom Home With Large Back Yard. Updated Eat-In Kitchen With Ss Appliances, Quartz Counters & Backsplashes. Brand New Bathroom, New Flooring In Bsmt, Newer Furnace, Newer Roof. Close To Shopping, Public Transit, Walking Trails, Parks, Library, Schools And So Much More! Aaa Tenant Only.
Extras
Use Of Existing Light Fixtures, Window Coverings, Ss Gas Stove, Range Hood, Fridge, Dishwasher, Washer &Dryer. Thelandlord Will Use The Mechanical Room To Store Her Personal Staffs During The Lease Term. Front Dr Is Ordered Tobe Replaced.
Property Details
Facts for 17 Foreht Crescent, Aurora
Status
Days on Market: 2
Last Status: Leased
Sold Date: Aug 31, 2022
Closed Date: Sep 01, 2022
Expiry Date: Dec 31, 2022
Sold Price: $2,700
Unavailable Date: Aug 31, 2022
Input Date: Aug 29, 2022
Prior LSC: Listing with no contract changes
Property
Status: Lease
Property Type: Semi-Detached
Style: Backsplit 4
Area: Aurora
Community: Aurora Heights
Inside
Bedrooms: 4
Bathrooms: 2
Kitchens: 1
Rooms: 7
Den/Family Room: No
Air Conditioning: Central Air
Fireplace: No
Laundry: Ensuite
Laundry Level: Lower
Washrooms: 2
Utilities
Utilities Included: N
Building
Basement: Finished
Heat Type: Forced Air
Heat Source: Gas
Exterior: Brick Front
Private Entrance: Y
Water Supply: Municipal
Special Designation: Unknown
Parking
Driveway: Private
Parking Included: Yes
Garage Spaces: 2
Garage Type: None
Covered Parking Spaces: 2
Total Parking Spaces: 2
Fees
Cable Included: No
Central A/C Included: No
Common Elements Included: Yes
Heating Included: No
Hydro Included: No
Water Included: No
Land
Cross Street: Yonge And Aurora Hei
Municipality District: Aurora
Fronting On: East
Pool: None
Sewer: Sewers
Lot Depth: 110.42 Feet
Lot Frontage: 30.08 Feet
Payment Frequency: Monthly
Rooms
Room details for 17 Foreht Crescent, Aurora
| Type | Dimensions | Description |
|---|---|---|
| Living Main | 3.60 x 6.40 | Combined W/Dining, O/Looks Frontyard, Bay Window |
| Dining Main | 3.60 x 6.40 | Combined W/Living |
| Kitchen Main | 2.43 x 4.62 | Stainless Steel Appl, Recessed Lights, W/O To Yard |
| Prim Bdrm Lower | 2.72 x 4.30 | Laminate, 2 Pc Ensuite, Closet |
| 2nd Br Lower | 2.47 x 4.97 | Laminate, Closet |
| 3rd Br Upper | 3.40 x 3.56 | Laminate, Closet |
| 4th Br Upper | 2.48 x 4.35 | Laminate, Closet |
| Rec Bsmt | - |
| XXXXXXXX | XXX XX, XXXX |
XXXXXX XXX XXXX |
$X,XXX |
| XXX XX, XXXX |
XXXXXX XXX XXXX |
$X,XXX | |
| XXXXXXXX | XXX XX, XXXX |
XXXX XXX XXXX |
$XXX,XXX |
| XXX XX, XXXX |
XXXXXX XXX XXXX |
$XXX,XXX | |
| XXXXXXXX | XXX XX, XXXX |
XXXXXXX XXX XXXX |
|
| XXX XX, XXXX |
XXXXXX XXX XXXX |
$XXX,XXX |
| XXXXXXXX XXXXXX | XXX XX, XXXX | $2,700 XXX XXXX |
| XXXXXXXX XXXXXX | XXX XX, XXXX | $2,500 XXX XXXX |
| XXXXXXXX XXXX | XXX XX, XXXX | $639,000 XXX XXXX |
| XXXXXXXX XXXXXX | XXX XX, XXXX | $669,000 XXX XXXX |
| XXXXXXXX XXXXXXX | XXX XX, XXXX | XXX XXXX |
| XXXXXXXX XXXXXX | XXX XX, XXXX | $679,900 XXX XXXX |

ÉÉC Saint-Jean
Elementary: CatholicOur Lady of Grace Catholic Elementary School
Elementary: CatholicDevins Drive Public School
Elementary: PublicAurora Heights Public School
Elementary: PublicWellington Public School
Elementary: PublicLester B Pearson Public School
Elementary: PublicÉSC Renaissance
Secondary: CatholicDr G W Williams Secondary School
Secondary: PublicAurora High School
Secondary: PublicSir William Mulock Secondary School
Secondary: PublicCardinal Carter Catholic Secondary School
Secondary: CatholicSt Maximilian Kolbe High School
Secondary: Catholic

