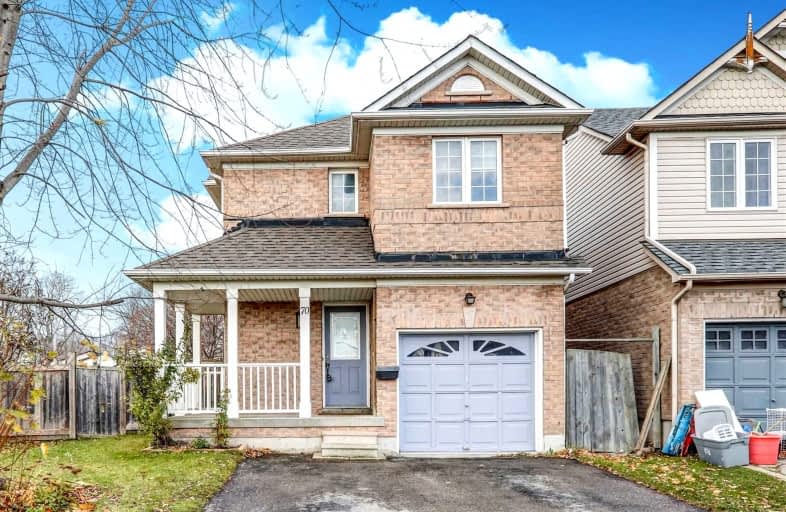
Monsignor John Pereyma Elementary Catholic School
Elementary: Catholic
0.98 km
Monsignor Philip Coffey Catholic School
Elementary: Catholic
1.57 km
Bobby Orr Public School
Elementary: Public
0.08 km
Lakewoods Public School
Elementary: Public
1.17 km
Glen Street Public School
Elementary: Public
1.12 km
Dr C F Cannon Public School
Elementary: Public
1.03 km
DCE - Under 21 Collegiate Institute and Vocational School
Secondary: Public
3.07 km
Durham Alternative Secondary School
Secondary: Public
3.74 km
G L Roberts Collegiate and Vocational Institute
Secondary: Public
1.41 km
Monsignor John Pereyma Catholic Secondary School
Secondary: Catholic
0.93 km
Eastdale Collegiate and Vocational Institute
Secondary: Public
4.42 km
O'Neill Collegiate and Vocational Institute
Secondary: Public
4.27 km













