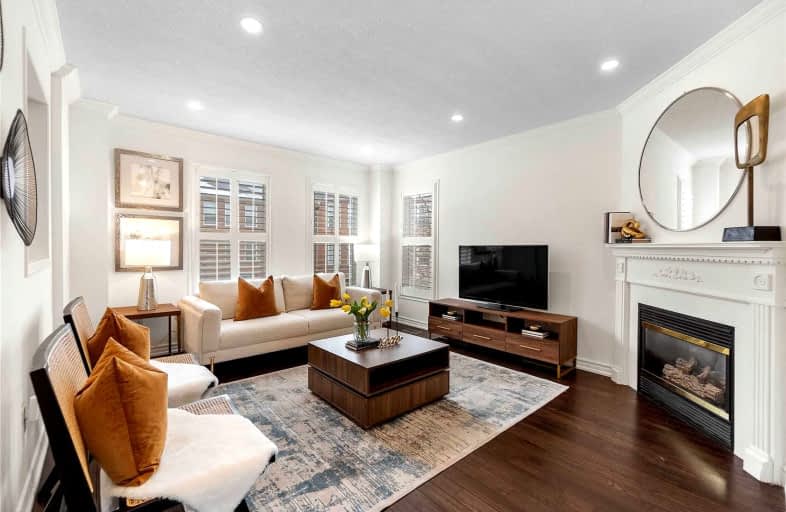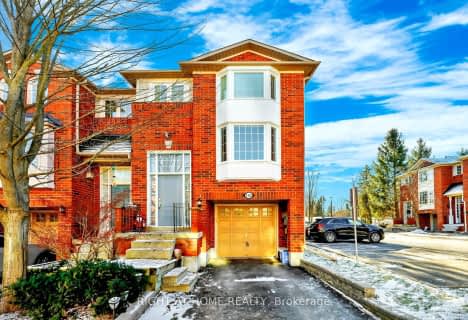
ÉÉC Saint-Jean
Elementary: CatholicHoly Spirit Catholic Elementary School
Elementary: CatholicAurora Grove Public School
Elementary: PublicNorthern Lights Public School
Elementary: PublicSt Jerome Catholic Elementary School
Elementary: CatholicHartman Public School
Elementary: PublicDr G W Williams Secondary School
Secondary: PublicAurora High School
Secondary: PublicSir William Mulock Secondary School
Secondary: PublicCardinal Carter Catholic Secondary School
Secondary: CatholicNewmarket High School
Secondary: PublicSt Maximilian Kolbe High School
Secondary: Catholic-
Lake Wilcox Park
Sunset Beach Rd, Richmond Hill ON 6.68km -
Richmond Green Sports Centre & Park
1300 Elgin Mills Rd E (at Leslie St.), Richmond Hill ON L4S 1M5 12.45km -
Mill Pond Park
262 Mill St (at Trench St), Richmond Hill ON 14.53km
-
TD Bank Financial Group
16655 Yonge St (at Mulock Dr.), Newmarket ON L3X 1V6 3.8km -
Scotiabank
1100 Davis Dr (at Leslie St.), Newmarket ON L3Y 8W8 6.65km -
BMO Bank of Montreal
11680 Yonge St (at Tower Hill Rd.), Richmond Hill ON L4E 0K4 10.54km
- 3 bath
- 3 bed
- 1200 sqft
07-100 Alex Gardner Circle, Aurora, Ontario • L4G 2R6 • Aurora Village
- 2 bath
- 3 bed
- 1400 sqft
307 Milestone Crescent, Aurora, Ontario • L4G 3M2 • Aurora Village
- 3 bath
- 3 bed
- 1600 sqft
40-130 Mosaics Avenue, Aurora, Ontario • L4G 7L5 • Aurora Highlands
- 2 bath
- 3 bed
- 2000 sqft
72-104 Poplar Crescent, Aurora, Ontario • L4G 3L3 • Aurora Highlands
- 3 bath
- 3 bed
- 1600 sqft
40 Sandlewood Court, Aurora, Ontario • L4G 7M9 • Bayview Wellington
- 3 bath
- 3 bed
- 1000 sqft
131 Milestone Crescent, Aurora, Ontario • L4G 3M2 • Aurora Village
- 4 bath
- 3 bed
- 1800 sqft
35 Edwin Pearson Street, Aurora, Ontario • L4G 0S1 • Bayview Northeast
- 3 bath
- 3 bed
- 1000 sqft
223 Milestone Crescent, Aurora, Ontario • L4G 3M2 • Aurora Village














