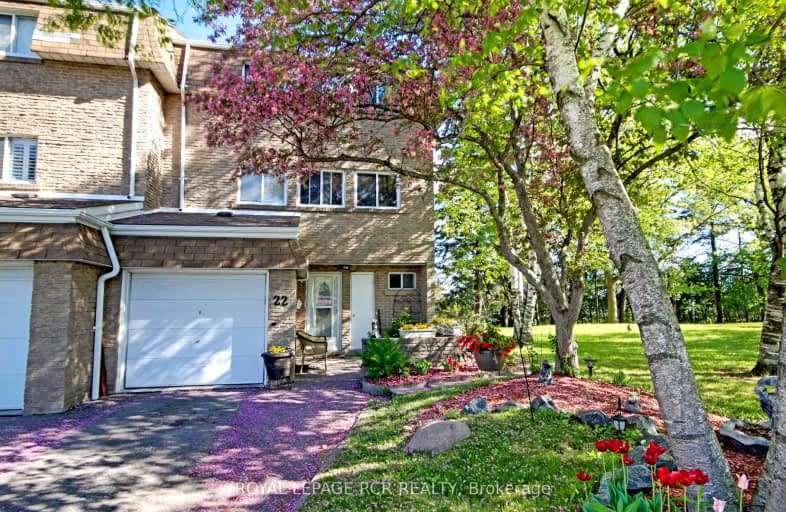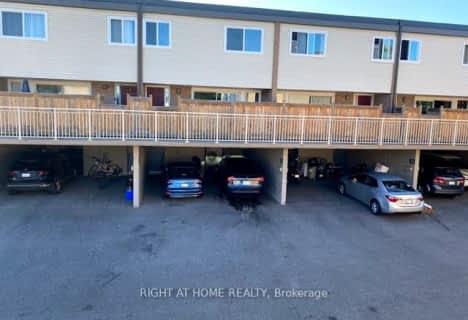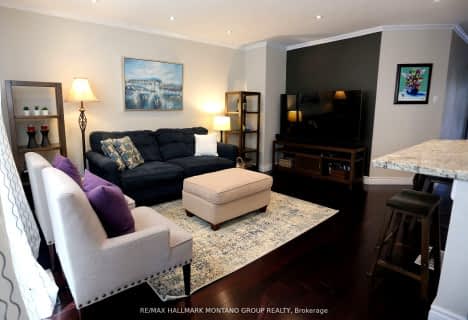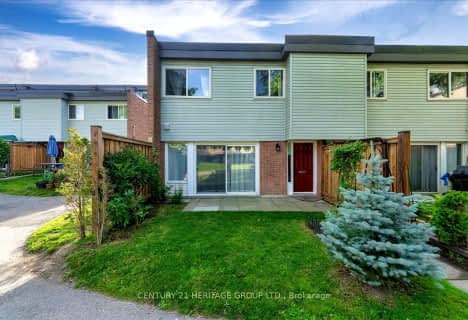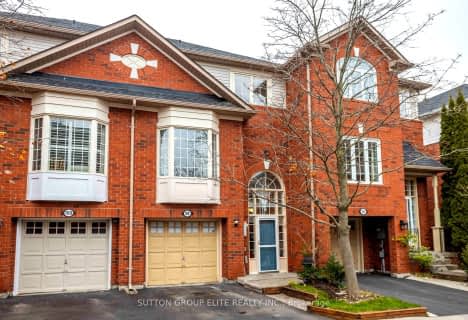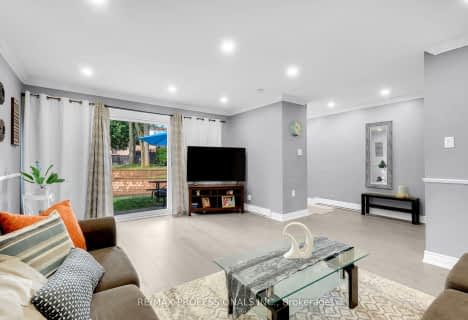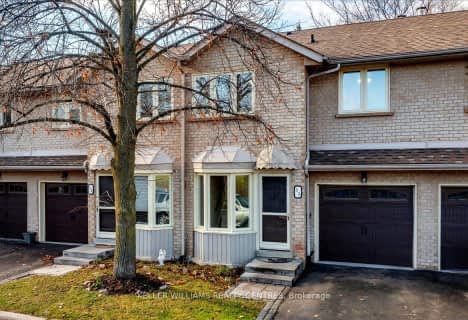Very Walkable
- Most errands can be accomplished on foot.
Some Transit
- Most errands require a car.
Bikeable
- Some errands can be accomplished on bike.

Holy Spirit Catholic Elementary School
Elementary: CatholicRegency Acres Public School
Elementary: PublicHighview Public School
Elementary: PublicAurora Grove Public School
Elementary: PublicSt Joseph Catholic Elementary School
Elementary: CatholicWellington Public School
Elementary: PublicACCESS Program
Secondary: PublicÉSC Renaissance
Secondary: CatholicDr G W Williams Secondary School
Secondary: PublicAurora High School
Secondary: PublicCardinal Carter Catholic Secondary School
Secondary: CatholicSt Maximilian Kolbe High School
Secondary: Catholic-
Lake Wilcox Park
Sunset Beach Rd, Richmond Hill ON 4.89km -
Macleod's Landing Park
Shirrick Dr, Richmond Hill ON 6.72km -
Leno mills park
Richmond Hill ON 9.59km
-
BMO Bank of Montreal
15252 Yonge St (Wellington), Aurora ON L4G 1N4 1.79km -
BMO Bank of Montreal
668 Wellington St E (Bayview & Wellington), Aurora ON L4G 0K3 2.94km -
TD Bank Financial Group
16655 Yonge St (at Mulock Dr.), Newmarket ON L3X 1V6 5.76km
- 4 bath
- 3 bed
- 1200 sqft
35-35 Anderson Place, Aurora, Ontario • L4G 6G4 • Aurora Highlands
- 3 bath
- 3 bed
- 1200 sqft
07-100 Alex Gardner Circle, Aurora, Ontario • L4G 2R6 • Aurora Village
- 2 bath
- 3 bed
- 1400 sqft
307 Milestone Crescent, Aurora, Ontario • L4G 3M2 • Aurora Village
- 2 bath
- 3 bed
- 2000 sqft
72-104 Poplar Crescent, Aurora, Ontario • L4G 3L3 • Aurora Highlands
- 3 bath
- 3 bed
- 1600 sqft
40 Sandlewood Court, Aurora, Ontario • L4G 7M9 • Bayview Wellington
- 3 bath
- 3 bed
- 1000 sqft
131 Milestone Crescent, Aurora, Ontario • L4G 3M2 • Aurora Village
- 3 bath
- 3 bed
- 1000 sqft
223 Milestone Crescent, Aurora, Ontario • L4G 3M2 • Aurora Village
