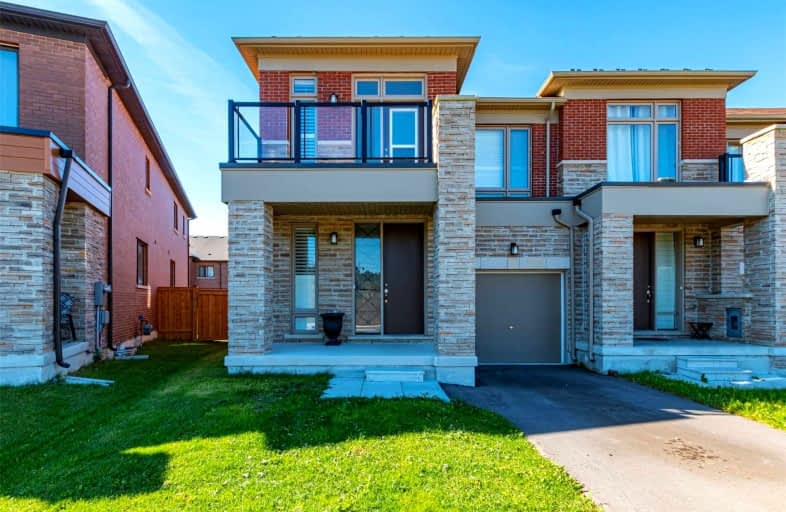
Rick Hansen Public School
Elementary: Public
1.77 km
Stonehaven Elementary School
Elementary: Public
2.78 km
Notre Dame Catholic Elementary School
Elementary: Catholic
2.98 km
Northern Lights Public School
Elementary: Public
2.65 km
St Jerome Catholic Elementary School
Elementary: Catholic
2.55 km
Hartman Public School
Elementary: Public
1.64 km
Dr G W Williams Secondary School
Secondary: Public
4.29 km
Sacred Heart Catholic High School
Secondary: Catholic
5.02 km
Sir William Mulock Secondary School
Secondary: Public
5.10 km
Huron Heights Secondary School
Secondary: Public
5.82 km
Newmarket High School
Secondary: Public
3.74 km
St Maximilian Kolbe High School
Secondary: Catholic
2.97 km






