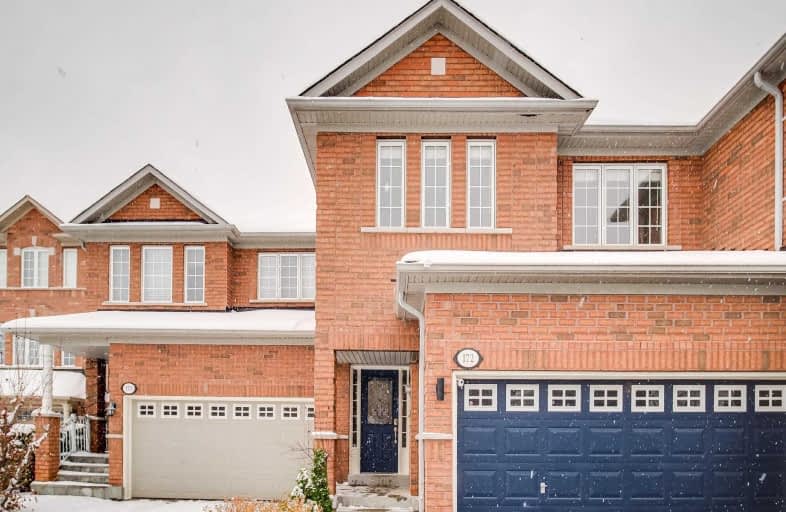
ÉÉC Saint-Jean
Elementary: Catholic
1.62 km
Holy Spirit Catholic Elementary School
Elementary: Catholic
0.81 km
Aurora Grove Public School
Elementary: Public
0.83 km
Northern Lights Public School
Elementary: Public
1.79 km
St Jerome Catholic Elementary School
Elementary: Catholic
1.65 km
Hartman Public School
Elementary: Public
1.17 km
Dr G W Williams Secondary School
Secondary: Public
1.82 km
Aurora High School
Secondary: Public
2.98 km
Sir William Mulock Secondary School
Secondary: Public
4.47 km
Cardinal Carter Catholic Secondary School
Secondary: Catholic
4.72 km
Newmarket High School
Secondary: Public
5.22 km
St Maximilian Kolbe High School
Secondary: Catholic
0.79 km





