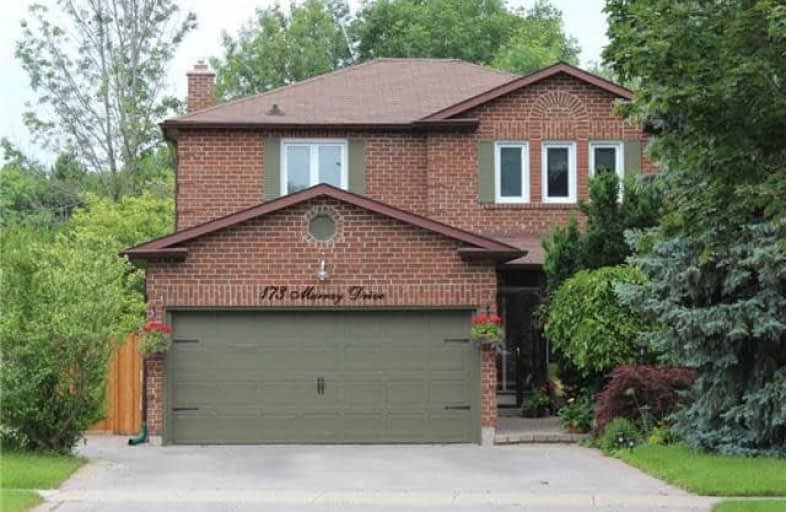
Our Lady of Grace Catholic Elementary School
Elementary: Catholic
1.76 km
Light of Christ Catholic Elementary School
Elementary: Catholic
1.78 km
Regency Acres Public School
Elementary: Public
0.22 km
Highview Public School
Elementary: Public
1.60 km
St Joseph Catholic Elementary School
Elementary: Catholic
0.33 km
Wellington Public School
Elementary: Public
1.27 km
ACCESS Program
Secondary: Public
4.00 km
ÉSC Renaissance
Secondary: Catholic
3.10 km
Dr G W Williams Secondary School
Secondary: Public
1.27 km
Aurora High School
Secondary: Public
1.17 km
Cardinal Carter Catholic Secondary School
Secondary: Catholic
2.80 km
St Maximilian Kolbe High School
Secondary: Catholic
2.65 km






