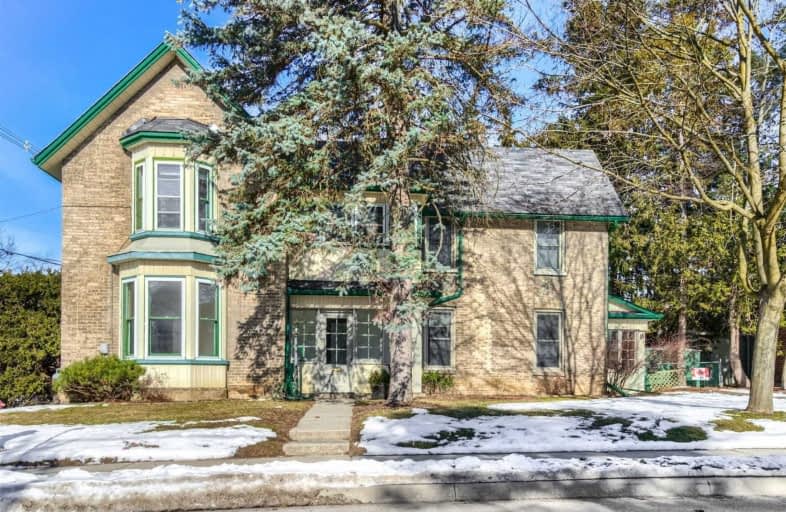Sold on Nov 01, 2020
Note: Property is not currently for sale or for rent.

-
Type: Triplex
-
Style: 2-Storey
-
Size: 3500 sqft
-
Lot Size: 77.56 x 130.68 Feet
-
Age: 100+ years
-
Taxes: $5,472 per year
-
Days on Site: 120 Days
-
Added: Jul 04, 2020 (3 months on market)
-
Updated:
-
Last Checked: 2 hours ago
-
MLS®#: N4824024
-
Listed By: Century 21 leading edge realty inc., brokerage
Fabulous 3684 Sq.Ft Century Home Built In 1916 Located In The Centre Of Trendy Aurora. Very Sought After Area Of Aurora. Huge Lot Can Eaily Split In Half. Main House Has 2 Apartments Attached For Added Income Or Could Be Renovated To Have An Even Larger House. Walking Distance To Parks, Schools, Shopping, Transit, Restuarants And Anything Else You Might Need. Lots Of New Windows, New Boiler, New Water Heater. Fabulous Investment Opportunity.
Extras
2 Fridges, 2 Stoves, Washer, Dryer, All Elf's, All Window Coverings, Main House Is Vacant. Upper And Lower Apartments Leased For $2400/Month
Property Details
Facts for 18-20 Reuben Street, Aurora
Status
Days on Market: 120
Last Status: Sold
Sold Date: Nov 01, 2020
Closed Date: Dec 10, 2020
Expiry Date: Dec 31, 2020
Sold Price: $1,260,000
Unavailable Date: Nov 01, 2020
Input Date: Jul 09, 2020
Property
Status: Sale
Property Type: Triplex
Style: 2-Storey
Size (sq ft): 3500
Age: 100+
Area: Aurora
Community: Aurora Village
Availability Date: 60 Days
Inside
Bedrooms: 5
Bathrooms: 5
Kitchens: 3
Rooms: 14
Den/Family Room: Yes
Air Conditioning: None
Fireplace: No
Laundry Level: Lower
Central Vacuum: N
Washrooms: 5
Utilities
Electricity: Yes
Gas: Yes
Cable: Yes
Telephone: Yes
Building
Basement: Part Bsmt
Heat Type: Water
Heat Source: Gas
Exterior: Brick
Elevator: N
Energy Certificate: N
Green Verification Status: N
Water Supply: Municipal
Special Designation: Other
Other Structures: Garden Shed
Retirement: N
Parking
Driveway: Private
Garage Spaces: 1
Garage Type: Attached
Covered Parking Spaces: 1
Total Parking Spaces: 2
Fees
Tax Year: 2019
Tax Legal Description: Pt Lt 5 Pl 39 Aurora;Pt Lt 6 Pl 39 Aurora; *Cont**
Taxes: $5,472
Highlights
Feature: Park
Feature: Public Transit
Feature: Rec Centre
Feature: School
Land
Cross Street: Yonge St & Wellingto
Municipality District: Aurora
Fronting On: South
Pool: None
Sewer: Sewers
Lot Depth: 130.68 Feet
Lot Frontage: 77.56 Feet
Acres: < .50
Waterfront: None
Additional Media
- Virtual Tour: https://unbranded.mediatours.ca/property/18-reuben-street-aurora/
Rooms
Room details for 18-20 Reuben Street, Aurora
| Type | Dimensions | Description |
|---|---|---|
| Kitchen Main | 5.97 x 4.67 | Access To Garage |
| Dining Main | 3.62 x 4.74 | Hardwood Floor, Pot Lights, Coffered Ceiling |
| Living Main | 4.40 x 4.66 | Hardwood Floor, Bay Window |
| Sunroom Main | 2.30 x 3.33 | |
| Master 2nd | 4.41 x 4.65 | Hardwood Floor, Bay Window |
| 2nd Br 2nd | 2.82 x 4.20 | Hardwood Floor |
| 3rd Br 2nd | 3.06 x 3.69 | Hardwood Floor |
| Sunroom 2nd | 2.21 x 3.23 | |
| Kitchen Main | 1.57 x 4.03 | Hardwood Floor |
| 4th Br Main | 2.79 x 4.01 | Hardwood Floor |
| Kitchen 2nd | 1.67 x 3.13 | |
| 5th Br 2nd | 2.79 x 4.66 | Hardwood Floor |
| XXXXXXXX | XXX XX, XXXX |
XXXX XXX XXXX |
$X,XXX,XXX |
| XXX XX, XXXX |
XXXXXX XXX XXXX |
$X,XXX,XXX | |
| XXXXXXXX | XXX XX, XXXX |
XXXXXXXX XXX XXXX |
|
| XXX XX, XXXX |
XXXXXX XXX XXXX |
$X,XXX,XXX |
| XXXXXXXX XXXX | XXX XX, XXXX | $1,260,000 XXX XXXX |
| XXXXXXXX XXXXXX | XXX XX, XXXX | $1,499,000 XXX XXXX |
| XXXXXXXX XXXXXXXX | XXX XX, XXXX | XXX XXXX |
| XXXXXXXX XXXXXX | XXX XX, XXXX | $1,750,000 XXX XXXX |

ÉÉC Saint-Jean
Elementary: CatholicRegency Acres Public School
Elementary: PublicAurora Heights Public School
Elementary: PublicSt Joseph Catholic Elementary School
Elementary: CatholicWellington Public School
Elementary: PublicLester B Pearson Public School
Elementary: PublicÉSC Renaissance
Secondary: CatholicDr G W Williams Secondary School
Secondary: PublicAurora High School
Secondary: PublicSir William Mulock Secondary School
Secondary: PublicCardinal Carter Catholic Secondary School
Secondary: CatholicSt Maximilian Kolbe High School
Secondary: Catholic

