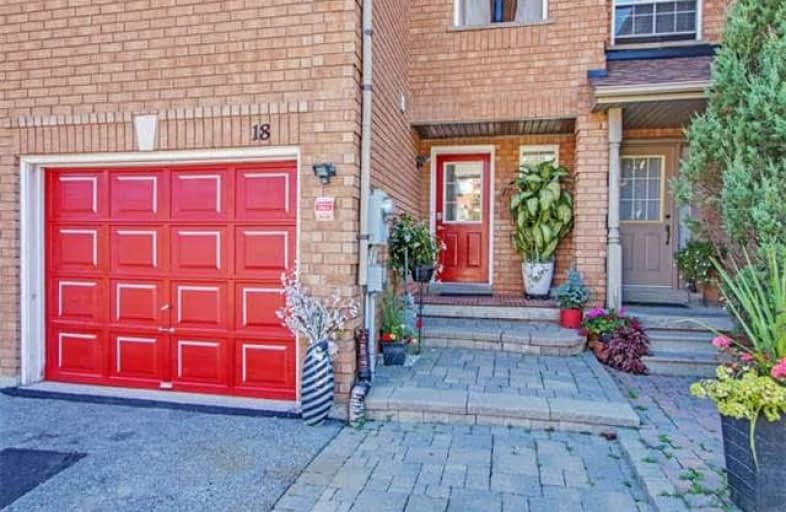Sold on Sep 21, 2018
Note: Property is not currently for sale or for rent.

-
Type: Att/Row/Twnhouse
-
Style: 2-Storey
-
Size: 1500 sqft
-
Lot Size: 19.69 x 118.79 Feet
-
Age: 16-30 years
-
Taxes: $3,800 per year
-
Days on Site: 7 Days
-
Added: Sep 07, 2019 (1 week on market)
-
Updated:
-
Last Checked: 2 months ago
-
MLS®#: N4248025
-
Listed By: Engel & volkers toronto uptown, brokerage
Live Above The Treetops In This Meticulously Maintained 2-Storey Townhome Backing Onto Ravine. Hardwood Floors Throughout W/ Generous Sized Principal Rooms. Second Storey Family Room Can Be Converted To 4th Bedroom. Finished Bsmt W/ W/O To Yard. Interlocked Pathway. Close Proximity To Aurora Go Station, 404 And All Amenities.
Extras
S.S, Fridge, Stove, Dishwasher, Range Hood, Washer, Dryer. All Elf's, All Window Coverings, Cvac And All Attachments. Exclusions: Please Exclude Hepa Filter. Roof 2014. Air Condition 2016. Furnace 2016.
Property Details
Facts for 18 Hawtin Lane, Aurora
Status
Days on Market: 7
Last Status: Sold
Sold Date: Sep 21, 2018
Closed Date: Oct 15, 2018
Expiry Date: Dec 20, 2018
Sold Price: $660,000
Unavailable Date: Sep 21, 2018
Input Date: Sep 14, 2018
Property
Status: Sale
Property Type: Att/Row/Twnhouse
Style: 2-Storey
Size (sq ft): 1500
Age: 16-30
Area: Aurora
Community: Aurora Grove
Availability Date: 30/60/90/120
Inside
Bedrooms: 3
Bathrooms: 4
Kitchens: 1
Rooms: 7
Den/Family Room: Yes
Air Conditioning: Central Air
Fireplace: No
Laundry Level: Lower
Central Vacuum: Y
Washrooms: 4
Utilities
Electricity: Yes
Gas: Yes
Cable: Yes
Telephone: Yes
Building
Basement: Fin W/O
Heat Type: Forced Air
Heat Source: Gas
Exterior: Brick
Elevator: N
UFFI: No
Energy Certificate: N
Green Verification Status: N
Water Supply: Municipal
Special Designation: Unknown
Parking
Driveway: Private
Garage Spaces: 1
Garage Type: Built-In
Covered Parking Spaces: 3
Total Parking Spaces: 4
Fees
Tax Year: 2018
Tax Legal Description: R S65R20724 Pts 18&19 Pl 65M3223P
Taxes: $3,800
Highlights
Feature: Cul De Sac
Feature: Public Transit
Feature: Ravine
Feature: Rec Centre
Feature: School
Feature: Wooded/Treed
Land
Cross Street: Bayview/Wellington
Municipality District: Aurora
Fronting On: West
Pool: None
Sewer: Sewers
Lot Depth: 118.79 Feet
Lot Frontage: 19.69 Feet
Acres: < .50
Zoning: Single Family Re
Additional Media
- Virtual Tour: https://tours.homesinmotion.ca/public/vtour/display/1141927?idx=1&mobile=1
Rooms
Room details for 18 Hawtin Lane, Aurora
| Type | Dimensions | Description |
|---|---|---|
| Kitchen Main | 5.00 x 2.36 | Stainless Steel Appl, Eat-In Kitchen, Granite Counter |
| Living Main | 5.74 x 3.15 | Hardwood Floor, Overlook Greenbelt |
| Dining Main | 3.05 x 2.59 | Hardwood Floor, Overlook Greenbelt |
| Family 2nd | 4.46 x 3.20 | Hardwood Floor, Ceiling Fan |
| Master 2nd | 4.57 x 4.53 | Hardwood Floor, 4 Pc Ensuite, W/I Closet |
| 2nd Br 2nd | 3.79 x 2.77 | Hardwood Floor, Overlook Greenbelt |
| 3rd Br 2nd | 2.82 x 2.74 | Broadloom, Overlook Greenbelt |
| Rec Bsmt | 5.58 x 8.17 | Laminate, W/O To Yard, 3 Pc Ensuite |
| XXXXXXXX | XXX XX, XXXX |
XXXX XXX XXXX |
$XXX,XXX |
| XXX XX, XXXX |
XXXXXX XXX XXXX |
$XXX,XXX |
| XXXXXXXX XXXX | XXX XX, XXXX | $660,000 XXX XXXX |
| XXXXXXXX XXXXXX | XXX XX, XXXX | $669,000 XXX XXXX |

ÉÉC Saint-Jean
Elementary: CatholicHoly Spirit Catholic Elementary School
Elementary: CatholicAurora Grove Public School
Elementary: PublicNorthern Lights Public School
Elementary: PublicSt Jerome Catholic Elementary School
Elementary: CatholicHartman Public School
Elementary: PublicACCESS Program
Secondary: PublicDr G W Williams Secondary School
Secondary: PublicAurora High School
Secondary: PublicSir William Mulock Secondary School
Secondary: PublicCardinal Carter Catholic Secondary School
Secondary: CatholicSt Maximilian Kolbe High School
Secondary: Catholic

