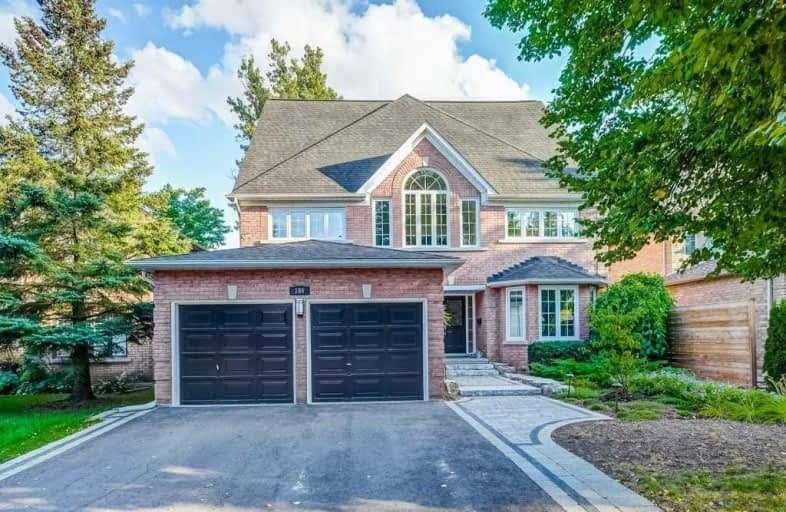Sold on Aug 24, 2020
Note: Property is not currently for sale or for rent.

-
Type: Detached
-
Style: 2 1/2 Storey
-
Lot Size: 49.21 x 114.89 Feet
-
Age: No Data
-
Taxes: $7,288 per year
-
Days on Site: 2 Days
-
Added: Aug 22, 2020 (2 days on market)
-
Updated:
-
Last Checked: 2 months ago
-
MLS®#: N4881877
-
Listed By: Royal lepage your community realty, brokerage
Welcome Home!Executive 2 1/2 Storey, All Brick Home In Sought After Aurora Highlands!Over4,000Sqft Above Grade!Master Retreat W Juliette Balcony O/L Private Backyard, No New Development Directly Behind!Custom Closets W Built In Organizers, Makeup Area& 5Piece Ensuite.2nd Floor Office W Vaulted Ceiling Open To 3rd Storey Currently Being Used As Playroom/Studyarea For Children With Direct Access From Bedroom 2&3, Hallway Access W Double French Doors, Good Size
Extras
Secondary Bdrms, 3rd Storey Loft W W/I Closet, 3 Piece Bath, Sitting Area&5th Bedroom W Double Closet (Current Use Office) Perfect For Nanny Quarters, Teen Retreat Or In-Law Suite, Unspoiled Full Basement W Cold Cellar& 3Piece R/I.
Property Details
Facts for 186 Corner Ridge Road, Aurora
Status
Days on Market: 2
Last Status: Sold
Sold Date: Aug 24, 2020
Closed Date: Oct 19, 2020
Expiry Date: Nov 30, 2020
Sold Price: $1,400,000
Unavailable Date: Aug 24, 2020
Input Date: Aug 22, 2020
Prior LSC: Listing with no contract changes
Property
Status: Sale
Property Type: Detached
Style: 2 1/2 Storey
Area: Aurora
Community: Aurora Highlands
Availability Date: Tbd
Inside
Bedrooms: 5
Bathrooms: 4
Kitchens: 1
Rooms: 11
Den/Family Room: Yes
Air Conditioning: Central Air
Fireplace: Yes
Laundry Level: Main
Central Vacuum: Y
Washrooms: 4
Building
Basement: Full
Basement 2: Unfinished
Heat Type: Forced Air
Heat Source: Gas
Exterior: Brick
Water Supply: Municipal
Special Designation: Unknown
Parking
Driveway: Pvt Double
Garage Spaces: 2
Garage Type: Attached
Covered Parking Spaces: 2
Total Parking Spaces: 4
Fees
Tax Year: 2020
Tax Legal Description: Pcl 26-1 Sec 65M2748; Lt 26 Pl 65M2748**
Taxes: $7,288
Highlights
Feature: Fenced Yard
Feature: Library
Feature: Park
Feature: Rec Centre
Feature: School
Feature: School Bus Route
Land
Cross Street: Bathurst & Kennedy
Municipality District: Aurora
Fronting On: South
Pool: None
Sewer: Sewers
Lot Depth: 114.89 Feet
Lot Frontage: 49.21 Feet
Additional Media
- Virtual Tour: https://unbranded.youriguide.com/186_corner_ridge_rd_aurora_on
Rooms
Room details for 186 Corner Ridge Road, Aurora
| Type | Dimensions | Description |
|---|---|---|
| Living Main | 3.46 x 6.58 | Hardwood Floor, Bay Window, Gas Fireplace |
| Dining Main | 4.38 x 3.75 | Hardwood Floor, Crown Moulding, French Doors |
| Family Main | 3.62 x 6.73 | Hardwood Floor, French Doors, Fireplace |
| Kitchen Main | 3.92 x 3.82 | Granite Counter, Stainless Steel Appl, Pantry |
| Breakfast Main | 3.89 x 5.16 | Combined W/Kitchen, W/O To Deck, O/Looks Family |
| Master 2nd | 6.97 x 5.15 | W/I Closet, 5 Pc Ensuite, Juliette Balcony |
| 2nd Br 2nd | 3.64 x 4.66 | Hardwood Floor, Double Closet, Large Window |
| 3rd Br 2nd | 3.65 x 3.65 | Hardwood Floor, Double Closet, Large Window |
| 4th Br 2nd | 3.49 x 3.77 | Broadloom, Double Closet, Large Window |
| Office 2nd | 3.76 x 3.62 | Hardwood Floor, French Doors, Vaulted Ceiling |
| Loft 3rd | 4.55 x 4.84 | Open Concept, W/I Closet, 3 Pc Bath |
| 5th Br 3rd | 3.63 x 4.70 | Broadloom, Double Closet, Large Window |
| XXXXXXXX | XXX XX, XXXX |
XXXX XXX XXXX |
$X,XXX,XXX |
| XXX XX, XXXX |
XXXXXX XXX XXXX |
$X,XXX,XXX |
| XXXXXXXX XXXX | XXX XX, XXXX | $1,400,000 XXX XXXX |
| XXXXXXXX XXXXXX | XXX XX, XXXX | $1,399,000 XXX XXXX |

Our Lady of Grace Catholic Elementary School
Elementary: CatholicLight of Christ Catholic Elementary School
Elementary: CatholicRegency Acres Public School
Elementary: PublicHighview Public School
Elementary: PublicSt Joseph Catholic Elementary School
Elementary: CatholicWellington Public School
Elementary: PublicÉSC Renaissance
Secondary: CatholicDr G W Williams Secondary School
Secondary: PublicAurora High School
Secondary: PublicSir William Mulock Secondary School
Secondary: PublicCardinal Carter Catholic Secondary School
Secondary: CatholicSt Maximilian Kolbe High School
Secondary: Catholic- 3 bath
- 5 bed
A&B-24 Collins Crescent, Aurora, Ontario • L4G 2W2 • Aurora Heights



