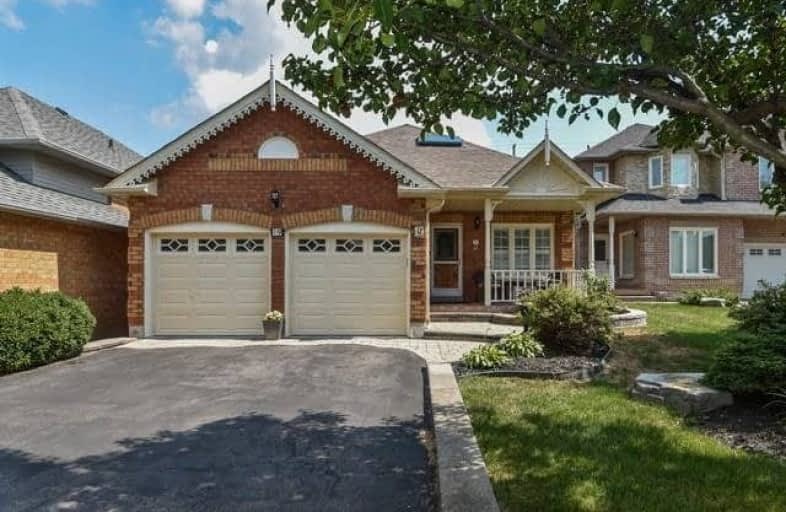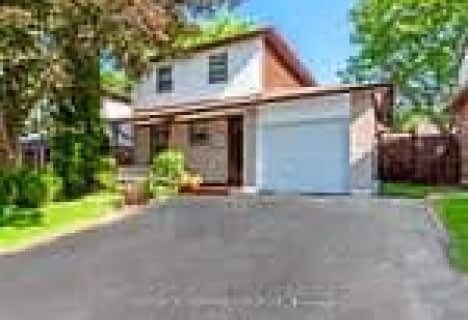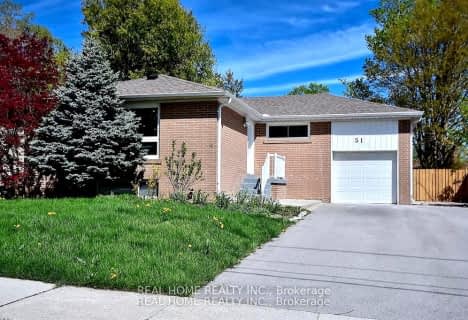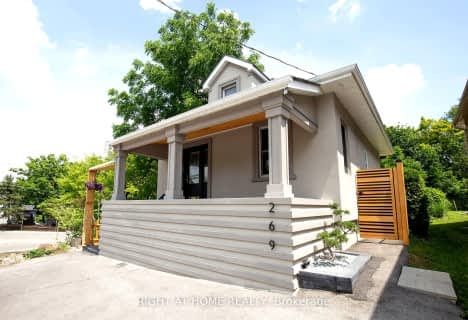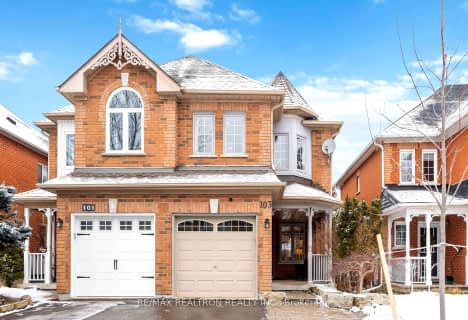
Rick Hansen Public School
Elementary: PublicStonehaven Elementary School
Elementary: PublicNotre Dame Catholic Elementary School
Elementary: CatholicNorthern Lights Public School
Elementary: PublicSt Jerome Catholic Elementary School
Elementary: CatholicHartman Public School
Elementary: PublicDr G W Williams Secondary School
Secondary: PublicSacred Heart Catholic High School
Secondary: CatholicSir William Mulock Secondary School
Secondary: PublicHuron Heights Secondary School
Secondary: PublicNewmarket High School
Secondary: PublicSt Maximilian Kolbe High School
Secondary: Catholic- 2 bath
- 3 bed
- 1100 sqft
217 Thoms Crescent, Newmarket, Ontario • L3Y 1C9 • Central Newmarket
- 2 bath
- 3 bed
- 700 sqft
93 Queen Street, Newmarket, Ontario • L3Y 2E7 • Central Newmarket
- 4 bath
- 6 bed
- 2000 sqft
262 Lorne Avenue East, Newmarket, Ontario • L3Y 4K4 • Central Newmarket
- 2 bath
- 3 bed
- 1100 sqft
328 Andrew Street, Newmarket, Ontario • L3Y 1H3 • Central Newmarket
- 4 bath
- 3 bed
- 1500 sqft
103 Woodroof Crescent, Aurora, Ontario • L4G 7H3 • Bayview Wellington
- 4 bath
- 3 bed
- 1500 sqft
835 Sisler Avenue, Newmarket, Ontario • L3X 2T9 • Summerhill Estates
