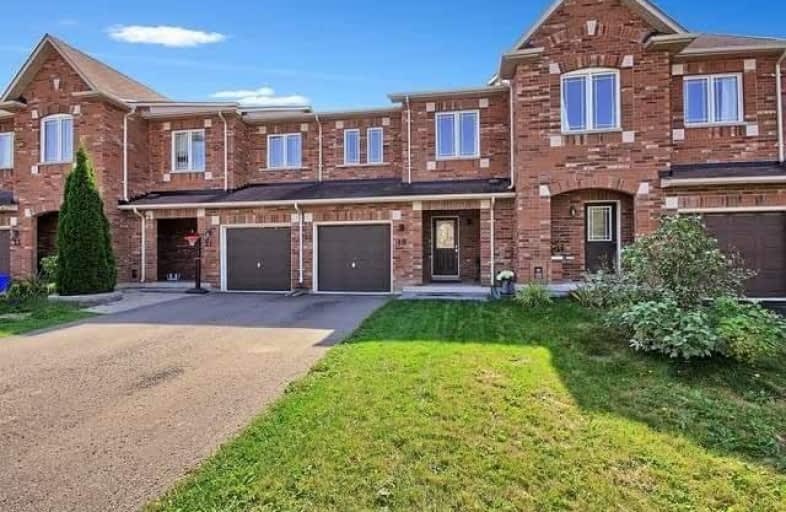Sold on Oct 30, 2017
Note: Property is not currently for sale or for rent.

-
Type: Att/Row/Twnhouse
-
Style: 2-Storey
-
Size: 1500 sqft
-
Lot Size: 21.33 x 101.38 Feet
-
Age: No Data
-
Taxes: $3,600 per year
-
Days on Site: 11 Days
-
Added: Sep 07, 2019 (1 week on market)
-
Updated:
-
Last Checked: 2 months ago
-
MLS®#: N3960141
-
Listed By: Re/max hallmark york group realty ltd., brokerage
Gorgeous Spacious 3 Bedroom Townhome In The Desired Neighborhood Of Bayview Meadows, Walking Distance To All Amenities-Top Rated Schools,Parks, 5 Min To Go And 404. This Minto's "Cardinal Model, 1716 Sq Ft ( Builder Plan) Have Gleaming Hardwood Flooring On The Main Floor, Upgraded Kitchen With Granite Counter Tops, And Backslash, Decorators Lighting And Colors, Finished Lower Level Family Room, Direct Garage Access And No Sidewalk
Extras
All Elf, S/S Fridge, S/S Stove, S/S Dishwasher, Frontload Washer,Dryer. All Window Drapes/Coverings, C/Vac And Attachment, Gdo And Remotes,Hot Water Tank (Rental) Exclude Basement Freezer.
Property Details
Facts for 19 Marshview Avenue, Aurora
Status
Days on Market: 11
Last Status: Sold
Sold Date: Oct 30, 2017
Closed Date: Dec 21, 2017
Expiry Date: Jan 28, 2018
Sold Price: $699,900
Unavailable Date: Oct 30, 2017
Input Date: Oct 19, 2017
Property
Status: Sale
Property Type: Att/Row/Twnhouse
Style: 2-Storey
Size (sq ft): 1500
Area: Aurora
Community: Bayview Northeast
Availability Date: Tba -Flexible
Inside
Bedrooms: 3
Bathrooms: 3
Kitchens: 1
Rooms: 7
Den/Family Room: No
Air Conditioning: Central Air
Fireplace: Yes
Washrooms: 3
Building
Basement: Finished
Heat Type: Forced Air
Heat Source: Gas
Exterior: Brick
Water Supply: Municipal
Special Designation: Unknown
Parking
Driveway: Private
Garage Spaces: 1
Garage Type: Built-In
Covered Parking Spaces: 2
Total Parking Spaces: 3
Fees
Tax Year: 2017
Tax Legal Description: Pt Blk 131, Pl 65 M3678, Pt 4, Pl 65R27303
Taxes: $3,600
Highlights
Feature: Park
Feature: Rec Centre
Feature: School
Land
Cross Street: Bayview And Wellingt
Municipality District: Aurora
Fronting On: South
Pool: None
Sewer: Sewers
Lot Depth: 101.38 Feet
Lot Frontage: 21.33 Feet
Additional Media
- Virtual Tour: http://tours.panapix.com/idx/446756#slide2
Rooms
Room details for 19 Marshview Avenue, Aurora
| Type | Dimensions | Description |
|---|---|---|
| Living Ground | 3.51 x 4.14 | Hardwood Floor, Open Concept, Fireplace |
| Dining Ground | 2.77 x 3.05 | Hardwood Floor, Open Concept, W/O To Yard |
| Kitchen Ground | 2.95 x 3.05 | Tile Floor, Open Concept, Double Sink |
| Master 2nd | 3.68 x 4.40 | Broadloom, 4 Pc Ensuite, W/I Closet |
| 2nd Br 2nd | 3.07 x 3.68 | Broadloom, Window, Closet |
| 3rd Br 2nd | 3.07 x 3.40 | Broadloom, Window, Closet |
| Family Bsmt | 4.06 x 5.38 | Broadloom, Window, Large Closet |
| Laundry Bsmt | - |
| XXXXXXXX | XXX XX, XXXX |
XXXX XXX XXXX |
$XXX,XXX |
| XXX XX, XXXX |
XXXXXX XXX XXXX |
$XXX,XXX | |
| XXXXXXXX | XXX XX, XXXX |
XXXXXXX XXX XXXX |
|
| XXX XX, XXXX |
XXXXXX XXX XXXX |
$XXX,XXX |
| XXXXXXXX XXXX | XXX XX, XXXX | $699,900 XXX XXXX |
| XXXXXXXX XXXXXX | XXX XX, XXXX | $699,990 XXX XXXX |
| XXXXXXXX XXXXXXX | XXX XX, XXXX | XXX XXXX |
| XXXXXXXX XXXXXX | XXX XX, XXXX | $738,000 XXX XXXX |

Holy Spirit Catholic Elementary School
Elementary: CatholicAurora Grove Public School
Elementary: PublicRick Hansen Public School
Elementary: PublicNorthern Lights Public School
Elementary: PublicSt Jerome Catholic Elementary School
Elementary: CatholicHartman Public School
Elementary: PublicDr G W Williams Secondary School
Secondary: PublicSacred Heart Catholic High School
Secondary: CatholicAurora High School
Secondary: PublicSir William Mulock Secondary School
Secondary: PublicNewmarket High School
Secondary: PublicSt Maximilian Kolbe High School
Secondary: Catholic

