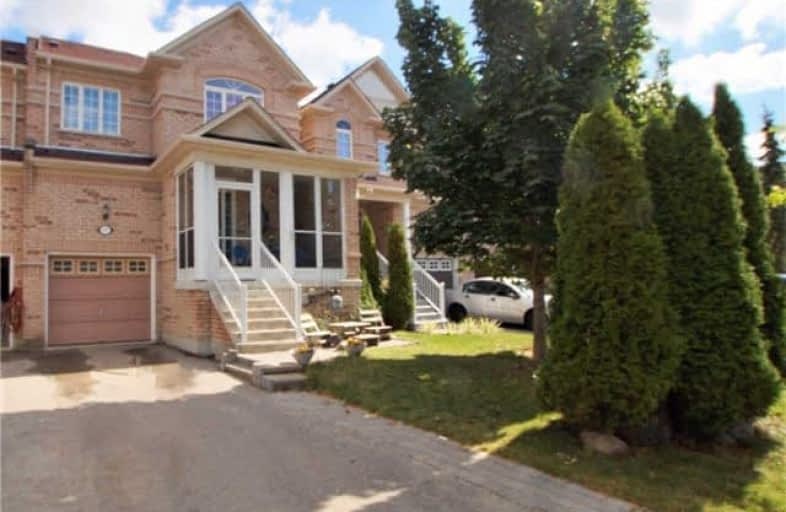Sold on Jan 15, 2018
Note: Property is not currently for sale or for rent.

-
Type: Att/Row/Twnhouse
-
Style: 2-Storey
-
Size: 1500 sqft
-
Lot Size: 23 x 111.22 Feet
-
Age: No Data
-
Taxes: $3,497 per year
-
Days on Site: 76 Days
-
Added: Sep 07, 2019 (2 months on market)
-
Updated:
-
Last Checked: 2 months ago
-
MLS®#: N3970352
-
Listed By: Century 21 regal realty inc., brokerage
Immaculately Kept & Elegantly Upgraded Executive 3 Brm Townhome Set On A Private Lot W/No Homes Directly Behind! Located In The Desirable Neighbourhood Of 'Bayview Greens' This Home Features 9Ft Ceilings, Hdwd & Ceramic Flr T/Out Main & Laminate On 2nd Level, Large Brkfst Area W/W/O To Fenced Bckyrd, Master W/4Pc Ensuite & W/I Closet . Finished Walk Out Basement With Rec Room, Laundry Room & Cold Cellar. Quiet Child-Safe Cres, Steps To Shopping, Parks,Schools
Extras
Very Close To Hwy 404 & All Amenities! Steps To Go Train, Cineplex, Medical Offices , Schools, Shopping , Trails & Parks. Roof Fall 2016, Fridge, Stove & Dishwasher 2016 , Washer , Dryer , Cac , Central Vac. Tankless Hot Water Tank (Rental)
Property Details
Facts for 191 Kirkvalley Crescent, Aurora
Status
Days on Market: 76
Last Status: Sold
Sold Date: Jan 15, 2018
Closed Date: Jan 24, 2018
Expiry Date: Jan 31, 2018
Sold Price: $635,000
Unavailable Date: Jan 15, 2018
Input Date: Oct 31, 2017
Property
Status: Sale
Property Type: Att/Row/Twnhouse
Style: 2-Storey
Size (sq ft): 1500
Area: Aurora
Community: Bayview Wellington
Availability Date: 15/30 Or Tba
Inside
Bedrooms: 3
Bedrooms Plus: 1
Bathrooms: 3
Kitchens: 1
Rooms: 10
Den/Family Room: Yes
Air Conditioning: Central Air
Fireplace: No
Laundry Level: Lower
Washrooms: 3
Building
Basement: Fin W/O
Basement 2: W/O
Heat Type: Forced Air
Heat Source: Gas
Exterior: Brick
Water Supply: Municipal
Special Designation: Unknown
Parking
Driveway: Private
Garage Spaces: 1
Garage Type: Attached
Covered Parking Spaces: 2
Total Parking Spaces: 3
Fees
Tax Year: 2016
Tax Legal Description: Plan 65M3573 Pt Blk 257 Rp 65R26319 Parts 12 And 1
Taxes: $3,497
Land
Cross Street: Bayview And Wellingt
Municipality District: Aurora
Fronting On: East
Pool: None
Sewer: Sewers
Lot Depth: 111.22 Feet
Lot Frontage: 23 Feet
Additional Media
- Virtual Tour: http://gtabesthomes.com/191-Kirkvalley/slider.html
Rooms
Room details for 191 Kirkvalley Crescent, Aurora
| Type | Dimensions | Description |
|---|---|---|
| Living Ground | 4.88 x 3.60 | Combined W/Family, Hardwood Floor, Window |
| Family Ground | 4.88 x 3.60 | Combined W/Living, Hardwood Floor, Window |
| Kitchen Ground | 2.74 x 2.77 | Ceramic Floor, Renovated |
| Breakfast Ground | 2.74 x 2.77 | Ceramic Floor, W/O To Deck, Combined W/Kitchen |
| Great Rm Ground | 3.60 x 3.60 | Hardwood Floor, Window |
| Master 2nd | 3.60 x 5.86 | Laminate, W/I Closet, 4 Pc Ensuite |
| 2nd Br 2nd | 3.04 x 3.66 | Laminate, Double Closet |
| 3rd Br 2nd | 2.75 x 3.56 | Laminate, Closet |
| Rec Bsmt | 3.26 x 4.98 | Laminate, W/O To Yard |
| 4th Br Bsmt | 3.23 x 4.57 | Laminate |
| Cold/Cant Bsmt | - |
| XXXXXXXX | XXX XX, XXXX |
XXXX XXX XXXX |
$XXX,XXX |
| XXX XX, XXXX |
XXXXXX XXX XXXX |
$XXX,XXX | |
| XXXXXXXX | XXX XX, XXXX |
XXXXXXX XXX XXXX |
|
| XXX XX, XXXX |
XXXXXX XXX XXXX |
$XXX,XXX |
| XXXXXXXX XXXX | XXX XX, XXXX | $635,000 XXX XXXX |
| XXXXXXXX XXXXXX | XXX XX, XXXX | $678,500 XXX XXXX |
| XXXXXXXX XXXXXXX | XXX XX, XXXX | XXX XXXX |
| XXXXXXXX XXXXXX | XXX XX, XXXX | $728,800 XXX XXXX |

ÉÉC Saint-Jean
Elementary: CatholicRick Hansen Public School
Elementary: PublicNorthern Lights Public School
Elementary: PublicSt Jerome Catholic Elementary School
Elementary: CatholicHartman Public School
Elementary: PublicLester B Pearson Public School
Elementary: PublicDr G W Williams Secondary School
Secondary: PublicSacred Heart Catholic High School
Secondary: CatholicAurora High School
Secondary: PublicSir William Mulock Secondary School
Secondary: PublicNewmarket High School
Secondary: PublicSt Maximilian Kolbe High School
Secondary: Catholic

