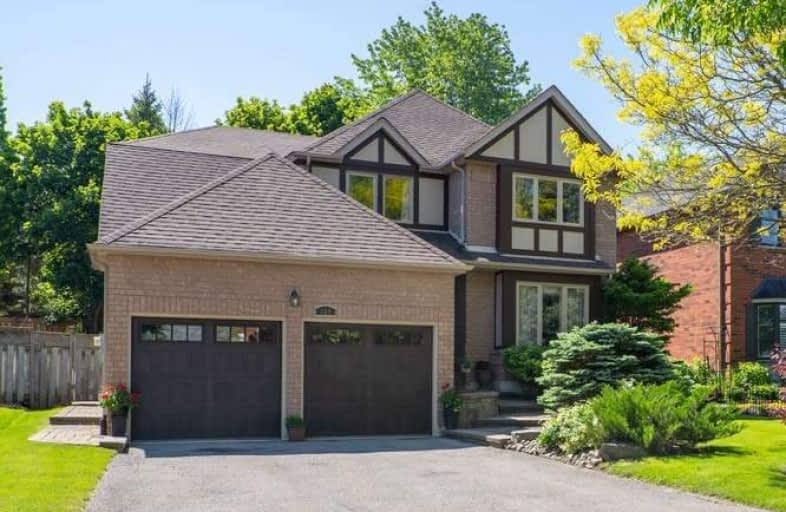Sold on Jun 21, 2019
Note: Property is not currently for sale or for rent.

-
Type: Detached
-
Style: 2-Storey
-
Lot Size: 50.2 x 114.92 Feet
-
Age: No Data
-
Taxes: $5,616 per year
-
Days on Site: 8 Days
-
Added: Sep 07, 2019 (1 week on market)
-
Updated:
-
Last Checked: 2 months ago
-
MLS®#: N4484470
-
Listed By: Re/max west realty inc., brokerage
Welcome To This Spacious 3000Sq Ft 4 Bdr Family Home Complete With Main Floor Den And Open Concept Family Room With Gas Fireplace Which Flows Into Breakfast Area And Kitchen With Walkout To Private Fenced Yard. Formal Living And Dining Rooms With Large Windows And Natural Light. 2nd Floor Features Spacious Bedrooms. Master Bedroom Boasts A Huge Seating Area And 2 Walkin Closets. Convenient Main Floor Laundry. All Amenities- Schools/Parks/Shops/Banks/Transit.
Extras
All Elfs, Wndw Cvrs,Kitch Appls, W&D, Fp,Cvac,Cac,Furnace,Gdo's & R's, Furnace 2019, Garage Door & Openers 2018, Roof 2015, Hwt(Rental)
Property Details
Facts for 193 McClellan Way, Aurora
Status
Days on Market: 8
Last Status: Sold
Sold Date: Jun 21, 2019
Closed Date: Aug 06, 2019
Expiry Date: Nov 29, 2019
Sold Price: $1,027,500
Unavailable Date: Jun 21, 2019
Input Date: Jun 13, 2019
Property
Status: Sale
Property Type: Detached
Style: 2-Storey
Area: Aurora
Community: Aurora Highlands
Availability Date: 60 Days/Tbd
Inside
Bedrooms: 4
Bathrooms: 3
Kitchens: 1
Rooms: 10
Den/Family Room: Yes
Air Conditioning: Central Air
Fireplace: Yes
Laundry Level: Main
Central Vacuum: Y
Washrooms: 3
Utilities
Electricity: Yes
Gas: Yes
Cable: Available
Telephone: Available
Building
Basement: Unfinished
Heat Type: Forced Air
Heat Source: Gas
Exterior: Brick
Water Supply: Municipal
Special Designation: Unknown
Parking
Driveway: Private
Garage Spaces: 2
Garage Type: Built-In
Covered Parking Spaces: 4
Total Parking Spaces: 6
Fees
Tax Year: 2018
Tax Legal Description: Pcl 153-1 Sec 65M2792; Lt 153 Pl 65M2792; S/T
Taxes: $5,616
Highlights
Feature: Fenced Yard
Feature: Grnbelt/Conserv
Feature: Park
Feature: Public Transit
Feature: School
Feature: School Bus Route
Land
Cross Street: Bathurst & Mcclellan
Municipality District: Aurora
Fronting On: South
Pool: None
Sewer: Sewers
Lot Depth: 114.92 Feet
Lot Frontage: 50.2 Feet
Lot Irregularities: 122.02 On West Side,
Acres: 25-49.99
Additional Media
- Virtual Tour: https://tours.stallonemedia.com/1327185?idx=1
Rooms
Room details for 193 McClellan Way, Aurora
| Type | Dimensions | Description |
|---|---|---|
| Living Main | 3.58 x 5.37 | Hardwood Floor, Large Window, Combined W/Dining |
| Dining Main | 3.58 x 3.83 | Hardwood Floor, Formal Rm, Combined W/Living |
| Family Main | 4.62 x 4.62 | Hardwood Floor, Fireplace, Open Concept |
| Den Main | 3.05 x 4.35 | Hardwood Floor, Large Window |
| Kitchen Main | 3.33 x 3.41 | Ceramic Floor, Open Concept, Breakfast Bar |
| Breakfast Main | 3.35 x 4.82 | Ceramic Floor, W/O To Patio, Pantry |
| Master 2nd | 5.50 x 7.25 | Broadloom, His/Hers Closets, Ensuite Bath |
| 2nd Br 2nd | 3.93 x 3.92 | Broadloom, Window, Closet |
| 3rd Br 2nd | 3.93 x 4.32 | Broadloom, Window, Closet |
| 4th Br 2nd | 3.40 x 3.74 | Broadloom, Window, Closet |
| Laundry Main | 2.59 x 2.70 | Ceramic Floor, Access To Garage, Side Door |
| XXXXXXXX | XXX XX, XXXX |
XXXX XXX XXXX |
$X,XXX,XXX |
| XXX XX, XXXX |
XXXXXX XXX XXXX |
$X,XXX,XXX |
| XXXXXXXX XXXX | XXX XX, XXXX | $1,027,500 XXX XXXX |
| XXXXXXXX XXXXXX | XXX XX, XXXX | $1,034,800 XXX XXXX |

ÉIC Renaissance
Elementary: CatholicLight of Christ Catholic Elementary School
Elementary: CatholicRegency Acres Public School
Elementary: PublicHighview Public School
Elementary: PublicSt Joseph Catholic Elementary School
Elementary: CatholicOur Lady of Hope Catholic Elementary School
Elementary: CatholicACCESS Program
Secondary: PublicÉSC Renaissance
Secondary: CatholicDr G W Williams Secondary School
Secondary: PublicAurora High School
Secondary: PublicCardinal Carter Catholic Secondary School
Secondary: CatholicSt Maximilian Kolbe High School
Secondary: Catholic- 4 bath
- 4 bed
65 Davis Road, Aurora, Ontario • L4G 2B4 • Aurora Highlands



