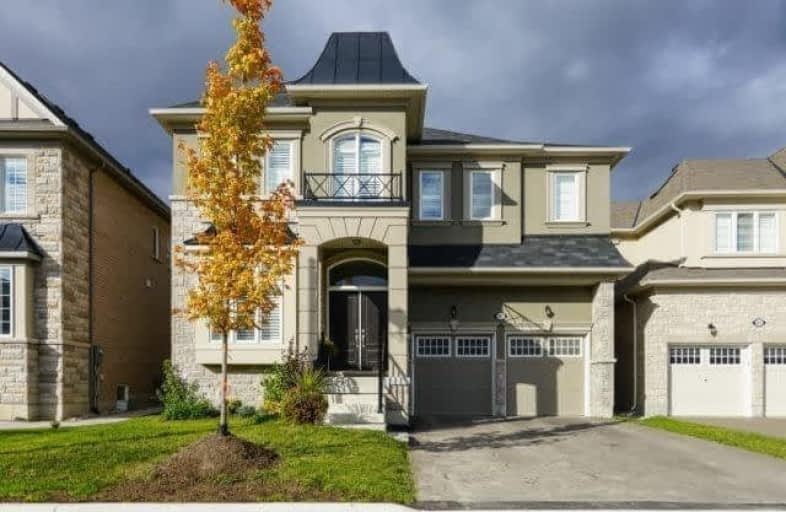Sold on Jan 30, 2018
Note: Property is not currently for sale or for rent.

-
Type: Detached
-
Style: 2-Storey
-
Size: 3500 sqft
-
Lot Size: 45.12 x 99.56 Feet
-
Age: 0-5 years
-
Taxes: $7,219 per year
-
Days on Site: 26 Days
-
Added: Sep 07, 2019 (3 weeks on market)
-
Updated:
-
Last Checked: 2 months ago
-
MLS®#: N4014213
-
Listed By: Homelife frontier realty inc., brokerage
*Absolutely Stunning*Mattamy's Finest And Award Winning Snap Dragon Model, This 3729 Sq. Ft Home Features Over $100,000 In Upgrades, 5 Bdrms 4 Bath On A 45 Foot Wide Lot. Pot Lights, 10 Foot Ceilings On Main Floor, 9 Foot Second Floor, Upgraded Hardwood Floors, Smooth Ceilings Throughout, Upgraded Chefs Kitchen, Upgraded Trim And Tiles. California Shutters, Outdoor Potlights, No Side Walk, Wine Room!
Extras
Stainless Steel Fridge, Stove, Dishwasher, Microwave, Washer + Dryer. All Window Coverings, Light Fixtures, Cvac And Equipment, Central Air, Garage Door Openers With Remotes. Close To All Amenities, Parks, Shopping, Transit, Hwy 404.
Property Details
Facts for 197 Degraaf Crescent, Aurora
Status
Days on Market: 26
Last Status: Sold
Sold Date: Jan 30, 2018
Closed Date: Feb 26, 2018
Expiry Date: Apr 30, 2018
Sold Price: $1,328,000
Unavailable Date: Jan 30, 2018
Input Date: Jan 04, 2018
Property
Status: Sale
Property Type: Detached
Style: 2-Storey
Size (sq ft): 3500
Age: 0-5
Area: Aurora
Community: Rural Aurora
Availability Date: March 15/Tba
Inside
Bedrooms: 5
Bathrooms: 4
Kitchens: 1
Rooms: 10
Den/Family Room: Yes
Air Conditioning: Central Air
Fireplace: Yes
Laundry Level: Upper
Central Vacuum: Y
Washrooms: 4
Building
Basement: Full
Basement 2: Unfinished
Heat Type: Forced Air
Heat Source: Gas
Exterior: Stone
Exterior: Stucco/Plaster
Water Supply: Municipal
Special Designation: Unknown
Parking
Driveway: Pvt Double
Garage Spaces: 2
Garage Type: Built-In
Covered Parking Spaces: 4
Total Parking Spaces: 6
Fees
Tax Year: 2017
Tax Legal Description: Lot 65 Plan 6M4423
Taxes: $7,219
Highlights
Feature: Cul De Sac
Feature: Golf
Feature: Park
Feature: Public Transit
Feature: Rec Centre
Feature: School
Land
Cross Street: Bayview / St John Sd
Municipality District: Aurora
Fronting On: North
Pool: None
Sewer: Sewers
Lot Depth: 99.56 Feet
Lot Frontage: 45.12 Feet
Additional Media
- Virtual Tour: http://unbranded.mediatours.ca/property/197-degraaf-crescent-aurora/#photos2
Rooms
Room details for 197 Degraaf Crescent, Aurora
| Type | Dimensions | Description |
|---|---|---|
| Living Main | 4.63 x 3.35 | Hardwood Floor, Separate Rm, Wet Bar |
| Dining Main | 4.57 x 4.08 | Hardwood Floor, Separate Rm, Wet Bar |
| Family Main | 5.49 x 4.57 | Ceramic Floor, Centre Island, Pot Lights |
| Breakfast Main | 4.20 x 3.47 | Family Size Kitchen, W/O To Yard, Ceramic Floor |
| Kitchen Main | 4.63 x 4.22 | Hardwood Floor, Coffered Ceiling, Granite Counter |
| Master 2nd | 4.69 x 4.57 | 5 Pc Ensuite, His/Hers Closets, W/I Closet |
| 2nd Br 2nd | 3.96 x 3.35 | W/I Closet |
| 3rd Br 2nd | 3.35 x 0.51 | 4 Pc Ensuite, W/I Closet |
| 4th Br 2nd | 3.66 x 5.42 | 3 Pc Ensuite, Semi Ensuite, Closet |
| 5th Br 2nd | 3.66 x 4.20 | 3 Pc Ensuite, Semi Ensuite, W/I Closet |
| XXXXXXXX | XXX XX, XXXX |
XXXX XXX XXXX |
$X,XXX,XXX |
| XXX XX, XXXX |
XXXXXX XXX XXXX |
$X,XXX,XXX | |
| XXXXXXXX | XXX XX, XXXX |
XXXXXXX XXX XXXX |
|
| XXX XX, XXXX |
XXXXXX XXX XXXX |
$X,XXX,XXX | |
| XXXXXXXX | XXX XX, XXXX |
XXXXXXX XXX XXXX |
|
| XXX XX, XXXX |
XXXXXX XXX XXXX |
$X,XXX,XXX | |
| XXXXXXXX | XXX XX, XXXX |
XXXXXXX XXX XXXX |
|
| XXX XX, XXXX |
XXXXXX XXX XXXX |
$X,XXX,XXX |
| XXXXXXXX XXXX | XXX XX, XXXX | $1,328,000 XXX XXXX |
| XXXXXXXX XXXXXX | XXX XX, XXXX | $1,388,888 XXX XXXX |
| XXXXXXXX XXXXXXX | XXX XX, XXXX | XXX XXXX |
| XXXXXXXX XXXXXX | XXX XX, XXXX | $1,188,888 XXX XXXX |
| XXXXXXXX XXXXXXX | XXX XX, XXXX | XXX XXXX |
| XXXXXXXX XXXXXX | XXX XX, XXXX | $1,458,800 XXX XXXX |
| XXXXXXXX XXXXXXX | XXX XX, XXXX | XXX XXXX |
| XXXXXXXX XXXXXX | XXX XX, XXXX | $1,558,800 XXX XXXX |

Rick Hansen Public School
Elementary: PublicStonehaven Elementary School
Elementary: PublicNotre Dame Catholic Elementary School
Elementary: CatholicNorthern Lights Public School
Elementary: PublicSt Jerome Catholic Elementary School
Elementary: CatholicHartman Public School
Elementary: PublicDr G W Williams Secondary School
Secondary: PublicSacred Heart Catholic High School
Secondary: CatholicSir William Mulock Secondary School
Secondary: PublicHuron Heights Secondary School
Secondary: PublicNewmarket High School
Secondary: PublicSt Maximilian Kolbe High School
Secondary: Catholic- 5 bath
- 5 bed
- 2500 sqft
1115 Grainger Trail, Newmarket, Ontario • L3X 0G7 • Stonehaven-Wyndham
- 3 bath
- 5 bed
A&B-24 Collins Crescent, Aurora, Ontario • L4G 2W2 • Aurora Heights




