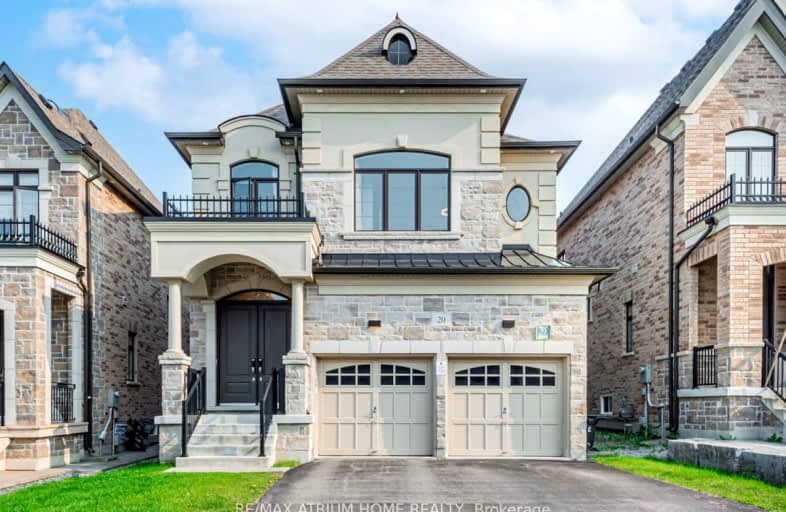Car-Dependent
- Almost all errands require a car.
Minimal Transit
- Almost all errands require a car.
Somewhat Bikeable
- Most errands require a car.

ÉÉC Saint-Jean
Elementary: CatholicHoly Spirit Catholic Elementary School
Elementary: CatholicAurora Grove Public School
Elementary: PublicNorthern Lights Public School
Elementary: PublicSt Jerome Catholic Elementary School
Elementary: CatholicHartman Public School
Elementary: PublicACCESS Program
Secondary: PublicÉSC Renaissance
Secondary: CatholicDr G W Williams Secondary School
Secondary: PublicAurora High School
Secondary: PublicCardinal Carter Catholic Secondary School
Secondary: CatholicSt Maximilian Kolbe High School
Secondary: Catholic-
Fishbone Kitchen + Grill
302 Wellington Street E, Unit 7, Aurora, ON L4G 1J5 1.41km -
Filly & Co
14888 Yonge Street, Aurora, ON L4G 1M7 1.88km -
Lava Bar & Lounge
14810 Yonge Street, Aurora, ON L4G 1N3 1.89km
-
Tim Hortons
304 Wellington St East, Aurora, ON L4G 1J5 1.4km -
Starbucks
650 Wellington Street E, Aurora, ON L4G 0K3 1.36km -
Tim Hortons
14872 Yonge St, Aurora, ON L4G 1N2 1.89km
-
Movati Athletic - Richmond Hill
81 Silver Maple Road, Richmond Hill, ON L4E 0C5 7.25km -
Womens Fitness Clubs of Canada
10341 Yonge Street, Unit 3, Richmond Hill, ON L4C 3C1 12.59km -
Snap Fitness
1380 Major Mackenzie Drive E, Richmond Hill, ON L4S 0A1 13.15km
-
Wellington Pharmacy
300 Wellington Street E, Aurora, ON L4G 1J5 1.4km -
Shoppers Drug Mart
14729 Yonge Street, Aurora, ON L4G 1N1 1.82km -
Multicare Pharmacy and Health Food
14987 Yonge Street, Aurora, ON L4G 1M5 1.85km
-
Parkway Restaurant
225 Industrial Pky S, Aurora, ON L4G 3V5 0.88km -
Casalingo Burger
305 Industrial Parkway S, Aurora, ON L4G 3V7 1.05km -
Sante Fe Gourmet Pizza
Bayview Avenue, Aurora, ON L4G 1.07km
-
Smart Centres Aurora
135 First Commerce Drive, Aurora, ON L4G 0G2 3.39km -
Upper Canada Mall
17600 Yonge Street, Newmarket, ON L3Y 4Z1 7.76km -
Dollar Tree Aurora
15340 Bayview Avenue, Aurora, ON L4G 7J1 1.54km
-
Longo's
650 Wellington Street E, Aurora, ON L4G 7N2 1.42km -
Shina Grocery and Fine Food
14879 Yonge St, Aurora, ON L4G 1.81km -
Healthy Planet Aurora
14760 Yonge St, Aurora, ON L4G 7H8 1.94km
-
LCBO
94 First Commerce Drive, Aurora, ON L4G 0H5 3.05km -
Lcbo
15830 Bayview Avenue, Aurora, ON L4G 7Y3 3.01km -
The Beer Store
1100 Davis Drive, Newmarket, ON L3Y 8W8 8.11km
-
Plumber.ca - Aurora Emergency Plumbers
Regional Road 34, Aurora, ON L4G 7T9 1.94km -
A&T Tire & Wheel
54 Industrial Parkway S, Aurora, ON L4G 3V6 1.47km -
Esso
14923 Yonge Street, Aurora, ON L4G 1M8 1.83km
-
Cineplex Odeon Aurora
15460 Bayview Avenue, Aurora, ON L4G 7J1 1.88km -
Silver City - Main Concession
18195 Yonge Street, East Gwillimbury, ON L9N 0H9 9.28km -
SilverCity Newmarket Cinemas & XSCAPE
18195 Yonge Street, East Gwillimbury, ON L9N 0H9 9.28km
-
Aurora Public Library
15145 Yonge Street, Aurora, ON L4G 1M1 1.98km -
Richmond Hill Public Library - Oak Ridges Library
34 Regatta Avenue, Richmond Hill, ON L4E 4R1 4.75km -
Newmarket Public Library
438 Park Aveniue, Newmarket, ON L3Y 1W1 6.83km
-
VCA Canada 404 Veterinary Emergency and Referral Hospital
510 Harry Walker Parkway S, Newmarket, ON L3Y 0B3 6.48km -
Southlake Regional Health Centre
596 Davis Drive, Newmarket, ON L3Y 2P9 7.53km -
Allaura Medical Center
11-2 Allaura Blvd, Aurora, ON L4G 3S5 1.84km
-
Lake Wilcox Park
Sunset Beach Rd, Richmond Hill ON 5.1km -
Redstone Park
Richmond Hill ON 12.07km -
Madori Park
Millard St, Stouffville ON 14.15km
-
TD Bank Financial Group
14845 Yonge St (Dunning ave), Aurora ON L4G 6H8 1.8km -
TD Bank Financial Group
16655 Yonge St (at Mulock Dr.), Newmarket ON L3X 1V6 5.35km -
RBC Royal Bank
12935 Yonge St (at Sunset Beach Rd), Richmond Hill ON L4E 0G7 5.61km
- 4 bath
- 4 bed
- 3000 sqft
35 Morland Crescent, Aurora, Ontario • L4G 7Z2 • Bayview Northeast
- 5 bath
- 5 bed
- 3000 sqft
94 Halldorson Avenue, Aurora, Ontario • L4G 7Z4 • Bayview Northeast
- 5 bath
- 4 bed
- 3000 sqft
10 Morland Crescent, Aurora, Ontario • L4G 7Z2 • Bayview Northeast
- 4 bath
- 4 bed
- 2500 sqft
14 Botelho Circle, Aurora, Ontario • L4G 3X3 • Bayview Southeast
- 4 bath
- 4 bed
- 2500 sqft
7 Maple Fields Circle, Aurora, Ontario • L4G 3X6 • Aurora Estates
- 3 bath
- 4 bed
- 2000 sqft
26 Buchanan Crescent, Aurora, Ontario • L4G 5J9 • Aurora Village
- 4 bath
- 4 bed
- 2500 sqft
44 Golf Links Drive, Aurora, Ontario • L4G 3V3 • Aurora Highlands














