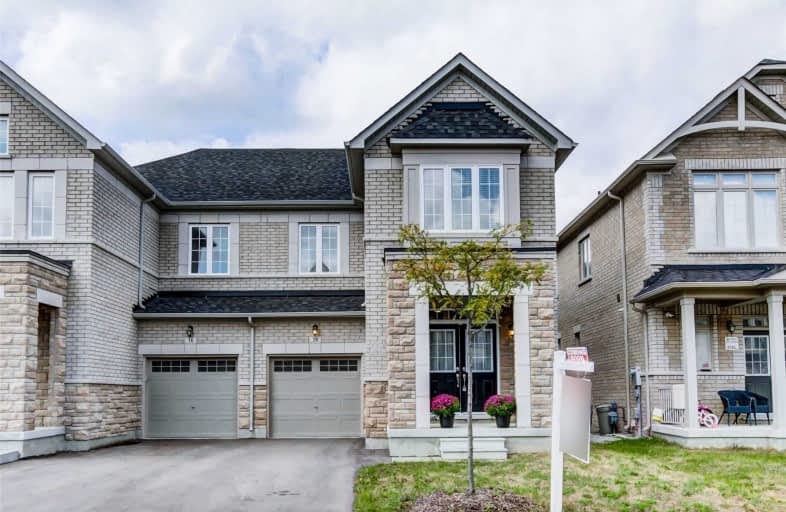Sold on Oct 03, 2019
Note: Property is not currently for sale or for rent.

-
Type: Semi-Detached
-
Style: 2-Storey
-
Size: 2000 sqft
-
Lot Size: 27.89 x 104.33 Feet
-
Age: 0-5 years
-
Taxes: $5,120 per year
-
Days on Site: 16 Days
-
Added: Oct 04, 2019 (2 weeks on market)
-
Updated:
-
Last Checked: 2 months ago
-
MLS®#: N4580544
-
Listed By: Homelife/future realty inc., brokerage
Gorgeous 4 Bdrm Semi-Detached In A Sought After Neighborhood! Sunny, Bright And Spacious! Largest Semi Layout With Over 2200 Sqft! Upgrade Thru-Out! Soaring 9Ft Ceiling. Direct Access To Garage. Upgraded Maple Wood Kitchen, Eat In Island, Granite Counter Tops, Large Sunny Family Room With Fireplace, Large Windows For Ample Daylight, Iron Picket Stairs, Coffered Ceiling In Master Bedroom.
Extras
All Elf's (Fridge, Stove, Rangehood, B/I Diswasher) Washer & Dryer. All Window Coverings, Cac, Garage Door Opener With 2 Remotes, Hwr (R), New Home Warranty.
Property Details
Facts for 20 Hancock Street, Aurora
Status
Days on Market: 16
Last Status: Sold
Sold Date: Oct 03, 2019
Closed Date: Nov 13, 2019
Expiry Date: Nov 16, 2019
Sold Price: $845,000
Unavailable Date: Oct 03, 2019
Input Date: Sep 17, 2019
Property
Status: Sale
Property Type: Semi-Detached
Style: 2-Storey
Size (sq ft): 2000
Age: 0-5
Area: Aurora
Community: Rural Aurora
Availability Date: 30 Days/Tba
Inside
Bedrooms: 4
Bathrooms: 3
Kitchens: 1
Rooms: 8
Den/Family Room: Yes
Air Conditioning: Central Air
Fireplace: Yes
Washrooms: 3
Building
Basement: Full
Heat Type: Forced Air
Heat Source: Gas
Exterior: Brick
Exterior: Stone
Water Supply: Municipal
Special Designation: Unknown
Parking
Driveway: Private
Garage Spaces: 1
Garage Type: Built-In
Covered Parking Spaces: 2
Total Parking Spaces: 3
Fees
Tax Year: 2018
Tax Legal Description: Plan 6534462 Pt Lot 80
Taxes: $5,120
Land
Cross Street: Leslie St/St.John Si
Municipality District: Aurora
Fronting On: East
Pool: None
Sewer: Sewers
Lot Depth: 104.33 Feet
Lot Frontage: 27.89 Feet
Additional Media
- Virtual Tour: http://just4agent.com/vtour/20-hancock-street-2/
Rooms
Room details for 20 Hancock Street, Aurora
| Type | Dimensions | Description |
|---|---|---|
| Living Ground | 3.66 x 4.27 | Hardwood Floor |
| Family Ground | 3.80 x 5.13 | Hardwood Floor, Fireplace, O/Looks Backyard |
| Kitchen Ground | 2.59 x 3.40 | W/O To Deck, Granite Counter |
| Dining Ground | 2.85 x 4.12 | Hardwood Floor |
| Master 2nd | 4.27 x 5.18 | W/I Closet, 5 Pc Ensuite, Coffered Ceiling |
| Br 2nd | 3.51 x 3.96 | Large Closet, Large Window |
| Br 2nd | 3.05 x 3.81 | Large Closet, Large Window |
| Br 2nd | 3.05 x 3.35 | Large Closet, Large Window |
| XXXXXXXX | XXX XX, XXXX |
XXXX XXX XXXX |
$XXX,XXX |
| XXX XX, XXXX |
XXXXXX XXX XXXX |
$XXX,XXX | |
| XXXXXXXX | XXX XX, XXXX |
XXXXXXXX XXX XXXX |
|
| XXX XX, XXXX |
XXXXXX XXX XXXX |
$X,XXX | |
| XXXXXXXX | XXX XX, XXXX |
XXXXXXX XXX XXXX |
|
| XXX XX, XXXX |
XXXXXX XXX XXXX |
$X,XXX | |
| XXXXXXXX | XXX XX, XXXX |
XXXXXXXX XXX XXXX |
|
| XXX XX, XXXX |
XXXXXX XXX XXXX |
$XXX,XXX | |
| XXXXXXXX | XXX XX, XXXX |
XXXXXX XXX XXXX |
$X,XXX |
| XXX XX, XXXX |
XXXXXX XXX XXXX |
$X,XXX |
| XXXXXXXX XXXX | XXX XX, XXXX | $845,000 XXX XXXX |
| XXXXXXXX XXXXXX | XXX XX, XXXX | $788,888 XXX XXXX |
| XXXXXXXX XXXXXXXX | XXX XX, XXXX | XXX XXXX |
| XXXXXXXX XXXXXX | XXX XX, XXXX | $2,800 XXX XXXX |
| XXXXXXXX XXXXXXX | XXX XX, XXXX | XXX XXXX |
| XXXXXXXX XXXXXX | XXX XX, XXXX | $2,300 XXX XXXX |
| XXXXXXXX XXXXXXXX | XXX XX, XXXX | XXX XXXX |
| XXXXXXXX XXXXXX | XXX XX, XXXX | $868,000 XXX XXXX |
| XXXXXXXX XXXXXX | XXX XX, XXXX | $2,100 XXX XXXX |
| XXXXXXXX XXXXXX | XXX XX, XXXX | $2,150 XXX XXXX |

Rick Hansen Public School
Elementary: PublicStonehaven Elementary School
Elementary: PublicNotre Dame Catholic Elementary School
Elementary: CatholicBogart Public School
Elementary: PublicSt Jerome Catholic Elementary School
Elementary: CatholicHartman Public School
Elementary: PublicDr G W Williams Secondary School
Secondary: PublicSacred Heart Catholic High School
Secondary: CatholicSir William Mulock Secondary School
Secondary: PublicHuron Heights Secondary School
Secondary: PublicNewmarket High School
Secondary: PublicSt Maximilian Kolbe High School
Secondary: Catholic

