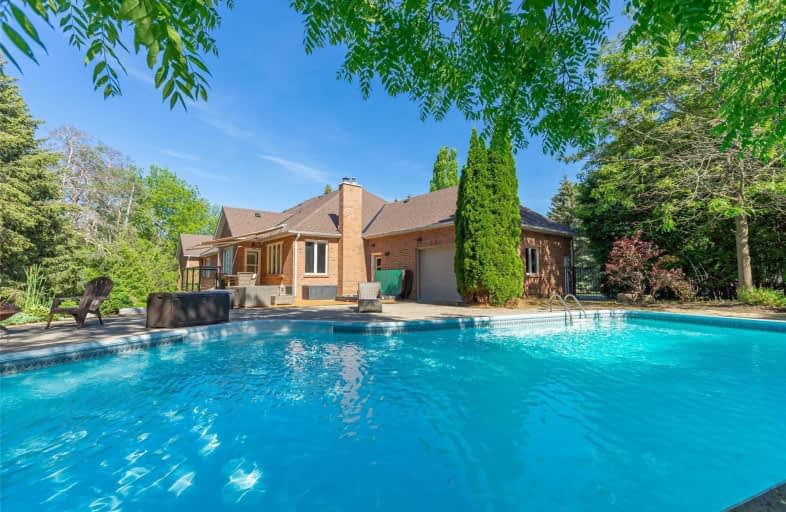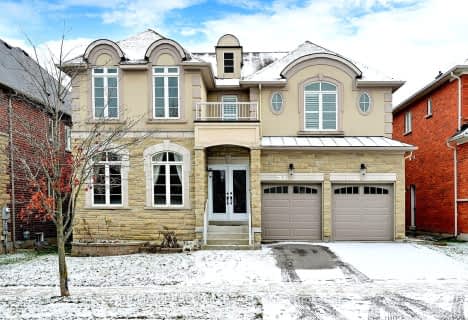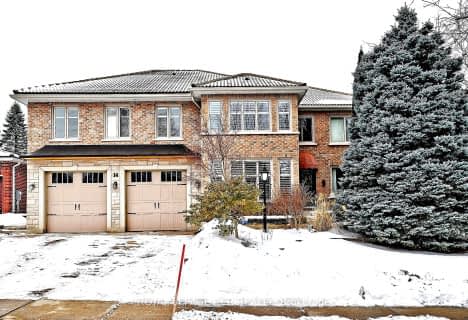
ÉÉC Saint-Jean
Elementary: CatholicSt John Chrysostom Catholic Elementary School
Elementary: CatholicDevins Drive Public School
Elementary: PublicAurora Heights Public School
Elementary: PublicTerry Fox Public School
Elementary: PublicLester B Pearson Public School
Elementary: PublicDr G W Williams Secondary School
Secondary: PublicDr John M Denison Secondary School
Secondary: PublicAurora High School
Secondary: PublicSir William Mulock Secondary School
Secondary: PublicNewmarket High School
Secondary: PublicSt Maximilian Kolbe High School
Secondary: Catholic- 5 bath
- 5 bed
- 3500 sqft
622 Lyman Boulevard, Newmarket, Ontario • L3X 1V9 • Stonehaven-Wyndham
- 4 bath
- 4 bed
- 3000 sqft
35 Morland Crescent, Aurora, Ontario • L4G 7Z2 • Bayview Northeast
- 6 bath
- 4 bed
- 3500 sqft
14 Wethersfield Court, Aurora, Ontario • L4G 5L9 • Aurora Highlands
- 6 bath
- 4 bed
- 3000 sqft
413 Coventry Hill Trail, Newmarket, Ontario • L3X 2G9 • Summerhill Estates
- 5 bath
- 4 bed
- 3500 sqft
57 Treegrove Circle, Aurora, Ontario • L4G 6M2 • Hills of St Andrew
- 4 bath
- 4 bed
- 3500 sqft
90 Treegrove Circle, Aurora, Ontario • L4G 2J9 • Hills of St Andrew














