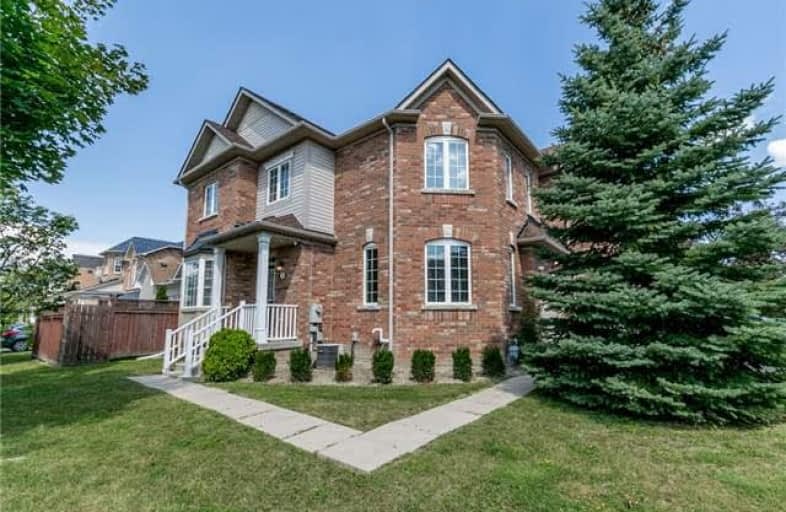Sold on Jul 28, 2018
Note: Property is not currently for sale or for rent.

-
Type: Att/Row/Twnhouse
-
Style: 2-Storey
-
Lot Size: 11.14 x 28.18 Metres
-
Age: No Data
-
Taxes: $3,581 per year
-
Days on Site: 16 Days
-
Added: Sep 07, 2019 (2 weeks on market)
-
Updated:
-
Last Checked: 2 months ago
-
MLS®#: N4189433
-
Listed By: Keller williams realty centres, brokerage
This Spectacular Corner Unit Townhome Sits On A Premium Lot In The Desirable Bayview Wellington Area. Open Concept Main Floor Features 9' Ceilings, Hardwood Floors/Staircase & A Formal Dining Room. Spacious Kitchen Combined With Breakfast Area & Direct Walk-Out To A Large Backyard. Upstairs 3 Large Bedrooms & A Master With Walk-In Closet & A 4 Piece Ensuite. Finished Basement Features A Rec Room W/ Potlights & Additional Room Can Be Used As A Bedroom/Office.
Extras
S/S Stove, S/S Fridge, S/S Dishwasher, Washer, Dryer, Central Air, Upgraded Elfs, All Window Coverings, Hwt(R). Situated Close To Parks, Schools, Transit And Shopping. Over 2500 Sq/Ft Of Living Space
Property Details
Facts for 20 Watkins Glen Crescent, Aurora
Status
Days on Market: 16
Last Status: Sold
Sold Date: Jul 28, 2018
Closed Date: Aug 07, 2018
Expiry Date: Oct 12, 2018
Sold Price: $650,000
Unavailable Date: Jul 28, 2018
Input Date: Jul 12, 2018
Property
Status: Sale
Property Type: Att/Row/Twnhouse
Style: 2-Storey
Area: Aurora
Community: Bayview Wellington
Availability Date: Tbd
Inside
Bedrooms: 3
Bathrooms: 4
Kitchens: 1
Rooms: 6
Den/Family Room: Yes
Air Conditioning: Central Air
Fireplace: Yes
Washrooms: 4
Building
Basement: Finished
Heat Type: Forced Air
Heat Source: Gas
Exterior: Brick
Water Supply: Municipal
Special Designation: Unknown
Parking
Driveway: Private
Garage Spaces: 1
Garage Type: Attached
Covered Parking Spaces: 2
Total Parking Spaces: 3
Fees
Tax Year: 2017
Tax Legal Description: Pl 65M 3573 Pt Blk 267-22 & 23
Taxes: $3,581
Land
Cross Street: Bayview & Hollandvie
Municipality District: Aurora
Fronting On: North
Pool: None
Sewer: Sewers
Lot Depth: 28.18 Metres
Lot Frontage: 11.14 Metres
Additional Media
- Virtual Tour: http://wylieford.homelistingtours.com/listing2/20-watkins-glen-crescent
Rooms
Room details for 20 Watkins Glen Crescent, Aurora
| Type | Dimensions | Description |
|---|---|---|
| Kitchen Main | 3.30 x 3.96 | Ceramic Floor, Breakfast Area, W/O To Yard |
| Family Main | 3.35 x 3.96 | Hardwood Floor, Gas Fireplace, Bay Window |
| Dining Main | 3.38 x 4.27 | Hardwood Floor, Formal Rm, Window |
| Master 2nd | 3.25 x 5.00 | Broadloom, 4 Pc Ensuite, His/Hers Closets |
| 2nd Br 2nd | 3.20 x 4.77 | Broadloom, Closet, Window |
| 3rd Br 2nd | 3.17 x 3.50 | Broadloom, Closet, Window |
| Rec Lower | 5.00 x 6.00 | Broadloom, 2 Pc Bath, Pot Lights |
| Office Lower | 2.75 x 3.15 | Broadloom, French Doors, Pot Lights |
| XXXXXXXX | XXX XX, XXXX |
XXXX XXX XXXX |
$XXX,XXX |
| XXX XX, XXXX |
XXXXXX XXX XXXX |
$XXX,XXX | |
| XXXXXXXX | XXX XX, XXXX |
XXXXXXX XXX XXXX |
|
| XXX XX, XXXX |
XXXXXX XXX XXXX |
$XXX,XXX | |
| XXXXXXXX | XXX XX, XXXX |
XXXXXXX XXX XXXX |
|
| XXX XX, XXXX |
XXXXXX XXX XXXX |
$XXX,XXX | |
| XXXXXXXX | XXX XX, XXXX |
XXXXXXX XXX XXXX |
|
| XXX XX, XXXX |
XXXXXX XXX XXXX |
$XXX,XXX |
| XXXXXXXX XXXX | XXX XX, XXXX | $650,000 XXX XXXX |
| XXXXXXXX XXXXXX | XXX XX, XXXX | $699,000 XXX XXXX |
| XXXXXXXX XXXXXXX | XXX XX, XXXX | XXX XXXX |
| XXXXXXXX XXXXXX | XXX XX, XXXX | $699,000 XXX XXXX |
| XXXXXXXX XXXXXXX | XXX XX, XXXX | XXX XXXX |
| XXXXXXXX XXXXXX | XXX XX, XXXX | $749,900 XXX XXXX |
| XXXXXXXX XXXXXXX | XXX XX, XXXX | XXX XXXX |
| XXXXXXXX XXXXXX | XXX XX, XXXX | $539,000 XXX XXXX |

ÉÉC Saint-Jean
Elementary: CatholicRick Hansen Public School
Elementary: PublicNorthern Lights Public School
Elementary: PublicSt Jerome Catholic Elementary School
Elementary: CatholicHartman Public School
Elementary: PublicLester B Pearson Public School
Elementary: PublicDr G W Williams Secondary School
Secondary: PublicSacred Heart Catholic High School
Secondary: CatholicAurora High School
Secondary: PublicSir William Mulock Secondary School
Secondary: PublicNewmarket High School
Secondary: PublicSt Maximilian Kolbe High School
Secondary: Catholic

