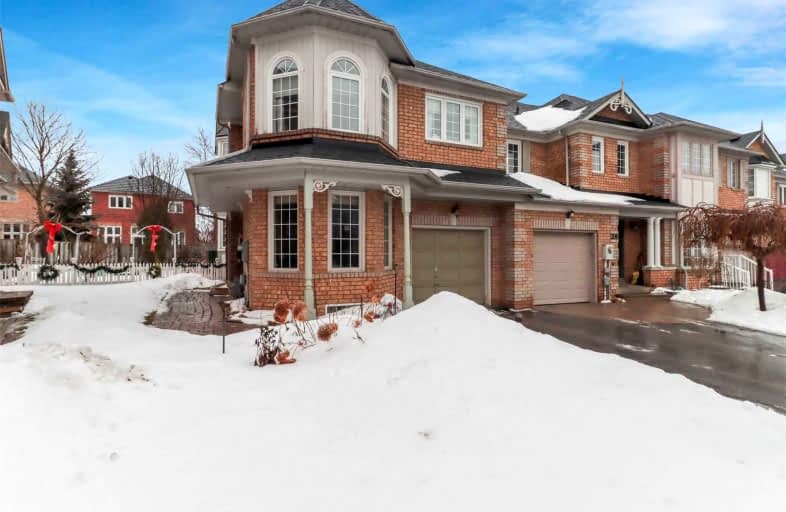

Armitage Village Public School
Elementary: PublicRick Hansen Public School
Elementary: PublicStonehaven Elementary School
Elementary: PublicNorthern Lights Public School
Elementary: PublicSt Jerome Catholic Elementary School
Elementary: CatholicHartman Public School
Elementary: PublicDr G W Williams Secondary School
Secondary: PublicSacred Heart Catholic High School
Secondary: CatholicSir William Mulock Secondary School
Secondary: PublicHuron Heights Secondary School
Secondary: PublicNewmarket High School
Secondary: PublicSt Maximilian Kolbe High School
Secondary: Catholic-
T&T Supermarket
16005 Bayview Avenue, Aurora 0.34km -
Longo's Aurora
650 Wellington Street East, Aurora 2km -
Yonge & Mulock
16640 Yonge Street Unit#1, Newmarket 2.43km
-
LCBO
15830 Bayview Avenue, Aurora 0.38km -
The Beer Store
15820 Bayview Avenue, Aurora 0.43km -
The Beer Store
16715 Yonge Street, Newmarket 2.35km
-
Bento Sushi
15900 Bayview Avenue, Aurora 0.17km -
3000 Miles Korean BBQ Restaurant
16035 Bayview Avenue D1, Aurora 0.25km -
Yunshang Rice Noodle (Aurora)
16035 Bayview Avenue D5, Aurora 0.26km
-
Chatime
16025 Bayview Avenue Unit C2, Aurora 0.26km -
The Alley
15975 Bayview Avenue, Aurora 0.28km -
McDonald's
229 Earl Stewart Drive, Aurora 0.51km
-
President's Choice Financial Pavilion and ATM
15900 Bayview Avenue, Aurora 0.17km -
McDonald's Bayview
133 Pedersen Drive, Aurora 0.59km -
National Bank
133 Pedersen Drive, Aurora 0.6km
-
Extreme Automotive Services
14-16630 Bayview Avenue, Newmarket 1.68km -
Petro-Canada
540 Mulock Drive, Newmarket 1.93km -
Suncor Energy
250 Mulock Drive, Newmarket 1.98km
-
9Round Fitness
233 Earl Stewart Drive Unit 13, Aurora 0.47km -
GetAlpha Fitness
218 Earl Stewart Drive Unit 5, Aurora 0.61km -
LA Fitness
15650 Bayview Avenue, Aurora 0.67km
-
Lundy Park
Ballymore Drive, Aurora 0.16km -
Hamilton Park
304 Pinnacle Trail, Aurora 0.23km -
Art Ferguson Park
16195 Bayview Avenue, Newmarket 0.53km
-
Aurora Public Library
15145 Yonge Street, Aurora 3.2km -
Newmarket Public Library
438 Park Avenue, Newmarket 3.39km -
Genesis Bereavement Resource Centre & Lending Library
157 Main Street South, Newmarket 3.47km
-
Aurora Medical Clinic
372 Hollandview Trail Unit 302, Aurora 0.92km -
Apollo Cannabis Clinic (Online & Phone Appointments Only)
372 Hollandview Trail Unit 201, Aurora 0.93km -
Aurora Foot Clinic & Orthotic Centre
372 Hollandview Trail, Aurora 0.93km
-
Real Canadian Superstore
15900 Bayview Avenue, Aurora 0.17km -
Loblaw pharmacy
15900 Bayview Avenue, Aurora 0.17km -
The Compounding Pharmacy Inc.
372 Hollandview Trail Suite 203, Aurora 0.93km
-
Pedersen Village
133 Pedersen Drive, Aurora 0.58km -
Bayview North Center Plaza
444 Hollandview Trail, Aurora 0.89km -
Aurora Centre
15440 Bayview Avenue, Aurora 1.41km
-
Cineplex Odeon Aurora Cinemas
15460 Bayview Avenue, Aurora 1.59km -
SilverCity Newmarket Cinemas and XSCAPE Entertainment Centre
18195 Yonge Street, East Gwillimbury 5.88km -
The Stardust Drive in Theater
893 Mount Albert Road, Sharon 8.54km
-
Chuck's Roadhouse Bar & Grill
125 Pedersen Drive, Aurora 0.56km -
St. Louis Bar & Grill
444 Hollandview Trail Unit B7, Aurora 0.89km -
Wild Wing
650 Wellington Street East, Aurora 2.01km
- 3 bath
- 3 bed
- 2000 sqft
43 Griffith Street, Aurora, Ontario • L4G 4A6 • Bayview Northeast
- 3 bath
- 3 bed
- 1500 sqft
250 Vermont Avenue, Newmarket, Ontario • L3X 0M5 • Summerhill Estates
- 3 bath
- 3 bed
- 1100 sqft
75 Baywell Crescent, Aurora, Ontario • L4G 7N4 • Bayview Wellington













