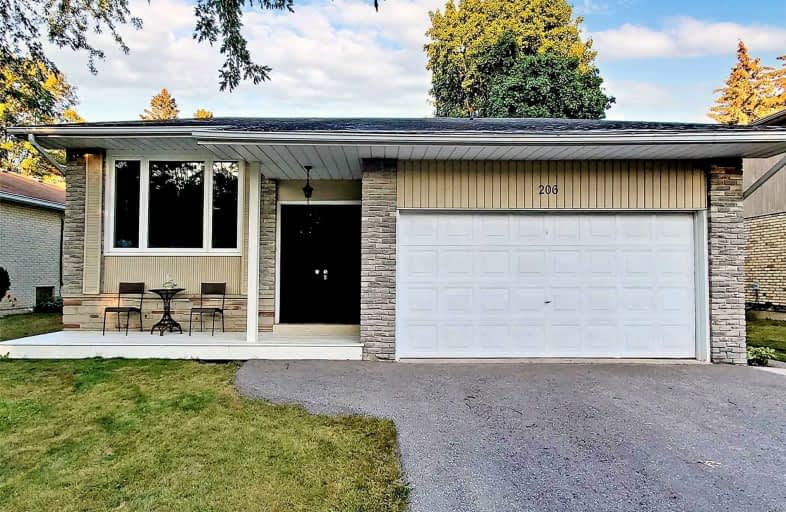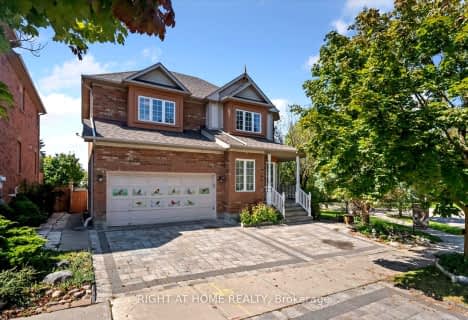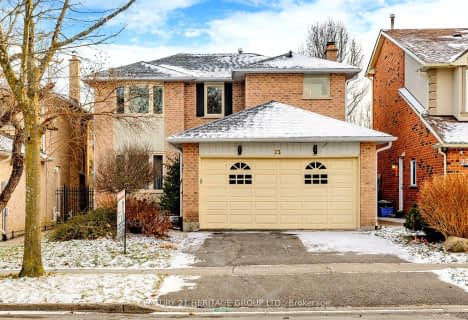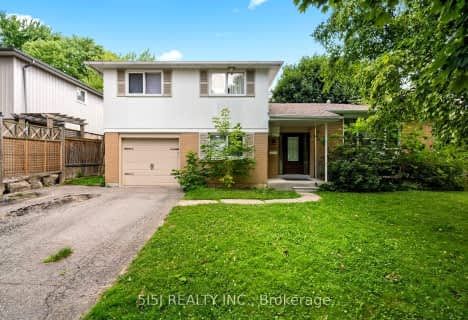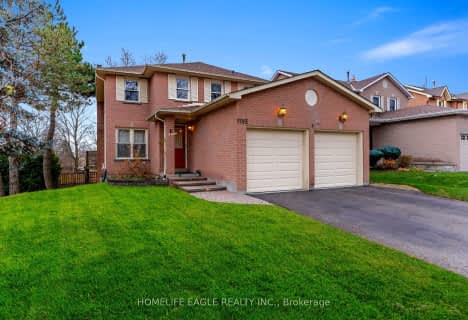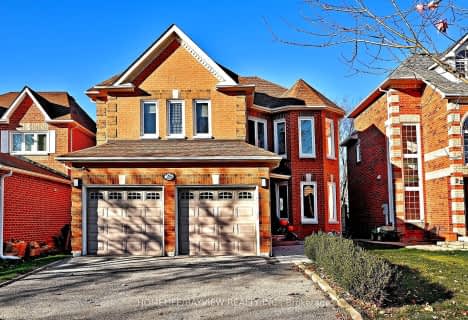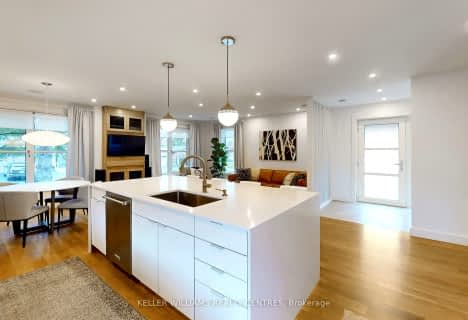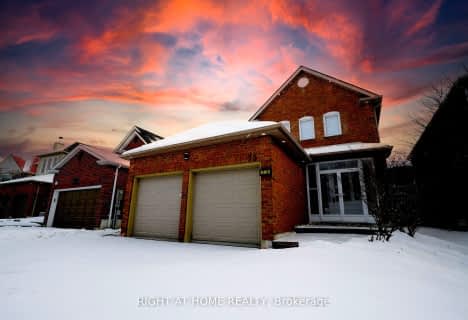
Our Lady of Grace Catholic Elementary School
Elementary: CatholicRegency Acres Public School
Elementary: PublicHighview Public School
Elementary: PublicAurora Heights Public School
Elementary: PublicSt Joseph Catholic Elementary School
Elementary: CatholicWellington Public School
Elementary: PublicACCESS Program
Secondary: PublicÉSC Renaissance
Secondary: CatholicDr G W Williams Secondary School
Secondary: PublicAurora High School
Secondary: PublicCardinal Carter Catholic Secondary School
Secondary: CatholicSt Maximilian Kolbe High School
Secondary: Catholic- 5 bath
- 4 bed
- 2500 sqft
191 Aurora Heights Drive, Aurora, Ontario • L4G 2X1 • Aurora Heights
- 4 bath
- 4 bed
- 2000 sqft
132 Hollandview Trail, Aurora, Ontario • L4G 7H2 • Bayview Wellington
- 5 bath
- 4 bed
- 2500 sqft
26 Sandfield Drive, Aurora, Ontario • L4G 6R7 • Aurora Highlands
- 4 bath
- 4 bed
- 2000 sqft
75 Bonny Meadows Drive, Aurora, Ontario • L4G 6M9 • Aurora Highlands
