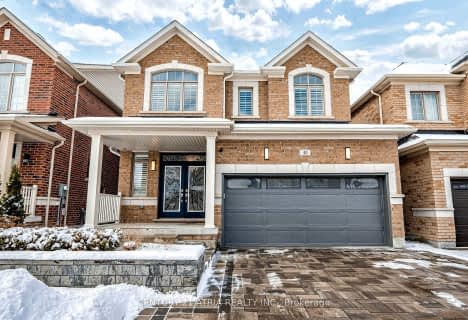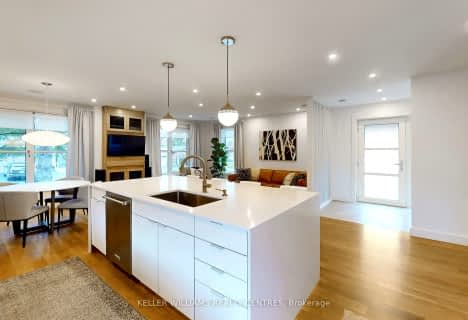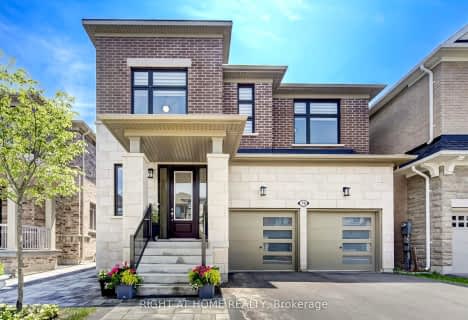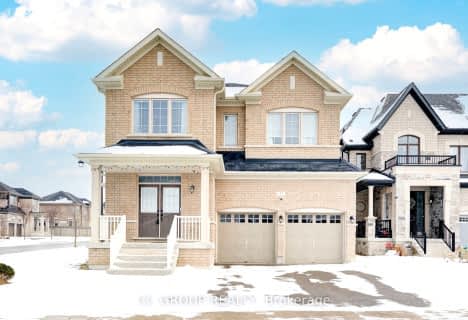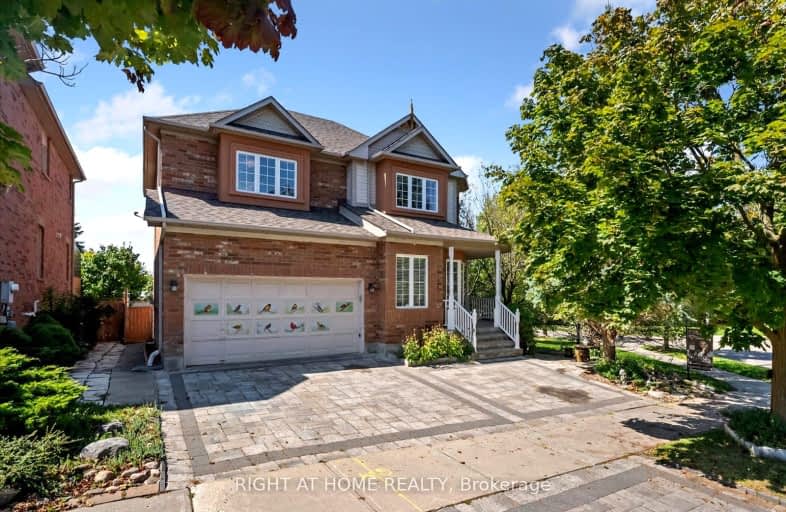
Very Walkable
- Most errands can be accomplished on foot.
Some Transit
- Most errands require a car.
Bikeable
- Some errands can be accomplished on bike.

ÉÉC Saint-Jean
Elementary: CatholicRick Hansen Public School
Elementary: PublicNorthern Lights Public School
Elementary: PublicSt Jerome Catholic Elementary School
Elementary: CatholicHartman Public School
Elementary: PublicLester B Pearson Public School
Elementary: PublicDr G W Williams Secondary School
Secondary: PublicSacred Heart Catholic High School
Secondary: CatholicAurora High School
Secondary: PublicSir William Mulock Secondary School
Secondary: PublicNewmarket High School
Secondary: PublicSt Maximilian Kolbe High School
Secondary: Catholic-
Wesley Brooks Memorial Conservation Area
Newmarket ON 4.02km -
Environmental Park
325 Woodspring Ave, Newmarket ON 6.23km -
Lake Wilcox Park
Sunset Beach Rd, Richmond Hill ON 7.23km
-
Meridian Credit Union ATM
297 Wellington St E, Aurora ON L4G 6K9 0.92km -
BMO Bank of Montreal
668 Wellington St E (Bayview & Wellington), Aurora ON L4G 0K3 0.94km -
BMO Bank of Montreal
15252 Yonge St (Wellington), Aurora ON L4G 1N4 1.66km
- 4 bath
- 4 bed
- 3000 sqft
881 Memorial Circle, Newmarket, Ontario • L3X 0A8 • Stonehaven-Wyndham
- 4 bath
- 4 bed
- 2500 sqft
932 Schaeffer Outlook, Newmarket, Ontario • L3X 1V9 • Stonehaven-Wyndham
- 3 bath
- 4 bed
- 1500 sqft
191 Orchard Heights Boulevard, Aurora, Ontario • L4G 3A5 • Hills of St Andrew













