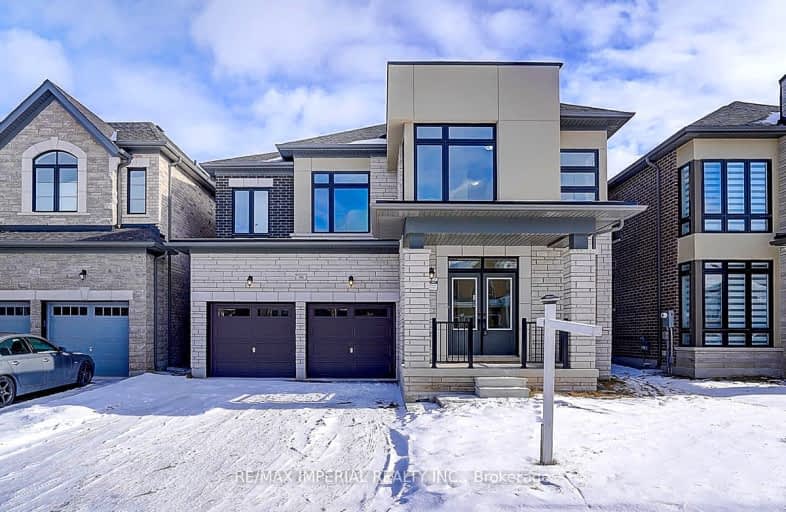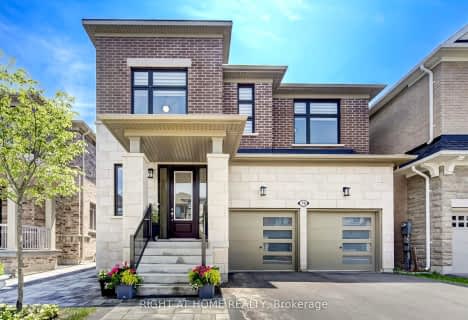Somewhat Walkable
- Some errands can be accomplished on foot.
Some Transit
- Most errands require a car.
Bikeable
- Some errands can be accomplished on bike.

Holy Spirit Catholic Elementary School
Elementary: CatholicAurora Grove Public School
Elementary: PublicRick Hansen Public School
Elementary: PublicNorthern Lights Public School
Elementary: PublicSt Jerome Catholic Elementary School
Elementary: CatholicHartman Public School
Elementary: PublicDr G W Williams Secondary School
Secondary: PublicSacred Heart Catholic High School
Secondary: CatholicAurora High School
Secondary: PublicSir William Mulock Secondary School
Secondary: PublicNewmarket High School
Secondary: PublicSt Maximilian Kolbe High School
Secondary: Catholic-
The Moody Cow Pub
15420 Bayview Ave, Aurora, ON L4G 7J1 0.78km -
Fishbone Kitchen + Grill
302 Wellington Street E, Unit 7, Aurora, ON L4G 1J5 1.32km -
St Louis Bar and Grill
444 Hollandview Trail, Unit B7, Aurora, ON L4G 7Z9 1.32km
-
Starbucks
650 Wellington Street E, Aurora, ON L4G 0K3 0.6km -
Tim Hortons
15500 Bayview Avenue, Aurora, ON L4G 7J1 0.91km -
Tim Hortons
170 Hollidge Blvd, Aurora, ON L4G 8A3 0.99km
-
GoodLife Fitness
15400-15480 Bayview Ave, Unit D4, Aurora, ON L4G 7J1 0.7km -
LA Fitness
15650 Bayview Avenue, Aurora, ON L4G 6J1 1.45km -
9Round
233 Earl Stewart Drive, Unit 13, Aurora, ON L4G 7Y3 1.68km
-
Shoppers Drug Mart
446 Hollandview Trail, Aurora, ON L4G 3H1 1.32km -
Wellington Pharmacy
300 Wellington Street E, Aurora, ON L4G 1J5 1.24km -
Shoppers Drug Mart
15408 Yonge Street, Aurora, ON L4G 1N9 2.63km
-
Sante Fe Gourmet Pizza
Bayview Avenue, Aurora, ON L4G 0.57km -
Sunset Grill
676 Wellington St E, Aurora, ON L4G 7N2 0.61km -
Hero Certified Burgers - Aurora
15340 Bayview Avenue, Unit B6, Aurora, ON L4G 7J1 0.63km
-
Smart Centres Aurora
135 First Commerce Drive, Aurora, ON L4G 0G2 2.08km -
Upper Canada Mall
17600 Yonge Street, Newmarket, ON L3Y 4Z1 6.57km -
Dollar Tree Aurora
15340 Bayview Avenue, Aurora, ON L4G 7J1 0.63km
-
Longo's
650 Wellington Street E, Aurora, ON L4G 7N2 0.8km -
Sobeys Extra
15500 Bayview Avenue, Aurora, ON L4G 7J1 0.91km -
Farm Boy
10 Goulding Avenue, Unit A1, Aurora, ON L4G 4A2 1.86km
-
Lcbo
15830 Bayview Avenue, Aurora, ON L4G 7Y3 1.63km -
LCBO
94 First Commerce Drive, Aurora, ON L4G 0H5 1.78km -
The Beer Store
1100 Davis Drive, Newmarket, ON L3Y 8W8 6.5km
-
Wellington Esso
1472 Wellington Street E, Aurora, ON L4G 7B6 1.47km -
Circle K
1472 Wellington Street E, Aurora, ON L4G 7B6 1.47km -
Shell
1501 Wellington St E, Aurora, ON L4G 7C6 1.7km
-
Cineplex Odeon Aurora
15460 Bayview Avenue, Aurora, ON L4G 7J1 0.88km -
Silver City - Main Concession
18195 Yonge Street, East Gwillimbury, ON L9N 0H9 8km -
SilverCity Newmarket Cinemas & XSCAPE
18195 Yonge Street, East Gwillimbury, ON L9N 0H9 8km
-
Aurora Public Library
15145 Yonge Street, Aurora, ON L4G 1M1 2.6km -
Newmarket Public Library
438 Park Aveniue, Newmarket, ON L3Y 1W1 5.42km -
Richmond Hill Public Library - Oak Ridges Library
34 Regatta Avenue, Richmond Hill, ON L4E 4R1 6.38km
-
VCA Canada 404 Veterinary Emergency and Referral Hospital
510 Harry Walker Parkway S, Newmarket, ON L3Y 0B3 4.85km -
Southlake Regional Health Centre
596 Davis Drive, Newmarket, ON L3Y 2P9 6.04km -
Aurora Medical Clinic
302-372 Hollandview Trail, Aurora, ON L4G 0A5 1.34km
-
Lake Wilcox Park
Sunset Beach Rd, Richmond Hill ON 6.59km -
Devonsleigh Playground
117 Devonsleigh Blvd, Richmond Hill ON L4S 1G2 11.05km -
Richmond Green Sports Centre & Park
1300 Elgin Mills Rd E (at Leslie St.), Richmond Hill ON L4S 1M5 12.26km
-
TD Bank Financial Group
40 First Commerce Dr (at Wellington St E), Aurora ON L4G 0H5 1.73km -
TD Bank Financial Group
14845 Yonge St (Dunning ave), Aurora ON L4G 6H8 2.92km -
CIBC
Aurora Shopping Ctr (14800 Yonge St.), Aurora ON L4G 1N3 3.21km
- 4 bath
- 4 bed
- 3000 sqft
35 Morland Crescent, Aurora, Ontario • L4G 7Z2 • Bayview Northeast
- 5 bath
- 5 bed
- 3000 sqft
94 Halldorson Avenue, Aurora, Ontario • L4G 7Z4 • Bayview Northeast
- 5 bath
- 4 bed
- 3000 sqft
10 Morland Crescent, Aurora, Ontario • L4G 7Z2 • Bayview Northeast
- 4 bath
- 4 bed
- 2500 sqft
14 Botelho Circle, Aurora, Ontario • L4G 3X3 • Bayview Southeast
- 5 bath
- 4 bed
- 3500 sqft
266 Touch Gold Crescent, Aurora, Ontario • L4G 3X5 • Bayview Southeast




















