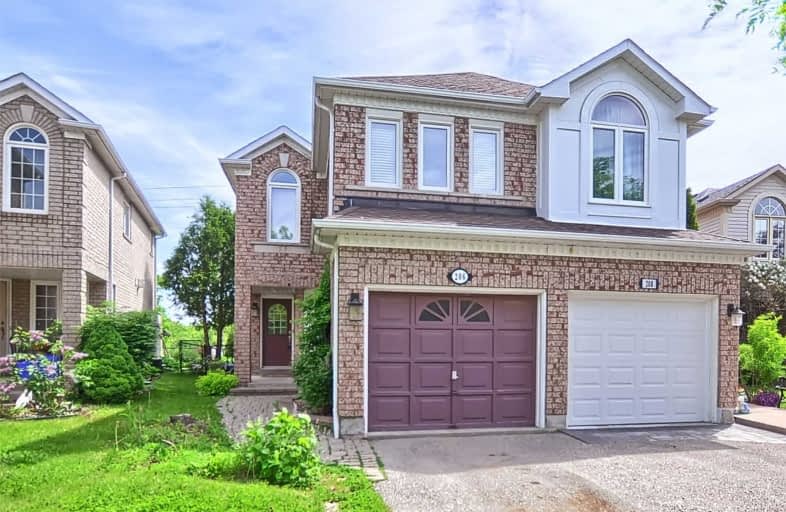Sold on Aug 15, 2019
Note: Property is not currently for sale or for rent.

-
Type: Semi-Detached
-
Style: 2-Storey
-
Size: 1500 sqft
-
Lot Size: 20.44 x 108.68 Feet
-
Age: No Data
-
Taxes: $3,804 per year
-
Days on Site: 63 Days
-
Added: Sep 07, 2019 (2 months on market)
-
Updated:
-
Last Checked: 4 hours ago
-
MLS®#: N4484998
-
Listed By: Re/max hallmark york group realty ltd., brokerage
Amazing Value! This Stunning Renovated & Upgraded Semi With A Premium Lot, Pie Shaped And Overlooking Conservation, Is Located In The Desired Neighbourhood Of Bayview Wellington Minutes To Go Station & 404,Shops And Restaurants! The Long List Of Upgrades Includes. Renovated Kitchen ( 2019), Hardwood Flooring On The Main Floor ( 2019), Laminate Floors In Basement ( 2019), Bathrooms Upgrades ( 2019), Windows ( 2017), Numerous Pot Lights, And Much More!!
Extras
Incl: Elf, All Wdow Covrgs, S/S Fridge, S/S Stove, S/S Dishwasher ( 2018), Washer &Dryer Furnace & A/C (2014/Rental-Talk To La),C/Vac&Attachments,Water Softner As Is(Never Used), Gdo W/Remote,Security,Hwt(Rental), Bbq Gas Line,No Sidewalk!
Property Details
Facts for 206 Pinnacle Trail, Aurora
Status
Days on Market: 63
Last Status: Sold
Sold Date: Aug 15, 2019
Closed Date: Nov 19, 2019
Expiry Date: Sep 13, 2019
Sold Price: $680,000
Unavailable Date: Aug 15, 2019
Input Date: Jun 13, 2019
Property
Status: Sale
Property Type: Semi-Detached
Style: 2-Storey
Size (sq ft): 1500
Area: Aurora
Community: Bayview Wellington
Availability Date: 30/60/90 Tba
Inside
Bedrooms: 3
Bedrooms Plus: 1
Bathrooms: 3
Kitchens: 1
Rooms: 8
Den/Family Room: Yes
Air Conditioning: Central Air
Fireplace: Yes
Washrooms: 3
Building
Basement: Finished
Heat Type: Forced Air
Heat Source: Gas
Exterior: Brick
Water Supply: Municipal
Special Designation: Unknown
Parking
Driveway: Private
Garage Spaces: 1
Garage Type: Attached
Covered Parking Spaces: 2
Total Parking Spaces: 3
Fees
Tax Year: 2018
Tax Legal Description: Plan 65M3069 Pt Lot 30 Rs65R18757 Part 7
Taxes: $3,804
Highlights
Feature: Grnbelt/Cons
Feature: Park
Feature: Public Transit
Feature: School
Land
Cross Street: St John And Bayview
Municipality District: Aurora
Fronting On: East
Pool: None
Sewer: Sewers
Lot Depth: 108.68 Feet
Lot Frontage: 20.44 Feet
Lot Irregularities: Irregular Pie Shape L
Additional Media
- Virtual Tour: https://tours.panapix.com/idx/131711
Rooms
Room details for 206 Pinnacle Trail, Aurora
| Type | Dimensions | Description |
|---|---|---|
| Living Ground | 3.83 x 5.49 | Hardwood Floor, Combined W/Dining, Window |
| Dining Ground | 3.83 x 5.49 | Hardwood Floor, Combined W/Living |
| Kitchen Ground | 2.12 x 2.86 | Ceramic Floor, Stainless Steel Appl |
| Family Ground | 3.09 x 4.50 | Hardwood Floor, Fireplace |
| Master 2nd | 3.83 x 4.56 | Laminate, 4 Pc Ensuite, W/I Closet |
| 2nd Br 2nd | 3.02 x 3.72 | Laminate, Closet, Window |
| 3rd Br 2nd | 2.43 x 3.43 | Laminate, Closet, Window |
| Br Bsmt | 3.17 x 3.56 | Laminate |
| Rec Bsmt | 4.11 x 5.18 | Laminate, Pot Lights |
| XXXXXXXX | XXX XX, XXXX |
XXXX XXX XXXX |
$XXX,XXX |
| XXX XX, XXXX |
XXXXXX XXX XXXX |
$XXX,XXX | |
| XXXXXXXX | XXX XX, XXXX |
XXXXXXXX XXX XXXX |
|
| XXX XX, XXXX |
XXXXXX XXX XXXX |
$XXX,XXX |
| XXXXXXXX XXXX | XXX XX, XXXX | $680,000 XXX XXXX |
| XXXXXXXX XXXXXX | XXX XX, XXXX | $695,000 XXX XXXX |
| XXXXXXXX XXXXXXXX | XXX XX, XXXX | XXX XXXX |
| XXXXXXXX XXXXXX | XXX XX, XXXX | $669,800 XXX XXXX |

ÉÉC Saint-Jean
Elementary: CatholicArmitage Village Public School
Elementary: PublicRick Hansen Public School
Elementary: PublicStonehaven Elementary School
Elementary: PublicNorthern Lights Public School
Elementary: PublicSt Jerome Catholic Elementary School
Elementary: CatholicDr G W Williams Secondary School
Secondary: PublicSacred Heart Catholic High School
Secondary: CatholicAurora High School
Secondary: PublicSir William Mulock Secondary School
Secondary: PublicNewmarket High School
Secondary: PublicSt Maximilian Kolbe High School
Secondary: Catholic- 4 bath
- 6 bed
- 2000 sqft
262 Lorne Avenue East, Newmarket, Ontario • L3Y 4K4 • Central Newmarket



