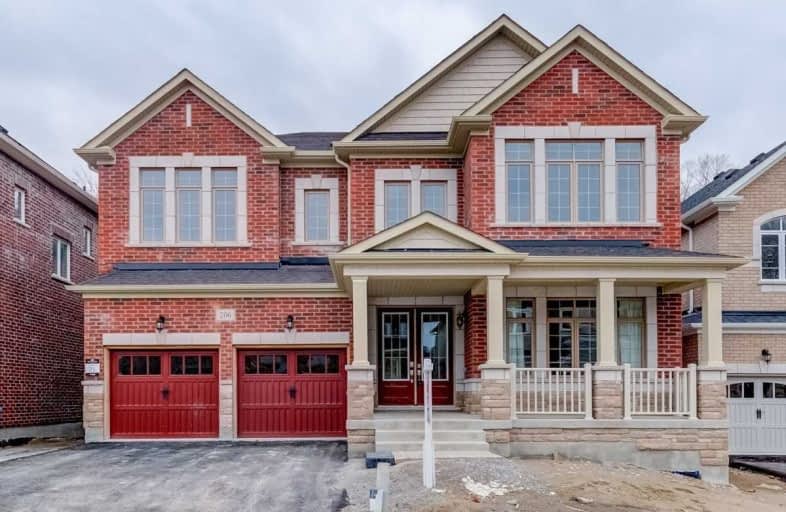Sold on Jun 08, 2019
Note: Property is not currently for sale or for rent.

-
Type: Detached
-
Style: 2-Storey
-
Lot Size: 50 x 110.2 Feet
-
Age: No Data
-
Days on Site: 17 Days
-
Added: Sep 07, 2019 (2 weeks on market)
-
Updated:
-
Last Checked: 2 months ago
-
MLS®#: N4462115
-
Listed By: Re/max realtron realty inc., brokerage
Elegant Design By Brookfield Residential. Stunning Home On Secluded Ravine Cul De Sac With Walk Out Basement Located In Prestigious South Aurora. Gracious Open Concept Features 10 Ft. Smooth Ceilings On Main Floor With Oversized Archways And Doors, Stained Staircase, 5 Bedrooms Boasting 9Ft. Ceilings. Grand Kitchen With Top Appliances & Butler`s Servery. Monthly Maintenance Of $122.10 For Snow Removal And Garbage Removal Paid By Builder For 3 Yrs.
Extras
Fridge, Stove, Washer, Dryer, Dishwasher, Central Air. Includes Landscaping, Sod (Front And Rear) And Chain Link Fence In Rear. Builder Responsible For Developmental Charges.
Property Details
Facts for 206 Yonge Street, Aurora
Status
Days on Market: 17
Last Status: Sold
Sold Date: Jun 08, 2019
Closed Date: Oct 17, 2019
Expiry Date: Mar 31, 2020
Sold Price: $1,421,000
Unavailable Date: Jun 08, 2019
Input Date: May 24, 2019
Property
Status: Sale
Property Type: Detached
Style: 2-Storey
Area: Aurora
Community: Aurora Estates
Availability Date: Immediate Tba
Inside
Bedrooms: 5
Bathrooms: 5
Kitchens: 1
Rooms: 9
Den/Family Room: Yes
Air Conditioning: Central Air
Fireplace: Yes
Laundry Level: Upper
Washrooms: 5
Building
Basement: Unfinished
Basement 2: W/O
Heat Type: Forced Air
Heat Source: Gas
Exterior: Brick
Water Supply: Municipal
Special Designation: Unknown
Parking
Driveway: Pvt Double
Garage Spaces: 2
Garage Type: Built-In
Covered Parking Spaces: 2
Total Parking Spaces: 4
Fees
Tax Year: 2019
Tax Legal Description: Lot 21 65M-4594 Together With Yrcec Plan # 1382
Land
Cross Street: Yonge/ Bloomington
Municipality District: Aurora
Fronting On: East
Pool: None
Sewer: Sewers
Lot Depth: 110.2 Feet
Lot Frontage: 50 Feet
Additional Media
- Virtual Tour: http://www.houssmax.ca/vtournb/h0958432
Rooms
Room details for 206 Yonge Street, Aurora
| Type | Dimensions | Description |
|---|---|---|
| Living Main | 3.65 x 3.65 | Hardwood Floor, Separate Rm, Large Window |
| Dining Main | 3.81 x 4.57 | Hardwood Floor, Separate Rm |
| Kitchen Main | 3.91 x 4.31 | Ceramic Floor, Open Concept |
| Breakfast Main | 3.04 x 6.09 | Ceramic Floor, W/O To Deck |
| Family Main | 3.96 x 5.50 | Hardwood Floor, Gas Fireplace |
| Library Main | 2.74 x 3.04 | Hardwood Floor, Window |
| Master 2nd | 4.67 x 6.09 | Hardwood Floor, 5 Pc Bath |
| 2nd Br 2nd | 4.16 x 3.04 | Hardwood Floor, 4 Pc Ensuite, Large Closet |
| 3rd Br 2nd | 3.65 x 5.99 | Hardwood Floor, Semi Ensuite, W/I Closet |
| 4th Br 2nd | 3.65 x 3.40 | Hardwood Floor, Semi Ensuite, Large Closet |
| 5th Br 2nd | 3.65 x 3.65 | Hardwood Floor, 4 Pc Ensuite, Large Closet |
| Laundry 2nd | 2.13 x 1.83 | Ceramic Floor, Window |
| XXXXXXXX | XXX XX, XXXX |
XXXX XXX XXXX |
$X,XXX,XXX |
| XXX XX, XXXX |
XXXXXX XXX XXXX |
$X,XXX,XXX | |
| XXXXXXXX | XXX XX, XXXX |
XXXXXXX XXX XXXX |
|
| XXX XX, XXXX |
XXXXXX XXX XXXX |
$X,XXX,XXX |
| XXXXXXXX XXXX | XXX XX, XXXX | $1,421,000 XXX XXXX |
| XXXXXXXX XXXXXX | XXX XX, XXXX | $1,469,990 XXX XXXX |
| XXXXXXXX XXXXXXX | XXX XX, XXXX | XXX XXXX |
| XXXXXXXX XXXXXX | XXX XX, XXXX | $1,489,990 XXX XXXX |

Holy Spirit Catholic Elementary School
Elementary: CatholicLight of Christ Catholic Elementary School
Elementary: CatholicRegency Acres Public School
Elementary: PublicHighview Public School
Elementary: PublicAurora Grove Public School
Elementary: PublicSt Joseph Catholic Elementary School
Elementary: CatholicACCESS Program
Secondary: PublicÉSC Renaissance
Secondary: CatholicDr G W Williams Secondary School
Secondary: PublicAurora High School
Secondary: PublicCardinal Carter Catholic Secondary School
Secondary: CatholicSt Maximilian Kolbe High School
Secondary: Catholic- 6 bath
- 5 bed
- 2500 sqft
243 Murray Drive, Aurora, Ontario • L4G 5X1 • Aurora Highlands



