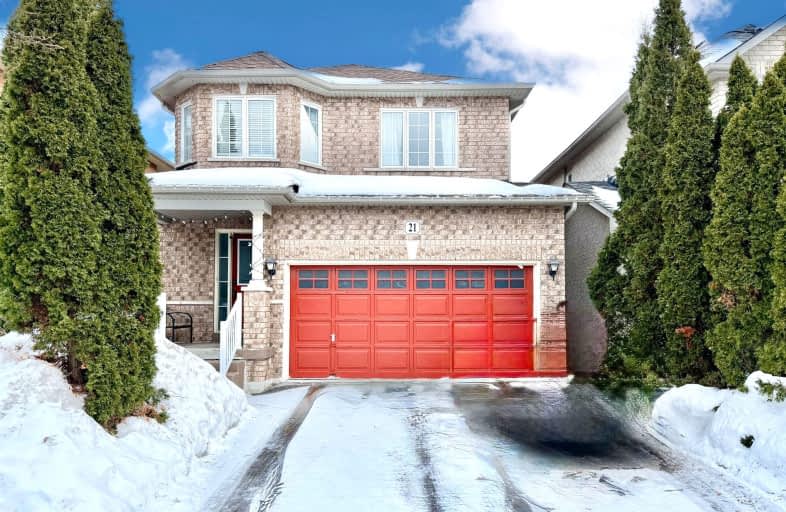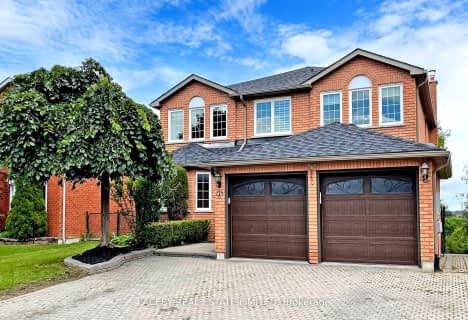Very Walkable
- Most errands can be accomplished on foot.
88
/100
Some Transit
- Most errands require a car.
35
/100
Very Bikeable
- Most errands can be accomplished on bike.
76
/100

Holy Spirit Catholic Elementary School
Elementary: Catholic
1.83 km
Aurora Grove Public School
Elementary: Public
1.88 km
Rick Hansen Public School
Elementary: Public
1.16 km
Northern Lights Public School
Elementary: Public
1.05 km
St Jerome Catholic Elementary School
Elementary: Catholic
0.91 km
Hartman Public School
Elementary: Public
0.21 km
Dr G W Williams Secondary School
Secondary: Public
2.69 km
Sacred Heart Catholic High School
Secondary: Catholic
5.27 km
Aurora High School
Secondary: Public
3.46 km
Sir William Mulock Secondary School
Secondary: Public
3.82 km
Newmarket High School
Secondary: Public
4.16 km
St Maximilian Kolbe High School
Secondary: Catholic
1.20 km
-
Frank Stronach Park
Newmarket ON L3Y 3.55km -
Lake Wilcox Park
Sunset Beach Rd, Richmond Hill ON 7.01km -
Centennial Park Trail, King City
King ON 9.99km
-
TD Bank Financial Group
16655 Yonge St (at Mulock Dr.), Newmarket ON L3X 1V6 3.76km -
TD Bank Financial Group
1155 Davis Dr, Newmarket ON L3Y 8R1 6.39km -
TD Bank Financial Group
13337 Yonge St (at Worthington Ave), Richmond Hill ON L4E 3L3 6.48km










