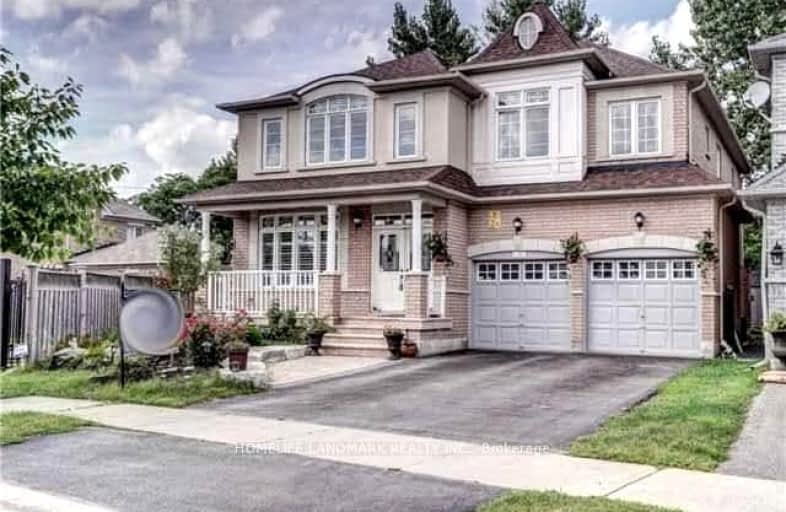Very Walkable
- Most errands can be accomplished on foot.
84
/100
Some Transit
- Most errands require a car.
36
/100
Very Bikeable
- Most errands can be accomplished on bike.
77
/100

Holy Spirit Catholic Elementary School
Elementary: Catholic
1.59 km
Aurora Grove Public School
Elementary: Public
1.65 km
Rick Hansen Public School
Elementary: Public
1.40 km
Northern Lights Public School
Elementary: Public
1.14 km
St Jerome Catholic Elementary School
Elementary: Catholic
0.99 km
Hartman Public School
Elementary: Public
0.41 km
Dr G W Williams Secondary School
Secondary: Public
2.46 km
Sacred Heart Catholic High School
Secondary: Catholic
5.50 km
Aurora High School
Secondary: Public
3.30 km
Sir William Mulock Secondary School
Secondary: Public
3.92 km
Newmarket High School
Secondary: Public
4.40 km
St Maximilian Kolbe High School
Secondary: Catholic
1.00 km



