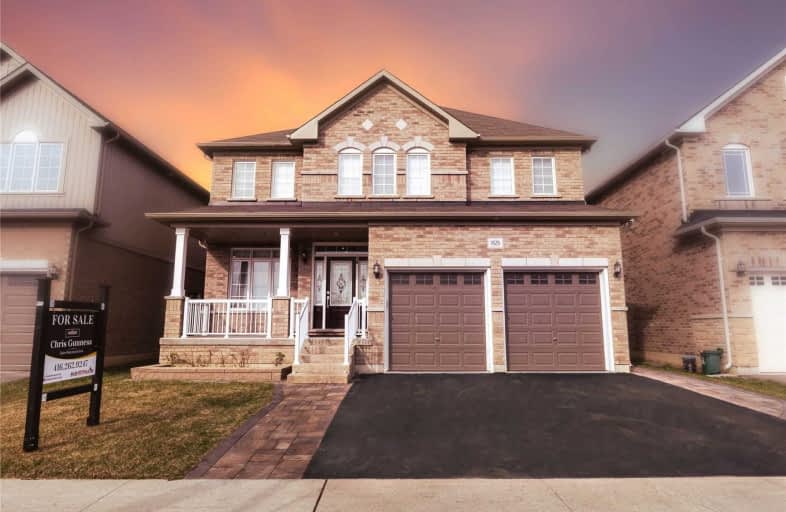
3D Walkthrough

Unnamed Windfields Farm Public School
Elementary: Public
1.30 km
Father Joseph Venini Catholic School
Elementary: Catholic
1.11 km
Sunset Heights Public School
Elementary: Public
1.80 km
Kedron Public School
Elementary: Public
1.56 km
Queen Elizabeth Public School
Elementary: Public
1.62 km
Sherwood Public School
Elementary: Public
2.07 km
Father Donald MacLellan Catholic Sec Sch Catholic School
Secondary: Catholic
3.48 km
Durham Alternative Secondary School
Secondary: Public
5.50 km
Monsignor Paul Dwyer Catholic High School
Secondary: Catholic
3.30 km
R S Mclaughlin Collegiate and Vocational Institute
Secondary: Public
3.72 km
O'Neill Collegiate and Vocational Institute
Secondary: Public
4.33 km
Maxwell Heights Secondary School
Secondary: Public
3.06 km













