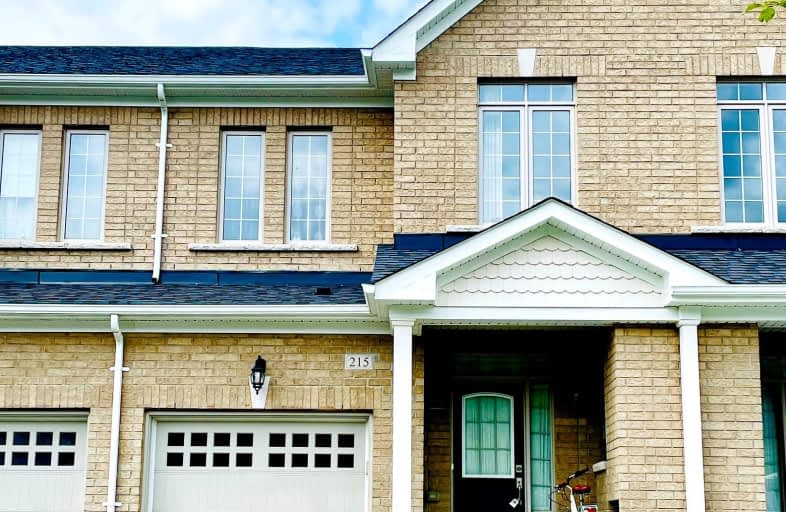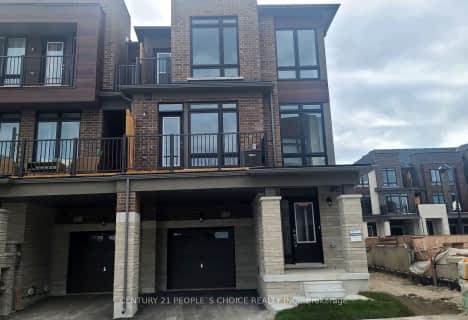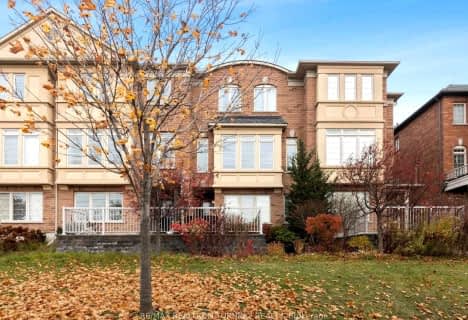Car-Dependent
- Almost all errands require a car.
15
/100
Minimal Transit
- Almost all errands require a car.
22
/100
Somewhat Bikeable
- Most errands require a car.
29
/100

Rick Hansen Public School
Elementary: Public
1.53 km
Stonehaven Elementary School
Elementary: Public
2.25 km
Notre Dame Catholic Elementary School
Elementary: Catholic
2.43 km
Northern Lights Public School
Elementary: Public
2.58 km
St Jerome Catholic Elementary School
Elementary: Catholic
2.51 km
Hartman Public School
Elementary: Public
1.77 km
Dr G W Williams Secondary School
Secondary: Public
4.58 km
Sacred Heart Catholic High School
Secondary: Catholic
4.45 km
Sir William Mulock Secondary School
Secondary: Public
4.80 km
Huron Heights Secondary School
Secondary: Public
5.26 km
Newmarket High School
Secondary: Public
3.17 km
St Maximilian Kolbe High School
Secondary: Catholic
3.16 km
-
Mcgregor Farm Park
Newmarket ON L3X 1C8 7.31km -
Lake Wilcox Park
Sunset Beach Rd, Richmond Hill ON 8.03km -
Ozark Community Park
Old Colony Rd, Richmond Hill ON 9.19km
-
TD Bank Financial Group
40 First Commerce Dr (at Wellington St E), Aurora ON L4G 0H5 1.01km -
TD Bank Financial Group
16655 Yonge St (at Mulock Dr.), Newmarket ON L3X 1V6 4.53km -
TD Bank Financial Group
14845 Yonge St (Dunning ave), Aurora ON L4G 6H8 4.78km











