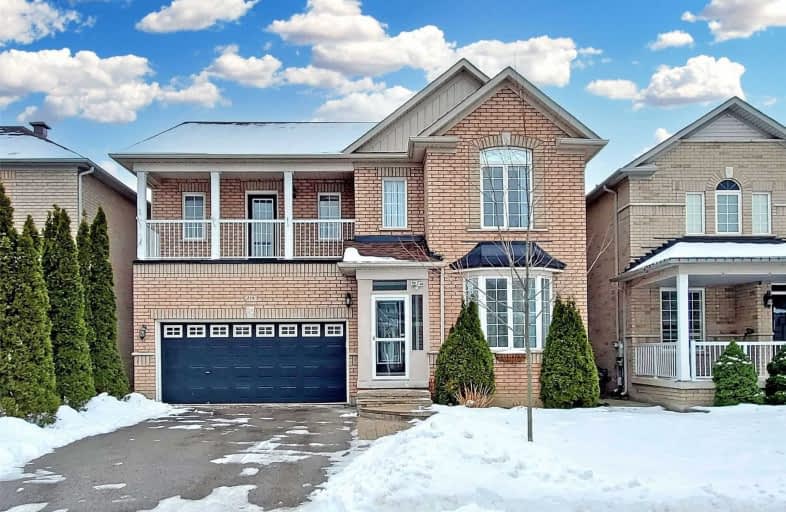Sold on Jan 22, 2021
Note: Property is not currently for sale or for rent.

-
Type: Detached
-
Style: 2-Storey
-
Size: 2500 sqft
-
Lot Size: 41 x 82 Feet
-
Age: 6-15 years
-
Taxes: $5,541 per year
-
Days on Site: 2 Days
-
Added: Jan 20, 2021 (2 days on market)
-
Updated:
-
Last Checked: 2 months ago
-
MLS®#: N5090008
-
Listed By: Real one realty inc., brokerage
Immaculate, Modern And Rare 5 Bedrooms Home In High Demand Area Of Prestigious Aurora Neighbourhood. Brand New Painting , Hardwood Floors On Main Floor With 9 Feet Ceilings. Newe Custom Kitchen With Quartz Counters. W/O To Fully Landscaped Back Yard. Large Family Rm Perfect For Enteraining W/Cozy Fireplace. Spacious Bedrooms W/ Generous Size Closets. Master Bdrm Boasts Large Walkin Closet & 5 Pc Ensuite W/ Jacuzzi. W/O To 2nd Floor Balcony.Roof 2015
Extras
Fridge, Dishwasher, Stove(2014), Washer, Dryer(2015), Soft Water System And Purified Water Equipment (2014), Attic Insulation(2020). Mirror In Dining Room, All Window Coverings, All Elfs, Garage Door Opener And Remote.
Property Details
Facts for 218 Birkshire Drive, Aurora
Status
Days on Market: 2
Last Status: Sold
Sold Date: Jan 22, 2021
Closed Date: Mar 30, 2021
Expiry Date: Apr 20, 2021
Sold Price: $1,338,000
Unavailable Date: Jan 22, 2021
Input Date: Jan 20, 2021
Prior LSC: Listing with no contract changes
Property
Status: Sale
Property Type: Detached
Style: 2-Storey
Size (sq ft): 2500
Age: 6-15
Area: Aurora
Community: Bayview Wellington
Availability Date: Flexiable
Inside
Bedrooms: 5
Bathrooms: 4
Kitchens: 1
Rooms: 9
Den/Family Room: Yes
Air Conditioning: Central Air
Fireplace: Yes
Laundry Level: Main
Central Vacuum: Y
Washrooms: 4
Building
Basement: Finished
Heat Type: Forced Air
Heat Source: Gas
Exterior: Brick
Water Supply: Municipal
Special Designation: Unknown
Parking
Driveway: Pvt Double
Garage Spaces: 2
Garage Type: Built-In
Covered Parking Spaces: 4
Total Parking Spaces: 4
Fees
Tax Year: 2020
Tax Legal Description: Lot 123, Plan 65M3573
Taxes: $5,541
Highlights
Feature: Fenced Yard
Feature: Golf
Feature: Park
Feature: Public Transit
Feature: School
Land
Cross Street: Bayview/St. Johns
Municipality District: Aurora
Fronting On: South
Pool: None
Sewer: Sewers
Lot Depth: 82 Feet
Lot Frontage: 41 Feet
Additional Media
- Virtual Tour: https://www.winsold.com/tour/55653
Rooms
Room details for 218 Birkshire Drive, Aurora
| Type | Dimensions | Description |
|---|---|---|
| Family Main | 4.58 x 4.59 | Hardwood Floor, Gas Fireplace |
| Living Main | 3.36 x 6.10 | Hardwood Floor, Combined W/Dining, Bay Window |
| Dining Main | 3.36 x 6.10 | Hardwood Floor, Combined W/Dining |
| Kitchen Main | 3.30 x 5.99 | Granite Counter, Eat-In Kitchen, W/O To Patio |
| Laundry Main | 1.88 x 2.44 | Ceramic Floor, W/O To Yard |
| Master 2nd | 3.66 x 5.19 | W/O To Balcony, 5 Pc Ensuite, W/I Closet |
| 2nd Br 2nd | 3.36 x 4.75 | Double Closet, Broadloom |
| 3rd Br 2nd | 3.05 x 3.36 | Double Closet, Broadloom |
| 4th Br 2nd | 3.05 x 3.36 | Double Closet, Broadloom |
| 5th Br 2nd | 3.13 x 4.58 | O/Looks Backyard, Broadloom |
| Rec Bsmt | 4.63 x 6.55 | Broadloom, Pot Lights |
| Media/Ent Bsmt | 3.48 x 5.87 | Glass Doors, Sauna, 3 Pc Ensuite |
| XXXXXXXX | XXX XX, XXXX |
XXXX XXX XXXX |
$X,XXX,XXX |
| XXX XX, XXXX |
XXXXXX XXX XXXX |
$XXX,XXX | |
| XXXXXXXX | XXX XX, XXXX |
XXXXXX XXX XXXX |
$X,XXX |
| XXX XX, XXXX |
XXXXXX XXX XXXX |
$X,XXX | |
| XXXXXXXX | XXX XX, XXXX |
XXXXXXX XXX XXXX |
|
| XXX XX, XXXX |
XXXXXX XXX XXXX |
$X,XXX |
| XXXXXXXX XXXX | XXX XX, XXXX | $1,338,000 XXX XXXX |
| XXXXXXXX XXXXXX | XXX XX, XXXX | $999,000 XXX XXXX |
| XXXXXXXX XXXXXX | XXX XX, XXXX | $2,300 XXX XXXX |
| XXXXXXXX XXXXXX | XXX XX, XXXX | $2,350 XXX XXXX |
| XXXXXXXX XXXXXXX | XXX XX, XXXX | XXX XXXX |
| XXXXXXXX XXXXXX | XXX XX, XXXX | $2,350 XXX XXXX |

ÉÉC Saint-Jean
Elementary: CatholicArmitage Village Public School
Elementary: PublicRick Hansen Public School
Elementary: PublicNorthern Lights Public School
Elementary: PublicSt Jerome Catholic Elementary School
Elementary: CatholicLester B Pearson Public School
Elementary: PublicDr G W Williams Secondary School
Secondary: PublicSacred Heart Catholic High School
Secondary: CatholicAurora High School
Secondary: PublicSir William Mulock Secondary School
Secondary: PublicNewmarket High School
Secondary: PublicSt Maximilian Kolbe High School
Secondary: Catholic- 3 bath
- 5 bed
A&B-24 Collins Crescent, Aurora, Ontario • L4G 2W2 • Aurora Heights



