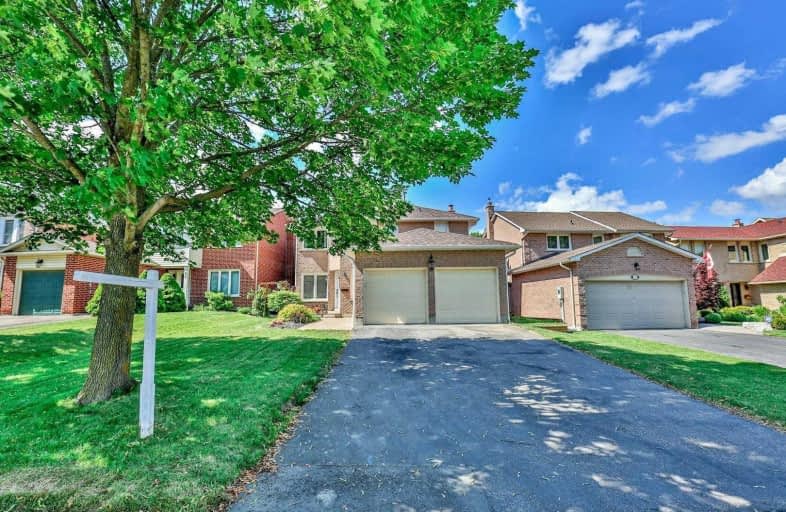Sold on Aug 18, 2019
Note: Property is not currently for sale or for rent.

-
Type: Detached
-
Style: 2-Storey
-
Size: 2000 sqft
-
Lot Size: 44.68 x 104.23 Feet
-
Age: 31-50 years
-
Taxes: $5,000 per year
-
Days on Site: 23 Days
-
Added: Sep 07, 2019 (3 weeks on market)
-
Updated:
-
Last Checked: 4 hours ago
-
MLS®#: N4530846
-
Listed By: Century 21 heritage group ltd., brokerage
Welcome To This Beautiful 4 Bedroom Family Home Located In Established Aurora Neighborhood. Maple Kitchen With S/S Appliances, Roof 2014, Furnace 2007, A/C 2011, Cvac 2011, Windows 2005, Water Softener 2007, Professionally Landscaped 2017, Washer/Dryer 2017, Bathrooms Renovated, Heated Floor Master Bath, Smooth Ceiling And Pot Lights Through Out, Short Drive To Aurora Go Station, Steps To Trails, Parks, Tennis Court, Transportation.
Extras
Ss (Fridge, Stove, B/I Dishwasher, B/I Microwave) Washer, Dryer, Cvac And Attachments, Water Softener, All Window Coverings, All Elf's, 2 Gdo's Remotes, Gas Bbq Hookup, Exclusion: Chandelier In Living Room, Hwt Rental
Property Details
Facts for 22 Harmon Avenue, Aurora
Status
Days on Market: 23
Last Status: Sold
Sold Date: Aug 18, 2019
Closed Date: Oct 25, 2019
Expiry Date: Oct 31, 2019
Sold Price: $836,000
Unavailable Date: Aug 18, 2019
Input Date: Jul 27, 2019
Property
Status: Sale
Property Type: Detached
Style: 2-Storey
Size (sq ft): 2000
Age: 31-50
Area: Aurora
Community: Aurora Heights
Availability Date: 60/90 Days Tba
Inside
Bedrooms: 4
Bathrooms: 3
Kitchens: 1
Rooms: 7
Den/Family Room: Yes
Air Conditioning: Central Air
Fireplace: Yes
Laundry Level: Main
Central Vacuum: Y
Washrooms: 3
Utilities
Electricity: Yes
Gas: Yes
Cable: Yes
Telephone: Yes
Building
Basement: Full
Heat Type: Forced Air
Heat Source: Gas
Exterior: Brick
Elevator: N
Water Supply: Municipal
Physically Handicapped-Equipped: N
Special Designation: Unknown
Retirement: N
Parking
Driveway: Available
Garage Spaces: 2
Garage Type: Attached
Covered Parking Spaces: 4
Total Parking Spaces: 6
Fees
Tax Year: 2018
Tax Legal Description: Pcl 49-1 Sec 65M2247; Lt 49 Pl 65M2247
Taxes: $5,000
Land
Cross Street: Wellington/Mcleod
Municipality District: Aurora
Fronting On: North
Parcel Number: 036310153
Pool: None
Sewer: Sewers
Lot Depth: 104.23 Feet
Lot Frontage: 44.68 Feet
Zoning: R2
Additional Media
- Virtual Tour: http://www.22harmon.com/unbranded/
Rooms
Room details for 22 Harmon Avenue, Aurora
| Type | Dimensions | Description |
|---|---|---|
| Living Main | 3.08 x 5.20 | Hardwood Floor, Large Window |
| Dining Main | 2.85 x 3.39 | Hardwood Floor, Large Window |
| Family Main | 3.35 x 6.70 | Hardwood Floor, Fireplace |
| Kitchen Main | 3.04 x 3.14 | Hardwood Floor, Renovated |
| Breakfast Main | 2.50 x 3.04 | Hardwood Floor, W/O To Deck |
| Master 2nd | 3.08 x 7.25 | Hardwood Floor, 3 Pc Ensuite, His/Hers Closets |
| 2nd Br 2nd | 3.08 x 3.70 | Broadloom |
| 3rd Br 2nd | 3.08 x 4.20 | Broadloom |
| 4th Br 2nd | 2.78 x 4.88 | Broadloom |
| XXXXXXXX | XXX XX, XXXX |
XXXX XXX XXXX |
$XXX,XXX |
| XXX XX, XXXX |
XXXXXX XXX XXXX |
$XXX,XXX | |
| XXXXXXXX | XXX XX, XXXX |
XXXXXXX XXX XXXX |
|
| XXX XX, XXXX |
XXXXXX XXX XXXX |
$XXX,XXX |
| XXXXXXXX XXXX | XXX XX, XXXX | $836,000 XXX XXXX |
| XXXXXXXX XXXXXX | XXX XX, XXXX | $879,000 XXX XXXX |
| XXXXXXXX XXXXXXX | XXX XX, XXXX | XXX XXXX |
| XXXXXXXX XXXXXX | XXX XX, XXXX | $799,000 XXX XXXX |

Our Lady of Grace Catholic Elementary School
Elementary: CatholicRegency Acres Public School
Elementary: PublicDevins Drive Public School
Elementary: PublicAurora Heights Public School
Elementary: PublicSt Joseph Catholic Elementary School
Elementary: CatholicWellington Public School
Elementary: PublicÉSC Renaissance
Secondary: CatholicDr G W Williams Secondary School
Secondary: PublicAurora High School
Secondary: PublicSir William Mulock Secondary School
Secondary: PublicCardinal Carter Catholic Secondary School
Secondary: CatholicSt Maximilian Kolbe High School
Secondary: Catholic

