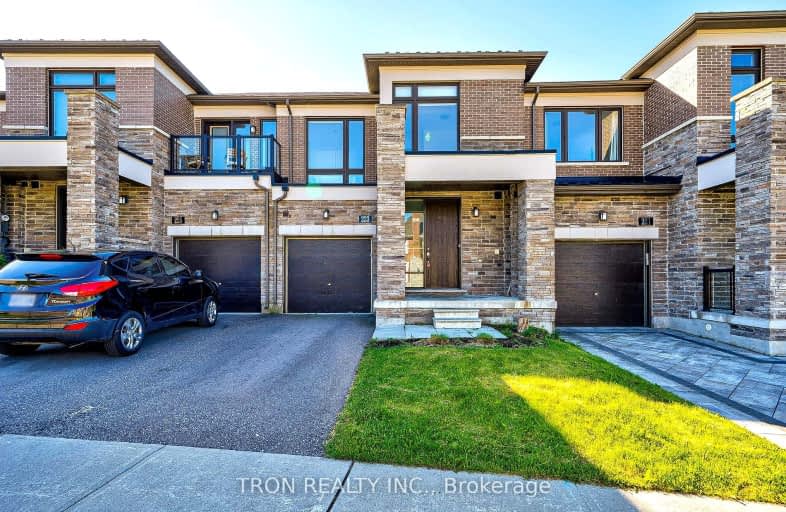Car-Dependent
- Most errands require a car.
Some Transit
- Most errands require a car.
Somewhat Bikeable
- Most errands require a car.

Rick Hansen Public School
Elementary: PublicStonehaven Elementary School
Elementary: PublicNotre Dame Catholic Elementary School
Elementary: CatholicNorthern Lights Public School
Elementary: PublicSt Jerome Catholic Elementary School
Elementary: CatholicHartman Public School
Elementary: PublicDr G W Williams Secondary School
Secondary: PublicSacred Heart Catholic High School
Secondary: CatholicSir William Mulock Secondary School
Secondary: PublicHuron Heights Secondary School
Secondary: PublicNewmarket High School
Secondary: PublicSt Maximilian Kolbe High School
Secondary: Catholic-
Wesley Brooks Memorial Conservation Area
Newmarket ON 4.5km -
William Kennedy Park
Kennedy St (Corenr ridge Road), Aurora ON 5.8km -
Play Park
Upper Canada Mall, Ontario 6.8km
-
CIBC
660 Wellington St E (Bayview Ave.), Aurora ON L4G 0K3 1.88km -
RBC Royal Bank
16591 Yonge St (at Savage Rd.), Newmarket ON L3X 2G8 4.49km -
Scotiabank
16635 Yonge St (at Savage Rd.), Newmarket ON L3X 1V6 4.56km
- 3 bath
- 3 bed
- 2000 sqft
43 Griffith Street, Aurora, Ontario • L4G 4A6 • Bayview Northeast
- 3 bath
- 3 bed
- 1100 sqft
75 Baywell Crescent, Aurora, Ontario • L4G 7N4 • Bayview Wellington














